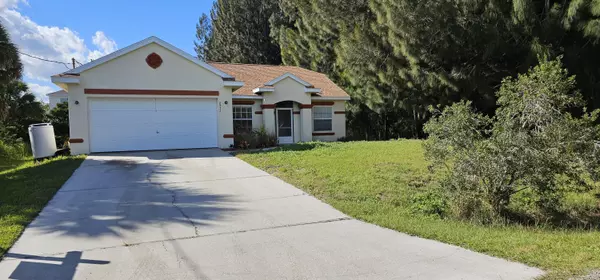$264,000
$269,900
2.2%For more information regarding the value of a property, please contact us for a free consultation.
3 Beds
2 Baths
1,386 SqFt
SOLD DATE : 04/29/2024
Key Details
Sold Price $264,000
Property Type Single Family Home
Sub Type Single Family Residence
Listing Status Sold
Purchase Type For Sale
Square Footage 1,386 sqft
Price per Sqft $190
Subdivision Port Malabar Unit 49
MLS Listing ID 1003604
Sold Date 04/29/24
Style Contemporary
Bedrooms 3
Full Baths 2
HOA Y/N No
Total Fin. Sqft 1386
Originating Board Space Coast MLS (Space Coast Association of REALTORS®)
Year Built 2007
Annual Tax Amount $2,790
Tax Year 2023
Lot Size 10,018 Sqft
Acres 0.23
Property Description
What a DEAL! Built 2007! STEEL Construction, wind rating up to 130 mph. BRAND NEW ROOF with transferable warranty. BRAND NEW marble tiles & quality vinyl plank flooring throughout! BRAND-NEW stainless-steel appliances package in kitchen. Modern, bright open floor plan, with large eat in kitchen, double pantry, breakfast bar und inside utility room. Master suite with high recessed ceiling & his & her closet and gat master bath.
Freshly painted inside and out within the last year! Trussed screened porch in front and trussed screened back porch. Move in ready!
Location
State FL
County Brevard
Area 345 - Sw Palm Bay
Direction South on Degroodt- pass all Schools wes on Osmosis, left on Madden, passed the PAINT Ball park turn right on Basil
Interior
Interior Features Breakfast Bar, Built-in Features, Ceiling Fan(s), Eat-in Kitchen, Entrance Foyer, His and Hers Closets, Open Floorplan, Primary Bathroom - Tub with Shower, Split Bedrooms, Vaulted Ceiling(s), Walk-In Closet(s)
Heating Central, Electric, Hot Water
Cooling Central Air, Electric
Flooring Marble, Tile, Vinyl
Furnishings Unfurnished
Appliance Dishwasher, Electric Oven, Electric Range, Microwave, Refrigerator
Exterior
Exterior Feature ExteriorFeatures
Parking Features Garage, Garage Door Opener
Garage Spaces 2.0
Pool None
Utilities Available Cable Available, Electricity Available
Roof Type Shingle
Present Use Residential,Single Family
Street Surface Gravel
Accessibility Accessible Entrance, Accessible Full Bath, Accessible Kitchen, Accessible Kitchen Appliances
Porch Front Porch, Porch, Rear Porch, Screened
Garage Yes
Building
Lot Description Other
Faces East
Story 1
Sewer Septic Tank
Water Private, Well
Architectural Style Contemporary
New Construction No
Schools
Elementary Schools Westside
High Schools Bayside
Others
Senior Community No
Tax ID 29-36-35-Ks-02564.0-0025.00
Acceptable Financing Cash, Conventional, FHA, VA Loan
Listing Terms Cash, Conventional, FHA, VA Loan
Special Listing Condition Standard
Read Less Info
Want to know what your home might be worth? Contact us for a FREE valuation!

Our team is ready to help you sell your home for the highest possible price ASAP

Bought with RE/MAX Elite

"My job is to find and attract mastery-based agents to the office, protect the culture, and make sure everyone is happy! "






