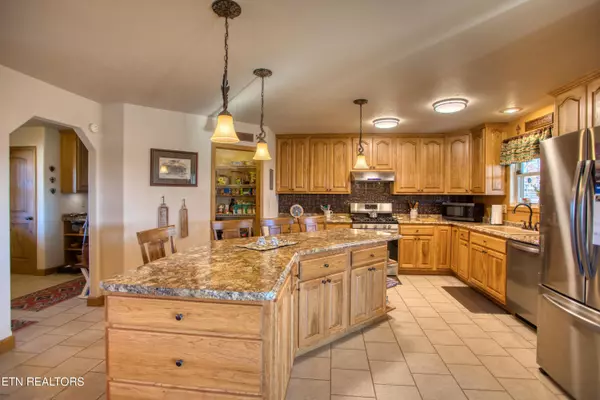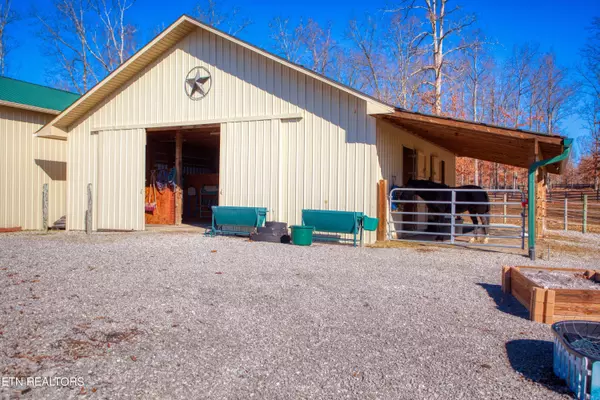$590,000
$610,000
3.3%For more information regarding the value of a property, please contact us for a free consultation.
2 Beds
3 Baths
1,800 SqFt
SOLD DATE : 05/15/2024
Key Details
Sold Price $590,000
Property Type Single Family Home
Sub Type Residential
Listing Status Sold
Purchase Type For Sale
Square Footage 1,800 sqft
Price per Sqft $327
Subdivision Ridge Top Acres Phx
MLS Listing ID 1251802
Sold Date 05/15/24
Style Contemporary
Bedrooms 2
Full Baths 2
Half Baths 1
Originating Board East Tennessee REALTORS® MLS
Year Built 2010
Lot Size 5.340 Acres
Acres 5.34
Property Description
Equestrian Property. No HOA Fees. High Speed internet. Cathedrial Ceiling living room. Open Floor Plan. Solid Hardwood & Tile flooring. Oversized Kitchen Island with electric, Hickory Cabinets, FULL RV HOOKUP with 30 amp Power-Water-Dump station. Paved streets. WHOLE house water filtration system. 34x36 BARN. Stalls are tongue & Groove wood with Non Chew Caps. 24x48 DRIVE THRU detached garage.
Location
State TN
County Fentress County - 43
Area 5.34
Rooms
Other Rooms LaundryUtility, Workshop, Extra Storage, Mstr Bedroom Main Level
Basement Crawl Space
Interior
Interior Features Cathedral Ceiling(s), Island in Kitchen, Pantry
Heating Central, Propane, Electric
Cooling Central Cooling
Flooring Carpet, Hardwood, Tile
Fireplaces Number 1
Fireplaces Type Gas, Gas Log
Fireplace Yes
Appliance Backup Generator, Dishwasher, Dryer, Gas Stove, Refrigerator, Microwave, Washer
Heat Source Central, Propane, Electric
Laundry true
Exterior
Exterior Feature Fenced - Yard, Porch - Covered, Deck
Parking Features RV Garage, Garage Door Opener, Attached, Detached, RV Parking
Garage Spaces 6.0
Garage Description Attached, Detached, RV Parking, Garage Door Opener, Attached
View Country Setting
Total Parking Spaces 6
Garage Yes
Building
Lot Description Wooded, Corner Lot, Irregular Lot, Level
Faces Travel NORTH on Hwy 127N. RIGHT onto PICKETT PARK HWY (HWY 154). RIGHT onto DARROW RIDGE RD. RIGHT onto CRESTWOOD DR. Home on LEFT. SOP
Sewer Septic Tank
Water Public
Architectural Style Contemporary
Additional Building Barn(s), Workshop
Structure Type Vinyl Siding,Frame
Others
Restrictions Yes
Tax ID 055 055.20
Energy Description Electric, Propane
Read Less Info
Want to know what your home might be worth? Contact us for a FREE valuation!

Our team is ready to help you sell your home for the highest possible price ASAP
"My job is to find and attract mastery-based agents to the office, protect the culture, and make sure everyone is happy! "






