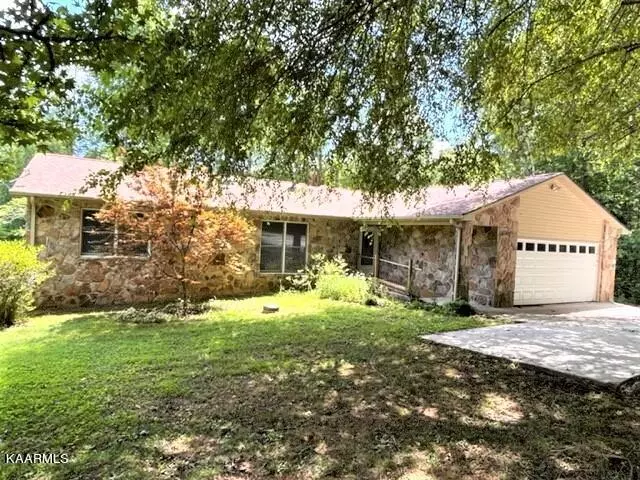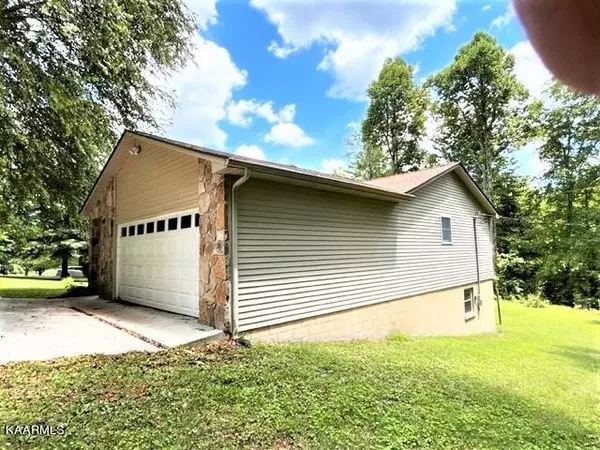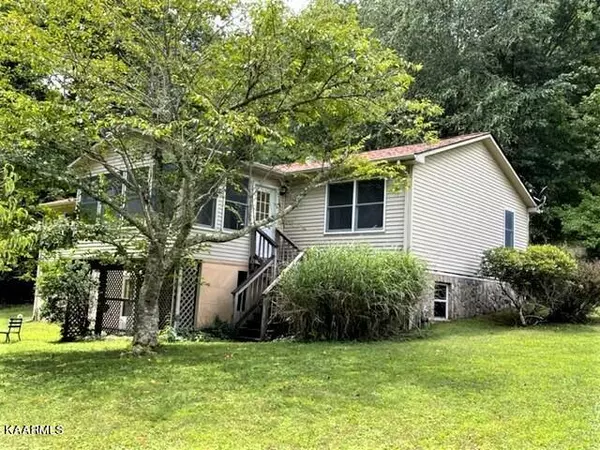$130,000
$139,900
7.1%For more information regarding the value of a property, please contact us for a free consultation.
2 Beds
3 Baths
1,472 SqFt
SOLD DATE : 05/15/2024
Key Details
Sold Price $130,000
Property Type Single Family Home
Sub Type Residential
Listing Status Sold
Purchase Type For Sale
Square Footage 1,472 sqft
Price per Sqft $88
Subdivision Ph 1 Laura Lake Sub
MLS Listing ID 1199203
Sold Date 05/15/24
Style Traditional
Bedrooms 2
Full Baths 2
Half Baths 1
Originating Board East Tennessee REALTORS® MLS
Year Built 1994
Lot Size 0.820 Acres
Acres 0.82
Lot Dimensions 188.42 x 154.6
Property Description
Enjoy the 'all seasons' room with a view of Lake Laura. The house is bordered on the right with a wooded area giving added privacy. There is also a workshop in the basement waiting for you to make it your own.
The buyer must qualify for membership at Uplands Village, a Life Plan Community (55+ CCRC), and execute a membership contract at closing. A membership fee and a monthly services fee applies. Call for current fee schedule.
Location
State TN
County Cumberland County - 34
Area 0.82
Rooms
Other Rooms LaundryUtility, DenStudy, Sunroom, Workshop, Extra Storage, Mstr Bedroom Main Level, Split Bedroom
Basement Unfinished, Walkout
Dining Room Eat-in Kitchen, Formal Dining Area
Interior
Interior Features Pantry, Eat-in Kitchen
Heating Central, Forced Air, Natural Gas, Electric
Cooling Central Cooling, Ceiling Fan(s)
Flooring Parquet, Vinyl
Fireplaces Type None
Fireplace No
Window Features Drapes
Appliance Dishwasher, Dryer, Smoke Detector, Refrigerator, Washer
Heat Source Central, Forced Air, Natural Gas, Electric
Laundry true
Exterior
Exterior Feature Windows - Wood, Porch - Covered, Doors - Storm
Garage Garage Door Opener, Attached, Main Level, Off-Street Parking
Garage Spaces 2.0
Garage Description Attached, Garage Door Opener, Main Level, Off-Street Parking, Attached
Pool true
Amenities Available Coin Laundry, Pool, Tennis Court(s)
View Country Setting
Parking Type Garage Door Opener, Attached, Main Level, Off-Street Parking
Total Parking Spaces 2
Garage Yes
Building
Lot Description Lakefront, Rolling Slope
Faces From Main Street in Pleasant Hill, TN turn RIGHT on to Yonside Drive. The house will be the first on the RIGHT 232 Yonside Drive.
Sewer Septic Tank
Water Public
Architectural Style Traditional
Structure Type Stone,Vinyl Siding,Block,Frame
Others
HOA Fee Include Grounds Maintenance
Restrictions Yes
Tax ID 083 028.07
Energy Description Electric, Gas(Natural)
Acceptable Financing Cash, Conventional
Listing Terms Cash, Conventional
Read Less Info
Want to know what your home might be worth? Contact us for a FREE valuation!

Our team is ready to help you sell your home for the highest possible price ASAP

"My job is to find and attract mastery-based agents to the office, protect the culture, and make sure everyone is happy! "






