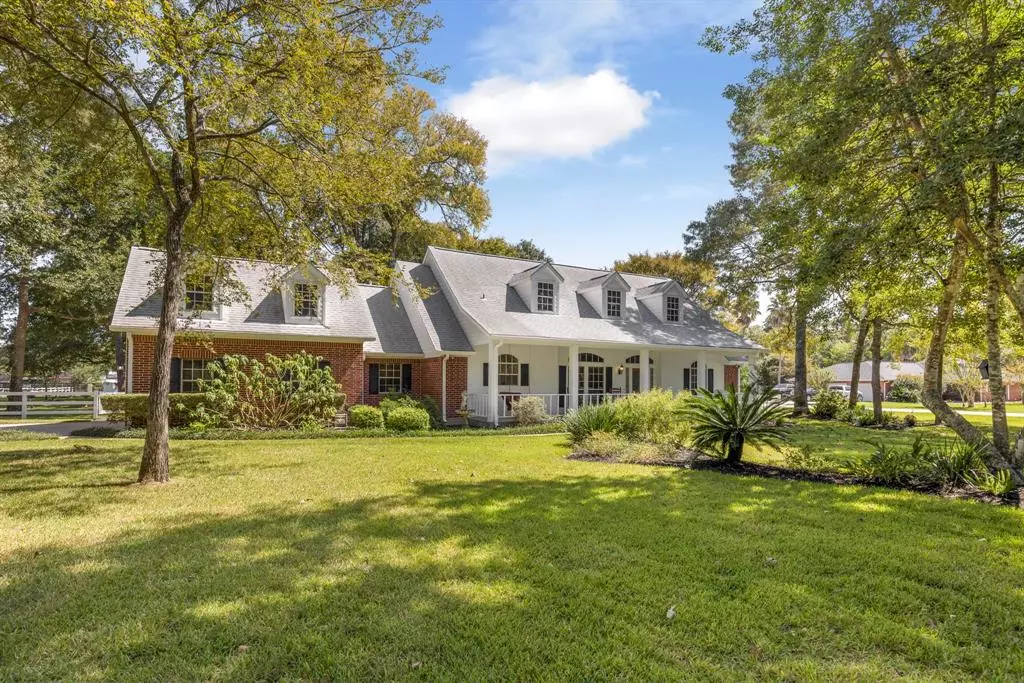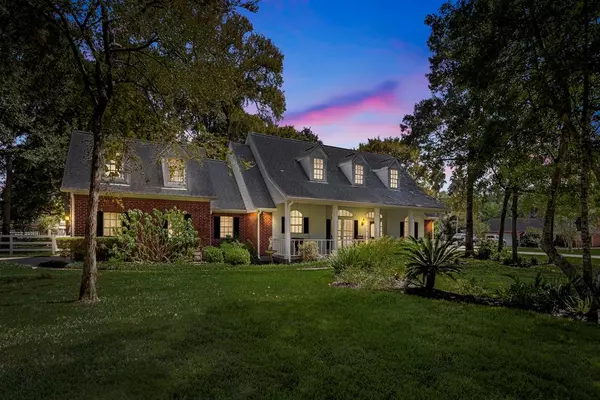$739,000
For more information regarding the value of a property, please contact us for a free consultation.
3 Beds
2.1 Baths
3,223 SqFt
SOLD DATE : 05/14/2024
Key Details
Property Type Single Family Home
Listing Status Sold
Purchase Type For Sale
Square Footage 3,223 sqft
Price per Sqft $220
Subdivision Windcrest Estates 01
MLS Listing ID 85423309
Sold Date 05/14/24
Style Colonial,Georgian,Ranch,Traditional
Bedrooms 3
Full Baths 2
Half Baths 1
HOA Fees $16/ann
HOA Y/N 1
Year Built 1999
Annual Tax Amount $9,213
Tax Year 2023
Lot Size 2.000 Acres
Acres 2.0
Property Description
Enjoy the privacy of a 2 acre lot and country living surrounded by many amenities nearby. This charming country farmhouse/colonial home has all the space that you need at 3223 square feet, 3 beds, plus office/flex space, 2.5 baths, formal dining, family room, an all white chef's kitchen, a fully furnished media room equipped with luxurious leather seating, screen, projector, wet bar, and much more. Relax on the beautiful front porch, or enjoy a BBQ on the back patio that is ready with an extended outdoor kitchen. Hot tub for those chilly nights. Beautiful views of the backyard with mature trees and a pond stocked with fish. Convenient RV/boat access from side gate. Barn with 220V charging. Fully fenced backyard with a sprinkler system that irrigates the property from a private well, No Irrigation Bills! This home has it all, and is ready for its new owners. A MUST SEE! Call to make an appointment!
Location
State TX
County Montgomery
Area Magnolia/1488 East
Rooms
Bedroom Description All Bedrooms Down,Walk-In Closet
Other Rooms Family Room, Formal Dining, Home Office/Study, Kitchen/Dining Combo, Media, Utility Room in House
Master Bathroom Half Bath, Hollywood Bath, Primary Bath: Double Sinks, Primary Bath: Jetted Tub, Primary Bath: Separate Shower
Den/Bedroom Plus 4
Kitchen Island w/o Cooktop, Pantry, Under Cabinet Lighting
Interior
Heating Central Gas
Cooling Central Electric
Fireplaces Number 2
Fireplaces Type Gaslog Fireplace
Exterior
Parking Features Attached Garage
Garage Spaces 2.0
Roof Type Composition,Other
Private Pool No
Building
Lot Description Corner, Subdivision Lot
Story 2
Foundation Slab
Lot Size Range 1 Up to 2 Acres
Sewer Septic Tank
Water Aerobic, Well
Structure Type Brick,Cement Board,Wood
New Construction No
Schools
Elementary Schools Bear Branch Elementary School (Magnolia)
Middle Schools Bear Branch Junior High School
High Schools Magnolia High School
School District 36 - Magnolia
Others
Senior Community No
Restrictions Deed Restrictions,Horses Allowed
Tax ID 9519-00-04400
Tax Rate 1.5787
Disclosures Exclusions, Other Disclosures, Sellers Disclosure
Special Listing Condition Exclusions, Other Disclosures, Sellers Disclosure
Read Less Info
Want to know what your home might be worth? Contact us for a FREE valuation!

Our team is ready to help you sell your home for the highest possible price ASAP

Bought with RE/MAX Integrity
"My job is to find and attract mastery-based agents to the office, protect the culture, and make sure everyone is happy! "






