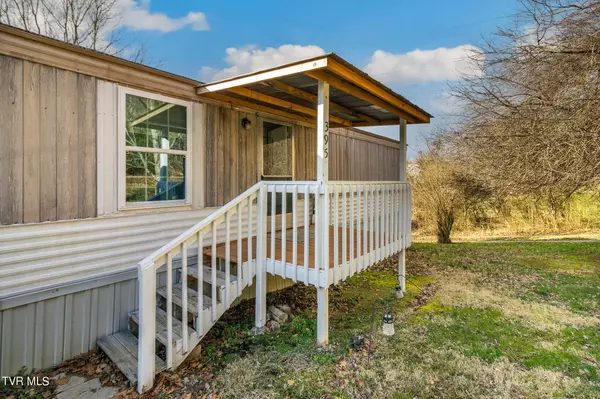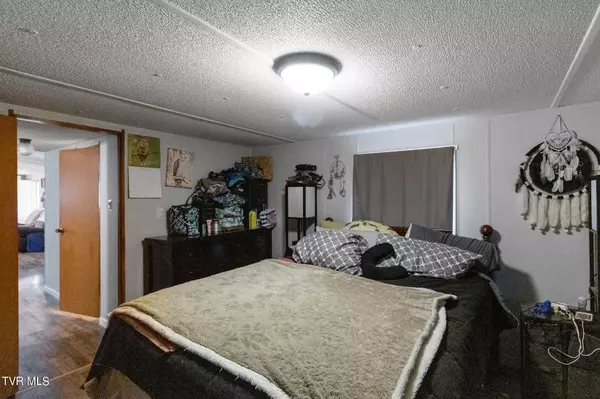$120,000
$132,500
9.4%For more information regarding the value of a property, please contact us for a free consultation.
3 Beds
1 Bath
924 SqFt
SOLD DATE : 05/14/2024
Key Details
Sold Price $120,000
Property Type Single Family Home
Sub Type Single Family Residence
Listing Status Sold
Purchase Type For Sale
Square Footage 924 sqft
Price per Sqft $129
Subdivision Howard & Patsy Greene
MLS Listing ID 9962408
Sold Date 05/14/24
Style Ranch
Bedrooms 3
Full Baths 1
HOA Y/N No
Total Fin. Sqft 924
Originating Board Tennessee/Virginia Regional MLS
Year Built 1999
Lot Size 0.510 Acres
Acres 0.51
Lot Dimensions 100 X 221.54 IRR (.51 AC)
Property Description
This charming single wide home offers comfortable living with three bedrooms, a wood-burning fireplace in the cozy living room, and a spacious back covered deck that overlooks a fenced-in yard with stunning mountain views. The beauty of the half-acre lot truly enhances the peaceful atmosphere. Conveniently located near Jonesborough, Johnson City, and Greeneville, residents can enjoy easy access to shopping and dining, including the renowned Troyer's Amish Store known for its great food and essential shopping items. This property would make a great rental, first-time home, or retirement property.
**Home was previously listed and didn't sell due to no fault of seller**
Location
State TN
County Washington
Community Howard & Patsy Greene
Area 0.51
Direction From highway 321 turn onto old state route 34Turn right onto Clear Springs Rd 0.2 mi Turn left at the 1st cross street onto Old State Rte 34 4.6 mi Turn right onto TN-353 S 236 ft Continue straight onto Ward Rowe Rd/Washington College Rd 0.7 mi Turn left onto Washin
Rooms
Other Rooms Shed(s)
Ensuite Laundry Electric Dryer Hookup, Washer Hookup
Interior
Laundry Location Electric Dryer Hookup,Washer Hookup
Heating Central, Electric, Electric
Cooling Central Air
Flooring Vinyl
Fireplaces Number 1
Fireplaces Type Living Room
Fireplace Yes
Window Features Double Pane Windows
Appliance Dryer, Electric Range, Range, Refrigerator, Washer
Heat Source Central, Electric
Laundry Electric Dryer Hookup, Washer Hookup
Exterior
Garage Gravel
View Mountain(s)
Roof Type Metal
Topography Level, Rolling Slope
Porch Covered, Deck, Front Porch
Parking Type Gravel
Building
Entry Level One
Foundation Pillar/Post/Pier
Sewer Septic Tank
Water Public
Architectural Style Ranch
Structure Type Aluminum Siding,Vinyl Siding
New Construction No
Schools
Elementary Schools West View
Middle Schools West View
High Schools David Crockett
Others
Senior Community No
Tax ID 088b B 006.00
Acceptable Financing Cash, Conventional, FHA, VA Loan
Listing Terms Cash, Conventional, FHA, VA Loan
Read Less Info
Want to know what your home might be worth? Contact us for a FREE valuation!

Our team is ready to help you sell your home for the highest possible price ASAP
Bought with Stephanie Shelton • Crye-Leike Lakeway Real Estate

"My job is to find and attract mastery-based agents to the office, protect the culture, and make sure everyone is happy! "






