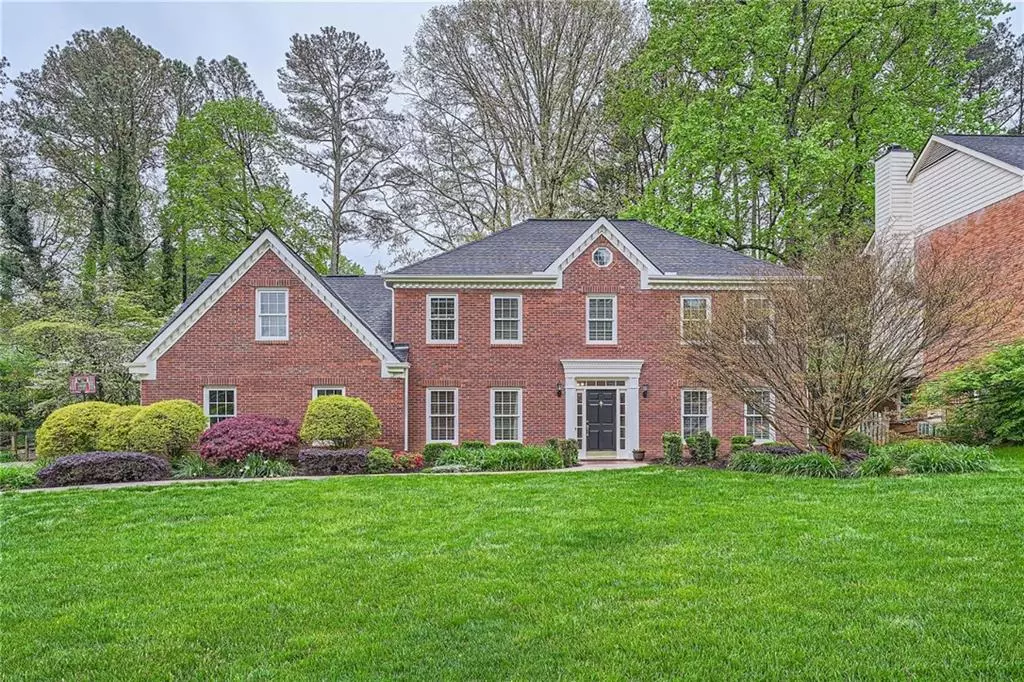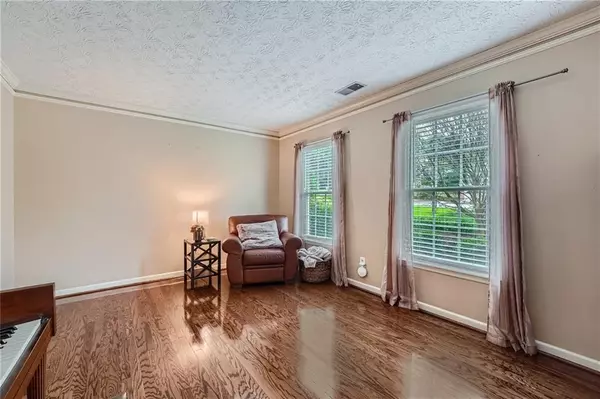$630,000
$625,000
0.8%For more information regarding the value of a property, please contact us for a free consultation.
4 Beds
2.5 Baths
2,672 SqFt
SOLD DATE : 05/13/2024
Key Details
Sold Price $630,000
Property Type Single Family Home
Sub Type Single Family Residence
Listing Status Sold
Purchase Type For Sale
Square Footage 2,672 sqft
Price per Sqft $235
Subdivision Hedgerow
MLS Listing ID 7367914
Sold Date 05/13/24
Style Traditional
Bedrooms 4
Full Baths 2
Half Baths 1
Construction Status Resale
HOA Fees $795
HOA Y/N Yes
Originating Board First Multiple Listing Service
Year Built 1985
Annual Tax Amount $4,373
Tax Year 2023
Lot Size 0.345 Acres
Acres 0.3446
Property Description
Welcome to your new home! This charming property boasts a beautiful, expansive green lawn perfect for outdoor activities. With separate dining and living rooms, as well as a cozy fireside family room, this home provides ample space for relaxation and entertaining. The spacious eat-in kitchen is ideal for gatherings and family meals. The laundry room is conveniently located off of the kitchen, making chores a breeze. The newly redone hall bath adds a touch of luxury. Need extra space? A big bonus room offers endless possibilities for a game room, movie room, or whatever your heart desires. Enjoy leisurely moments on the charming screened porch overlooking the fenced yard. Located in an active neighborhood with abundant amenities including two swimming pools, tennis courts, pickleball courts, and playgrounds. Just a stone's throw away from entertainment options such as movie theaters, grocery stores, shopping centers, and restaurants. Nestled in the city of Roswell with Cobb County taxes and great schools, this home offers the best of both worlds. Don't miss out on this fantastic opportunity!
Location
State GA
County Cobb
Lake Name None
Rooms
Bedroom Description None
Other Rooms None
Basement None
Dining Room Separate Dining Room
Interior
Interior Features Disappearing Attic Stairs, Entrance Foyer, High Speed Internet, His and Hers Closets, Walk-In Closet(s), Wet Bar
Heating Central, Natural Gas
Cooling Ceiling Fan(s), Central Air
Flooring Hardwood, Laminate
Fireplaces Number 1
Fireplaces Type Family Room
Window Features Double Pane Windows,Insulated Windows
Appliance Dishwasher, Disposal, Electric Range, Gas Water Heater, Refrigerator, Self Cleaning Oven
Laundry Main Level
Exterior
Exterior Feature Private Yard
Parking Features Attached, Garage, Garage Faces Side, Kitchen Level, Level Driveway
Garage Spaces 2.0
Fence Back Yard, Fenced
Pool None
Community Features Clubhouse, Homeowners Assoc, Near Shopping, Pickleball, Playground, Pool, Street Lights, Swim Team, Tennis Court(s)
Utilities Available Cable Available, Electricity Available, Natural Gas Available, Phone Available
Waterfront Description None
View Trees/Woods
Roof Type Composition
Street Surface Paved
Accessibility None
Handicap Access None
Porch Covered, Front Porch, Patio, Rear Porch, Screened
Private Pool false
Building
Lot Description Back Yard, Cul-De-Sac, Front Yard, Level, Private
Story Two
Foundation Slab
Sewer Public Sewer
Water Public
Architectural Style Traditional
Level or Stories Two
Structure Type Brick 3 Sides
New Construction No
Construction Status Resale
Schools
Elementary Schools Garrison Mill
Middle Schools Mabry
High Schools Lassiter
Others
Senior Community no
Restrictions false
Tax ID 01003300700
Special Listing Condition None
Read Less Info
Want to know what your home might be worth? Contact us for a FREE valuation!

Our team is ready to help you sell your home for the highest possible price ASAP

Bought with Keller Williams Rlty, First Atlanta
"My job is to find and attract mastery-based agents to the office, protect the culture, and make sure everyone is happy! "






