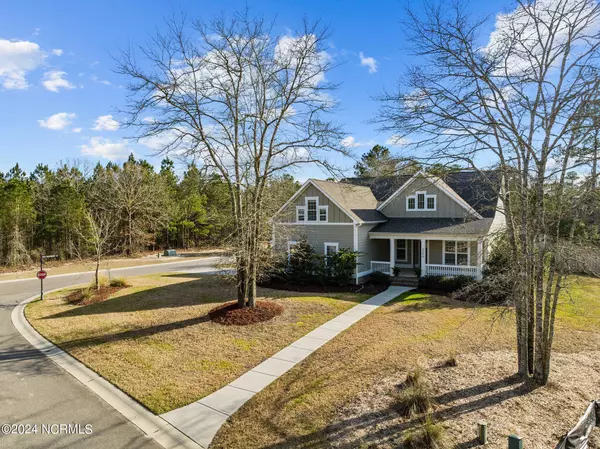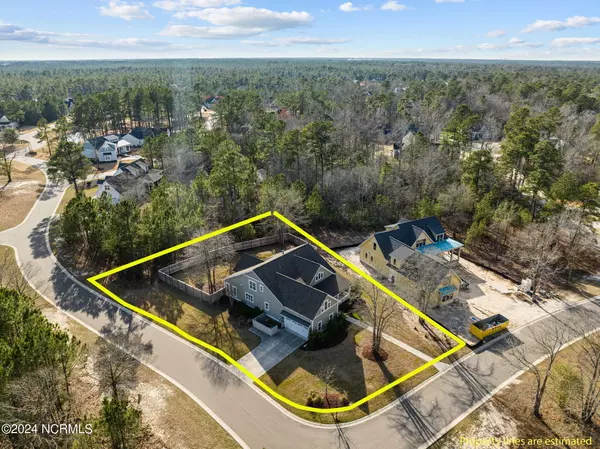$697,500
$725,000
3.8%For more information regarding the value of a property, please contact us for a free consultation.
4 Beds
4 Baths
2,591 SqFt
SOLD DATE : 05/15/2024
Key Details
Sold Price $697,500
Property Type Single Family Home
Sub Type Single Family Residence
Listing Status Sold
Purchase Type For Sale
Square Footage 2,591 sqft
Price per Sqft $269
Subdivision The Bluffs On The Cape Fear
MLS Listing ID 100430783
Sold Date 05/15/24
Style Wood Frame
Bedrooms 4
Full Baths 3
Half Baths 1
HOA Fees $1,200
HOA Y/N Yes
Originating Board North Carolina Regional MLS
Year Built 2018
Annual Tax Amount $2,294
Lot Size 0.486 Acres
Acres 0.49
Lot Dimensions irregular
Property Description
Tucked away in the serene Bluffs on the Cape Fear community, a stunning home awaits its next owner. Sitting on a half-acre corner lot, this home offers a luxurious and idyllic living experience.
Approaching the home, you are greeted by the lush surroundings of a partially wooded lot. This spacious residence boasts an open concept design, creating a seamless flow throughout the main living space. The gourmet kitchen is a chef's delight with a 5 burner gas range, wine cooler, and huge center island, perfect for entertaining. The living room's stunning coffered ceilings and natural gas, fireplace, create a warm and elegant ambiance. Just off the main living area are double glass sliding doors that open to an enclosed, 300 sq ft sunroom ideal for enjoying the outdoors year round. The primary floor master suite features an oversized tile shower and a large walk in closet with custom wood shelving. A versatile bonus room above the garage comes complete with a bedroom and full bathroom, perfect for accommodating kids or guests. The home has a whole house generator.
The Bluffs on the Cape Fear offers an array of amenities for residents to enjoy, including a private beach house in Oak Island with full ocean access and beach parking, picturesque wood bridges, winding walking and bike trails through a natural setting, and a resort-style saltwater pool. A lakefront clubhouse overlooks a fully stocked lake, providing a tranquil setting for gatherings. Additionally, there is a riverfront park with kayak launch, community boat and RV storage, tennis and pickleball courts, and playground. The community is golf cart friendly, promoting a relaxed and leisurely lifestyle for its residents.
Exciting plans are in place for a 50-slip marina with a scenic boardwalk, making it a boater's paradise. Fitness and wellness center also coming soon. With its multitude of amenities, don't miss the opportunity to make this home your own! *$5000 use as you choose w/ preferred lender and attorney
Location
State NC
County Brunswick
Community The Bluffs On The Cape Fear
Zoning RR
Direction From Wilmington, cross Isabella Holmes Bridge, right onto 421N, left onto I-140, exit at Mt Misery Rd, turn left onto Mt Misery Rd, right onto Dogwood, right onto Strawberry Hill. Proceed to guard gate, take 1st exit onto Red Raspberry, left onto Sour Grape. Home is on left.
Location Details Mainland
Rooms
Primary Bedroom Level Primary Living Area
Interior
Interior Features Foyer, Solid Surface, Whole-Home Generator, Kitchen Island, Master Downstairs, 9Ft+ Ceilings, Tray Ceiling(s), Ceiling Fan(s), Central Vacuum, Walk-in Shower, Walk-In Closet(s)
Heating Heat Pump, Electric
Cooling Central Air
Flooring Carpet, Tile, Wood
Fireplaces Type Gas Log
Fireplace Yes
Window Features Storm Window(s),Blinds
Appliance Wall Oven, Refrigerator, Microwave - Built-In, Ice Maker, Dishwasher, Cooktop - Gas, Bar Refrigerator
Laundry Inside
Exterior
Exterior Feature Irrigation System, Gas Logs
Parking Features Garage Door Opener
Garage Spaces 2.0
Utilities Available Natural Gas Connected
Waterfront Description Water Access Comm,Waterfront Comm
Roof Type Shingle
Porch Covered, Patio, Porch, Screened
Building
Lot Description Corner Lot, Wooded
Story 2
Entry Level One and One Half
Foundation Raised, Slab
Sewer Municipal Sewer
Water Municipal Water
Structure Type Irrigation System,Gas Logs
New Construction No
Others
Tax ID 010da027
Acceptable Financing Cash, FHA, VA Loan
Listing Terms Cash, FHA, VA Loan
Special Listing Condition None
Read Less Info
Want to know what your home might be worth? Contact us for a FREE valuation!

Our team is ready to help you sell your home for the highest possible price ASAP

"My job is to find and attract mastery-based agents to the office, protect the culture, and make sure everyone is happy! "






