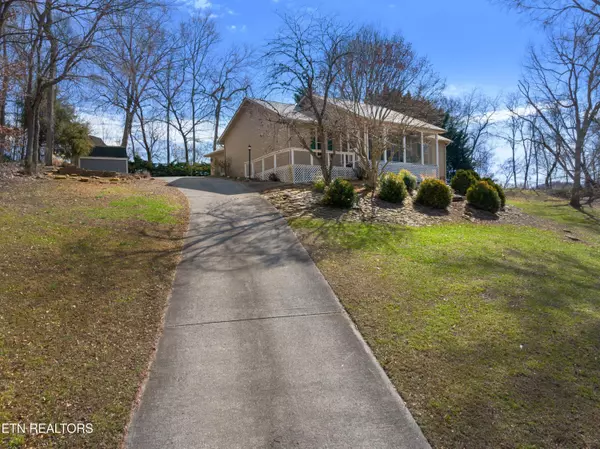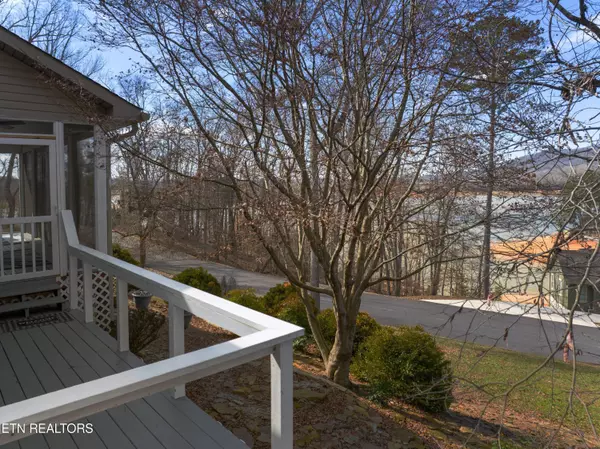$289,000
$289,000
For more information regarding the value of a property, please contact us for a free consultation.
2 Beds
2 Baths
1,456 SqFt
SOLD DATE : 05/14/2024
Key Details
Sold Price $289,000
Property Type Single Family Home
Sub Type Residential
Listing Status Sold
Purchase Type For Sale
Square Footage 1,456 sqft
Price per Sqft $198
Subdivision Chelaque Estates
MLS Listing ID 1253246
Sold Date 05/14/24
Style Other
Bedrooms 2
Full Baths 2
HOA Fees $53/mo
Originating Board East Tennessee REALTORS® MLS
Year Built 1999
Lot Size 6.000 Acres
Acres 6.0
Lot Dimensions 208X157X192x113
Property Description
Enjoy true tranquility along with one level living at 413 Chelaque Way. With Abundant wildlife , seasonal lake and mountain views this home is a true Gem! Take in the views on the covered screened in front porch. Perfect place to unwind in any season. Upon entrance, notice the beautiful gas fireplace and yes great views. flow into the wonderfully remodeled kitchen boasting soft close drawers, custom pull outs, a pantry, stainless Steele appliances, granite counter tops,& a large second pantry. Plenty of Natural sunlight pours into adjoining eating area, and office/ den space with 2 closets for easy storage. (Owners removed a wall where the office space once was.) Guest full bath and Bedroom with views. Owner ensuite boast walk in closet, double sinks, beautiful views, convenient Laundry area with even more storage. .Attached 2 garage, and out building for more storage. HVAC, Roof , and new well pump all installed within last couple years .Experience the lake life, and all this tight knit community has to offer within the gates of Chelaque Estates. Private Club house, Picnic area, pickle ball court, & boat launch available for residents.
Location
State TN
County Hawkins County - 58
Area 6.0
Rooms
Basement Crawl Space
Dining Room Other
Interior
Interior Features Pantry, Walk-In Closet(s)
Heating Heat Pump, Propane
Cooling Central Cooling
Flooring Laminate, Hardwood
Fireplaces Number 1
Fireplaces Type Other, Gas Log
Fireplace Yes
Appliance Other, Dishwasher, Disposal, Dryer, Refrigerator, Washer
Heat Source Heat Pump, Propane
Exterior
Exterior Feature Patio, Porch - Covered, Porch - Screened
Parking Features Attached
Garage Spaces 2.0
Garage Description Attached, Attached
Amenities Available Clubhouse, Other
View Seasonal Lake View, Seasonal Mountain
Porch true
Total Parking Spaces 2
Garage Yes
Building
Lot Description Level, Rolling Slope
Faces From Rutledge take 92 south Left on Lakeshore, Follow to 7411 Lakeshore on the Right. From Jefferson City, take 92 North, past the Dam, Right on Lakeshore.
Sewer Septic Tank
Water Private, Well
Architectural Style Other
Additional Building Storage
Structure Type Block
Others
Restrictions Yes
Tax ID 142O B 010.00
Security Features Gated Community
Energy Description Propane
Read Less Info
Want to know what your home might be worth? Contact us for a FREE valuation!

Our team is ready to help you sell your home for the highest possible price ASAP

"My job is to find and attract mastery-based agents to the office, protect the culture, and make sure everyone is happy! "






