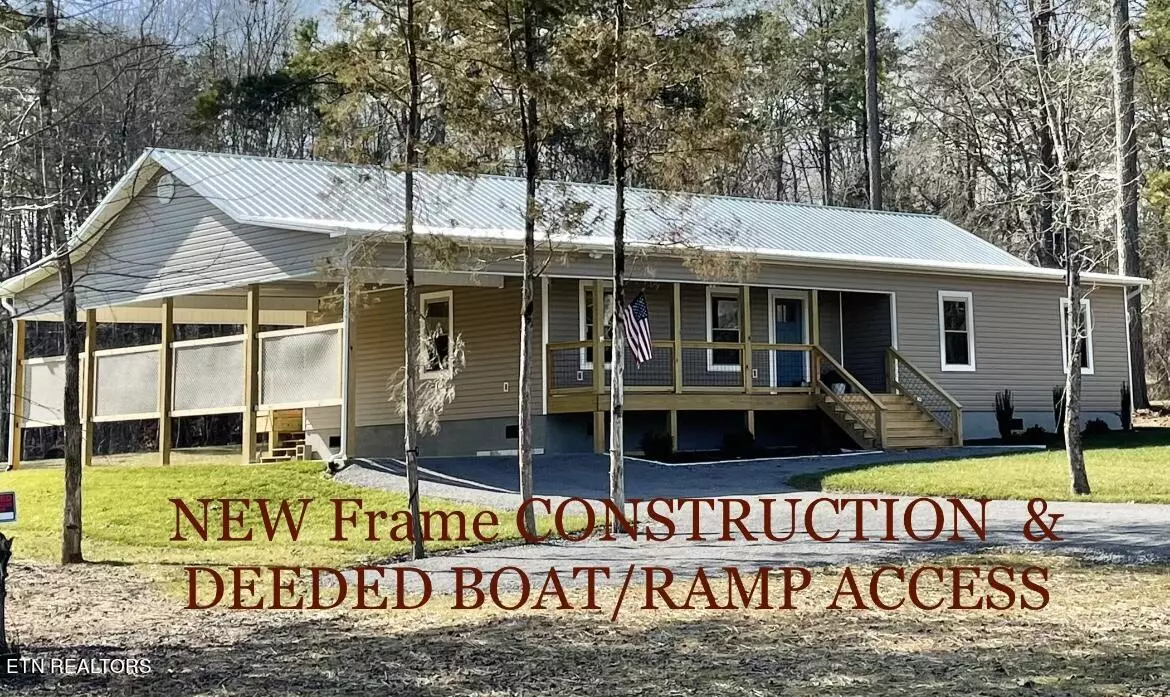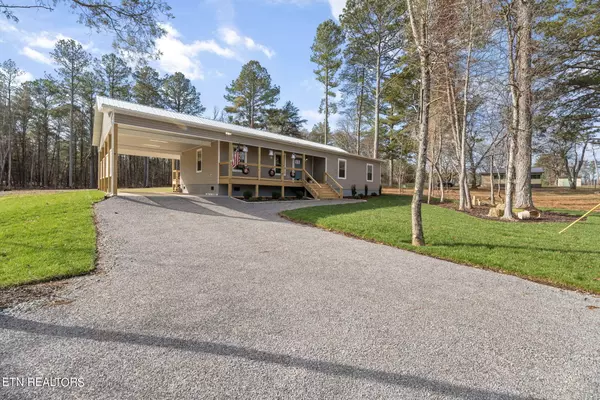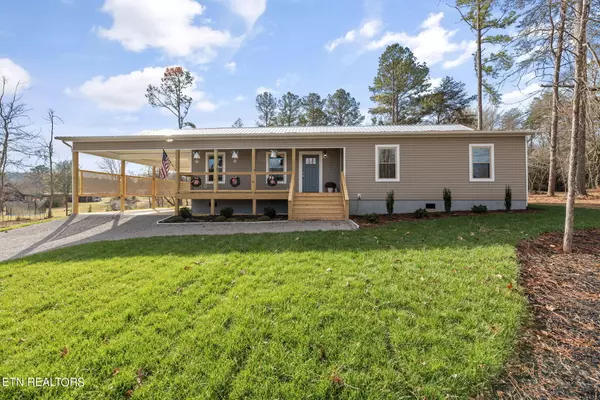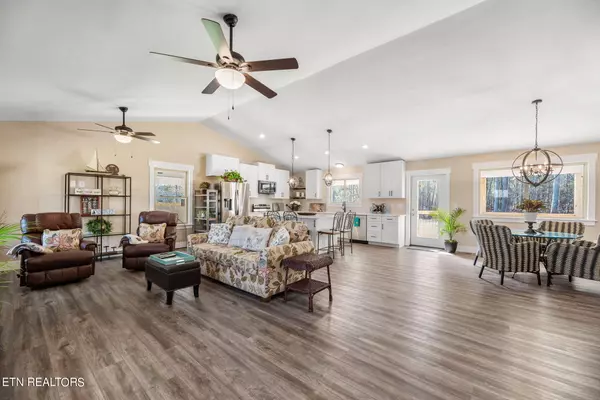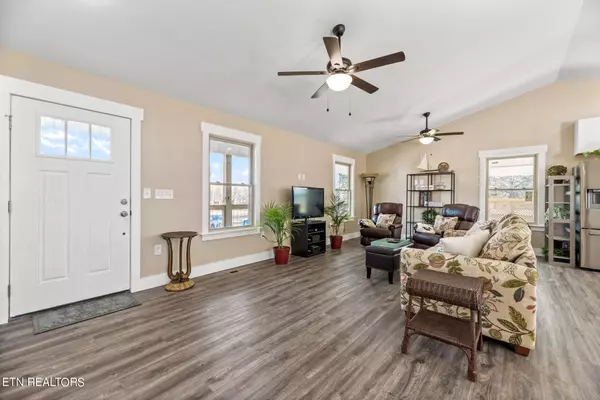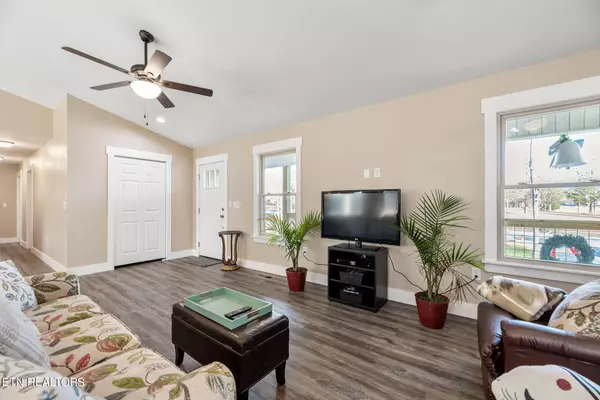$465,000
$474,900
2.1%For more information regarding the value of a property, please contact us for a free consultation.
3 Beds
2 Baths
1,800 SqFt
SOLD DATE : 05/14/2024
Key Details
Sold Price $465,000
Property Type Single Family Home
Sub Type Residential
Listing Status Sold
Purchase Type For Sale
Square Footage 1,800 sqft
Price per Sqft $258
Subdivision Lakeview
MLS Listing ID 1248661
Sold Date 05/14/24
Style Traditional
Bedrooms 3
Full Baths 2
Originating Board East Tennessee REALTORS® MLS
Year Built 2023
Lot Size 0.890 Acres
Acres 0.89
Property Description
Welcome to 291 Huff Bend Lane in beautiful Ten Mile! This new construction, custom built, charming home, is nestled on one acre of level land with seasonal Watts Bar Lake views and deeded lake access to the community boat ramp. Walk through the front door into the spacious, 1,800 sq ft, one-level living space, with an open floorplan, vaulted ceilings, 3 bedrooms, 2 full baths and LVP flooring throughout. Cook like a chef in the modern kitchen featuring a large island, wood cabinets with granite countertops and stainless-steel appliances. The private, covered back deck is perfect for entertaining your family and friends or just to relax after an afternoon of hiking on the nearby trails. During the summer months, take full advantage of the deeded lake access, located minutes from the driveway. All furnishings negotiable. Do not miss this opportunity to own the home of your dreams! Deeded lake access is located on Lakeview Drive. Buyer to verify all information.
Location
State TN
County Meigs County - 41
Area 0.89
Rooms
Other Rooms LaundryUtility, Extra Storage, Great Room, Mstr Bedroom Main Level
Basement Crawl Space
Dining Room Eat-in Kitchen
Interior
Interior Features Cathedral Ceiling(s), Island in Kitchen, Walk-In Closet(s), Eat-in Kitchen
Heating Central, Electric
Cooling Central Cooling, Ceiling Fan(s)
Flooring Vinyl
Fireplaces Type None
Fireplace No
Appliance Dishwasher, Refrigerator, Microwave
Heat Source Central, Electric
Laundry true
Exterior
Exterior Feature Windows - Vinyl, Windows - Insulated, Porch - Covered, Deck, Doors - Energy Star
Parking Features Attached, RV Parking
Carport Spaces 2
Garage Description Attached, RV Parking, Attached
View Seasonal Lake View, Country Setting
Garage No
Building
Lot Description Private, Lake Access, Level
Faces I40, exit 352 Kingston, south on Hwy 58, right onto Hwy 304 (River Road), right on Huff Bend Lane. House will be on the left. I75N, exit 60 for TN-68 towards Spring City. At traffic circle take 2nd exit onto Hwy 68. Right onto Hwy 304 (River Road), left onto Huff Bend Lane. House will be on the left.
Sewer Septic Tank
Water Public
Architectural Style Traditional
Structure Type Vinyl Siding,Frame
Schools
Middle Schools Meigs
High Schools Meigs County
Others
Restrictions No
Tax ID 014 063.00
Energy Description Electric
Read Less Info
Want to know what your home might be worth? Contact us for a FREE valuation!

Our team is ready to help you sell your home for the highest possible price ASAP
"My job is to find and attract mastery-based agents to the office, protect the culture, and make sure everyone is happy! "

