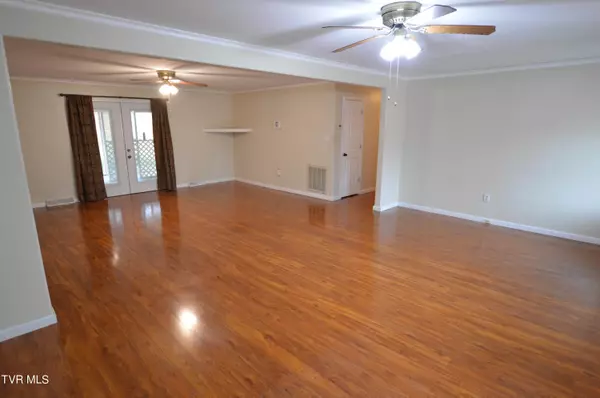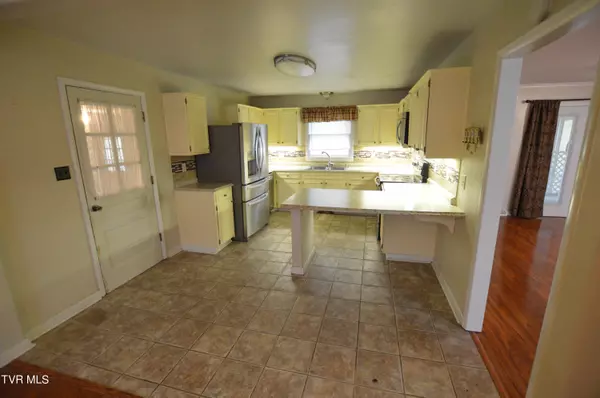$270,000
$277,500
2.7%For more information regarding the value of a property, please contact us for a free consultation.
3 Beds
3 Baths
2,217 SqFt
SOLD DATE : 05/10/2024
Key Details
Sold Price $270,000
Property Type Single Family Home
Sub Type Single Family Residence
Listing Status Sold
Purchase Type For Sale
Square Footage 2,217 sqft
Price per Sqft $121
Subdivision Grandview
MLS Listing ID 9961456
Sold Date 05/10/24
Style Ranch
Bedrooms 3
Full Baths 3
HOA Y/N No
Total Fin. Sqft 2217
Originating Board Tennessee/Virginia Regional MLS
Year Built 1982
Lot Size 0.700 Acres
Acres 0.7
Lot Dimensions 230x140
Property Description
Charming One-Level Brick Home sitting on a large, corner lot just beyond the Elizabethton City limits! This home underwent a remodel in the past, so it has a newer look and feel than a 1982-year home. The kitchen was remodeled with glass block backsplash, beautiful cabinetry, newer counter tops and stainless-steel appliances. Newer type laminate wood flooring and ceramic title were also installed throughout the main part of the home. The primary bedroom features a private bath, while the hall bath impresses with double vanities, showcasing tasteful updates throughout. Enjoy the expansive great room with double doors leading to a covered back patio with an ideal space for entertainment. Relax on the covered front porch overlooking the beautifully landscaped front yard. A large outbuilding provides additional storage space for your convenience. The one-car attached garage with remote entry leads to two versatile bonus rooms, perfect for an office, man cave, additional bedroom, or even a separate efficiency unit. One of the rooms has a separate bathroom, utility sink, kitchen cabinets and even wired for an electric range. Central heating and air conditioning throughout ensures year-round comfort, and the home is pre-wired for a security system for peace of mind. Buyer or Buyer Rep to verify all.
Location
State TN
County Carter
Community Grandview
Area 0.7
Zoning R1
Direction From Elizabethton Broad Street, turn onto the Bristol highway next to McDonalds, cross the bridge and turn left onto Watauga Road go about a mile and turn right on Taylor Avenue. The house is on the right about a quarter mile, see sign.
Rooms
Other Rooms Outbuilding
Basement Crawl Space
Primary Bedroom Level First
Interior
Interior Features Utility Sink, Wired for Data
Heating Central, Electric, Forced Air, Heat Pump, Electric
Cooling Central Air, Heat Pump
Flooring Ceramic Tile, Laminate
Fireplace No
Window Features Single Pane Windows,Storm Window(s),Window Treatments
Appliance Dishwasher, Dryer, Microwave, Range, Refrigerator, Washer
Heat Source Central, Electric, Forced Air, Heat Pump
Laundry Electric Dryer Hookup, Washer Hookup
Exterior
Parking Features Driveway, Asphalt
Utilities Available Cable Available
Amenities Available Landscaping
Roof Type Shingle
Topography Cleared, Sloped
Porch Covered, Front Porch, Rear Patio, Screened
Building
Entry Level One
Foundation Block
Sewer Private Sewer, Septic Tank
Water Public
Architectural Style Ranch
Structure Type Brick
New Construction No
Schools
Elementary Schools Keenburg
Middle Schools Keenburg
High Schools Unaka
Others
Senior Community No
Tax ID 034i B 026.00
Acceptable Financing Cash, Conventional, FHA, FMHA, THDA, USDA Loan, VA Loan, VHDA
Listing Terms Cash, Conventional, FHA, FMHA, THDA, USDA Loan, VA Loan, VHDA
Read Less Info
Want to know what your home might be worth? Contact us for a FREE valuation!

Our team is ready to help you sell your home for the highest possible price ASAP
Bought with Daniel Jackson • The Addington Agency Bristol
"My job is to find and attract mastery-based agents to the office, protect the culture, and make sure everyone is happy! "






