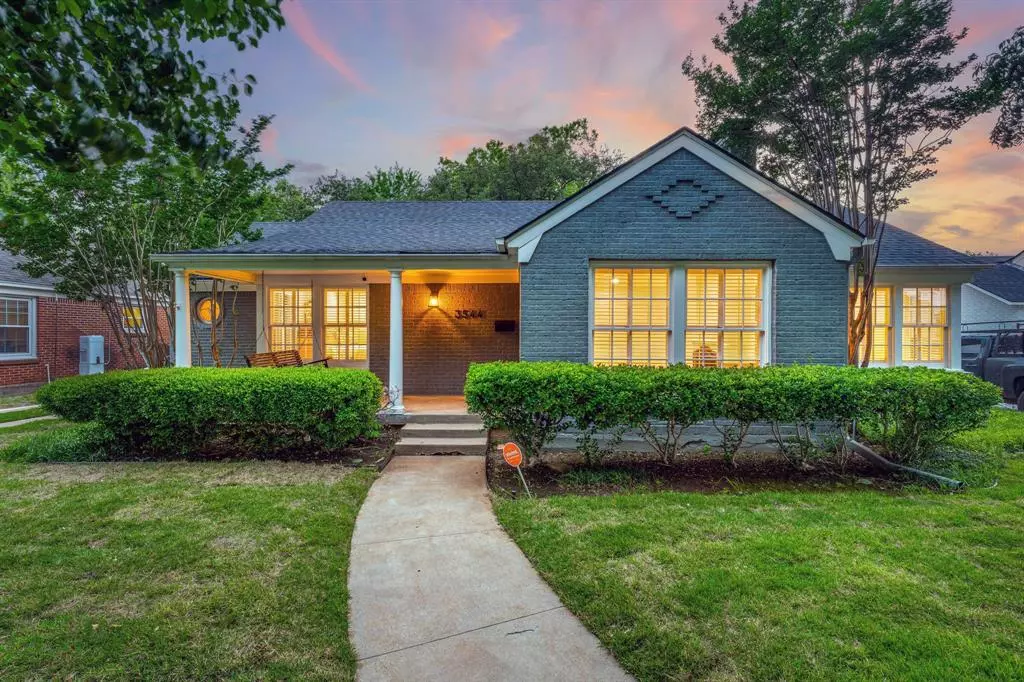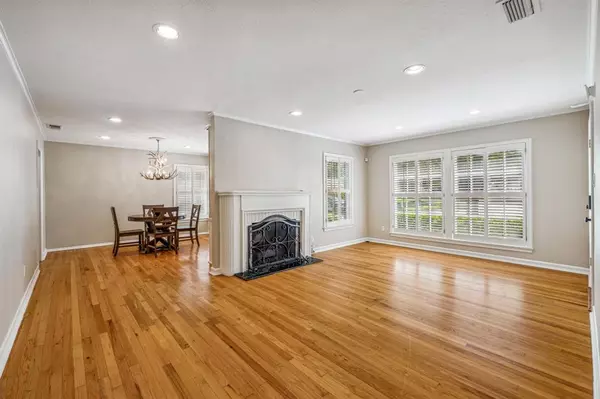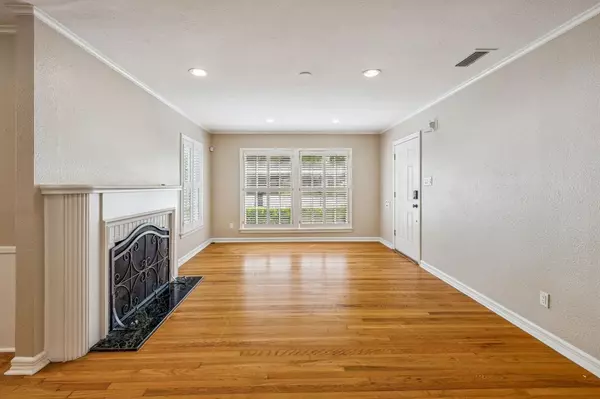$575,000
For more information regarding the value of a property, please contact us for a free consultation.
3 Beds
2 Baths
2,012 SqFt
SOLD DATE : 05/09/2024
Key Details
Property Type Single Family Home
Sub Type Single Family Residence
Listing Status Sold
Purchase Type For Sale
Square Footage 2,012 sqft
Price per Sqft $285
Subdivision Bluebonnet Hills
MLS Listing ID 20591438
Sold Date 05/09/24
Style Craftsman,Traditional
Bedrooms 3
Full Baths 2
HOA Y/N None
Year Built 1947
Lot Size 10,219 Sqft
Acres 0.2346
Lot Dimensions 10,220
Property Description
Updated charming Craftsman home minutes from TCU! This property features 3BR, 2BA, 2012 Sqft, hardwood flooring throughout, a cozy formal living area with a gas fireplace, dining room, updated white kitchen with soft close cabinets, granite countertops, double oven, gas cooking, and tankless water heater. The Second living room with an added dry bar area opens to a stunning backyard boasting a large deck that surrounds an ancient live oak tree. The property also has a full sprinkler system, security system, garage with storage and a new fully fenced yard with plenty of room to entertain. Whether looking to take in the arts, dine on exquisite cuisine, take a stroll through the park or cheer on TCU - you are minutes away from the perfect time out on the town! Welcome HOME!
Location
State TX
County Tarrant
Direction From I-30, South on University, continue to Bluebonnet Circle, take first right onto Biddison West, left on Harwen Terrace, property will be on the right.
Rooms
Dining Room 1
Interior
Interior Features Cable TV Available, Chandelier, Decorative Lighting, Dry Bar, Granite Counters, High Speed Internet Available, Pantry, Vaulted Ceiling(s), Walk-In Closet(s)
Heating Electric, Fireplace(s)
Cooling Ceiling Fan(s), Central Air, Electric
Flooring Hardwood
Fireplaces Number 1
Fireplaces Type Brick, Family Room, Gas, Gas Logs, Living Room
Appliance Dishwasher, Disposal, Electric Oven, Gas Cooktop, Double Oven, Plumbed For Gas in Kitchen, Refrigerator, Tankless Water Heater
Heat Source Electric, Fireplace(s)
Laundry Electric Dryer Hookup, In Kitchen, Utility Room, Full Size W/D Area, Washer Hookup
Exterior
Exterior Feature Rain Gutters, Lighting, Private Entrance, Private Yard
Garage Spaces 2.0
Fence Back Yard, Fenced, High Fence, Privacy, Wood
Utilities Available City Sewer, City Water
Roof Type Composition
Total Parking Spaces 2
Garage Yes
Building
Lot Description Few Trees, Interior Lot, Landscaped, Lrg. Backyard Grass
Story One
Foundation Pillar/Post/Pier
Level or Stories One
Schools
Elementary Schools Westcliff
Middle Schools Mclean
High Schools Paschal
School District Fort Worth Isd
Others
Ownership See Tax
Financing Cash
Special Listing Condition Aerial Photo
Read Less Info
Want to know what your home might be worth? Contact us for a FREE valuation!

Our team is ready to help you sell your home for the highest possible price ASAP

©2024 North Texas Real Estate Information Systems.
Bought with Amy Trott • Williams Trew Real Estate

"My job is to find and attract mastery-based agents to the office, protect the culture, and make sure everyone is happy! "






