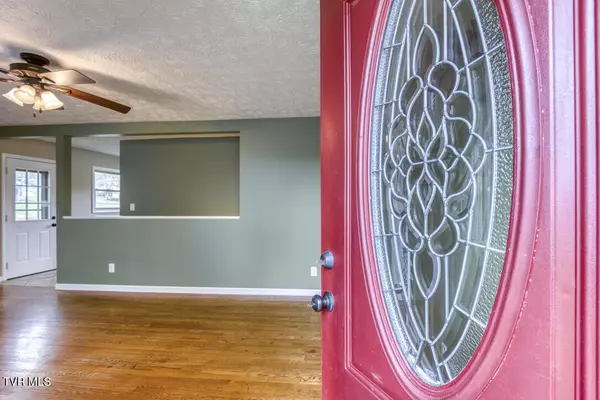$265,000
$235,000
12.8%For more information regarding the value of a property, please contact us for a free consultation.
3 Beds
2 Baths
1,608 SqFt
SOLD DATE : 05/14/2024
Key Details
Sold Price $265,000
Property Type Single Family Home
Sub Type Single Family Residence
Listing Status Sold
Purchase Type For Sale
Square Footage 1,608 sqft
Price per Sqft $164
Subdivision Elm Hill
MLS Listing ID 9964403
Sold Date 05/14/24
Style Ranch
Bedrooms 3
Full Baths 2
HOA Y/N No
Total Fin. Sqft 1608
Originating Board Tennessee/Virginia Regional MLS
Year Built 1958
Lot Size 0.360 Acres
Acres 0.36
Lot Dimensions 105' x 143' x 99' x 127'
Property Description
Super nice home! One level with full basement, 3 bedrooms/2 baths, 1,608 total finished sqft. Close to I-81, downtown Blountville and Bristol Raceway. Easy commute to Bristol, Kingsport or Johnson City. This home is move-in ready and all the work has been done. In 2013 the house was completely remodeled...plumbing, wiring, walls, ceilings, light fixtures, bathrooms, kitchen, appliances, HVAC plus the metal roof was installed in 2014. Other updates include: 2024 - new front & side deck railings, 2022 - new water ''proof'' vinyl flooring on lower level, 2020 - new clothes washer, 2019 - french drain installed along upper left side of home, around back left corner and down back, 2018 - new flue liner in chimney for lower level fireplace and new chimney cap installed. The lower level offers many options with its full bath...a teen hang out, Dad's man cave, play space, or just a nice and cozy family room for all to enjoy! Great back yard is nicely sized for the little ones 2 legged or 4 to romp and play and/or have a garden. You will find a shed in the back as well for more storage. Utilities and maintenance info available under MLS docs. The concrete driveway offers easy access to the side kitchen door for carrying in those groceries. Washer and Dryer convey and the piano if wanted.
Location
State TN
County Sullivan
Community Elm Hill
Area 0.36
Zoning R 1
Direction South on I-81, take exit 69, turn L off of exit ramp onto TN 394 E go 1 mi. Turn R onto Hwy 126, go .68 mi, turn R onto County Hill Rd, go .1 mi, turn Left onto Florence Dr, house on R, see sign
Rooms
Other Rooms Shed(s)
Basement Block, Concrete, Exterior Entry, Full, Garage Door, Interior Entry, Partial Heat, Partially Finished, Plumbed, Walk-Out Access, Other, See Remarks
Primary Bedroom Level First
Ensuite Laundry Electric Dryer Hookup, Washer Hookup
Interior
Interior Features Cedar Closet(s), Eat-in Kitchen, Laminate Counters, Remodeled, Wired for Data
Laundry Location Electric Dryer Hookup,Washer Hookup
Heating Fireplace(s), Heat Pump
Cooling Ceiling Fan(s), Heat Pump
Flooring Ceramic Tile, Hardwood, Other, See Remarks
Fireplaces Number 2
Fireplaces Type Brick, Den, Flue, Living Room, See Remarks
Fireplace Yes
Window Features Double Pane Windows,Insulated Windows,Window Treatments,Other
Appliance Dishwasher, Dryer, Microwave, Range, Refrigerator, Washer
Heat Source Fireplace(s), Heat Pump
Laundry Electric Dryer Hookup, Washer Hookup
Exterior
Garage Driveway, Concrete, Gravel, Parking Pad, See Remarks
Amenities Available Landscaping
Roof Type Metal
Topography Level, Rolling Slope
Porch Front Porch, Side Porch
Parking Type Driveway, Concrete, Gravel, Parking Pad, See Remarks
Building
Sewer Septic Tank
Water Public
Architectural Style Ranch
Structure Type Vinyl Siding
New Construction No
Schools
Elementary Schools Holston
Middle Schools Sullivan Central Middle
High Schools West Ridge
Others
Senior Community No
Tax ID 065d A 010
Acceptable Financing Cash, Conventional, FHA, THDA, USDA Loan, VA Loan
Listing Terms Cash, Conventional, FHA, THDA, USDA Loan, VA Loan
Read Less Info
Want to know what your home might be worth? Contact us for a FREE valuation!

Our team is ready to help you sell your home for the highest possible price ASAP
Bought with Rebecca Van Valkenburgh • Van Valkenburgh Realty

"My job is to find and attract mastery-based agents to the office, protect the culture, and make sure everyone is happy! "






