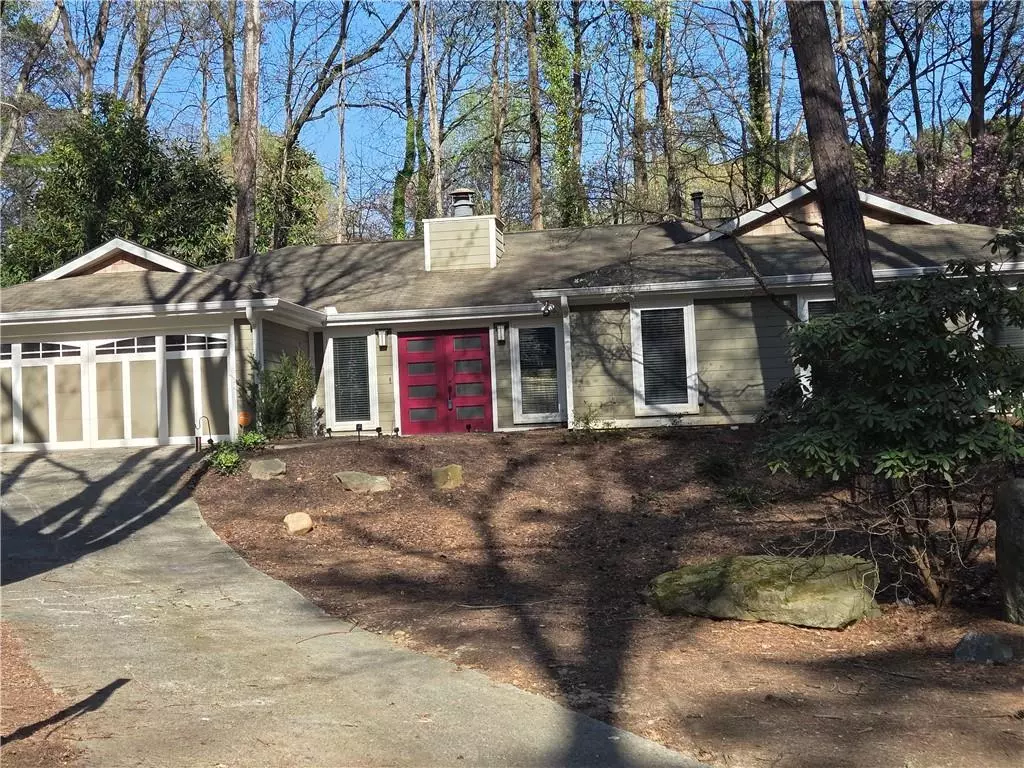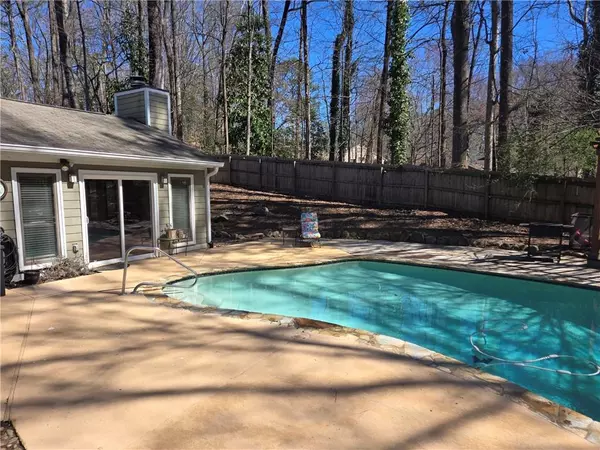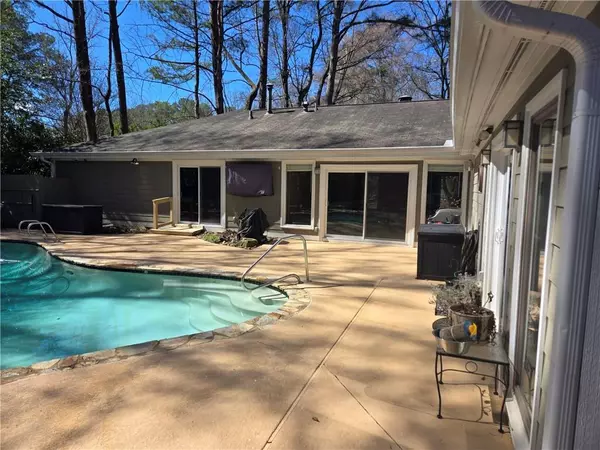$663,000
$669,900
1.0%For more information regarding the value of a property, please contact us for a free consultation.
4 Beds
2.5 Baths
2,756 SqFt
SOLD DATE : 05/13/2024
Key Details
Sold Price $663,000
Property Type Single Family Home
Sub Type Single Family Residence
Listing Status Sold
Purchase Type For Sale
Square Footage 2,756 sqft
Price per Sqft $240
Subdivision Martins Landing
MLS Listing ID 7348595
Sold Date 05/13/24
Style Mid-Century Modern,Ranch
Bedrooms 4
Full Baths 2
Half Baths 1
Construction Status Resale
HOA Y/N Yes
Originating Board First Multiple Listing Service
Year Built 1970
Annual Tax Amount $3,796
Tax Year 2023
Lot Size 0.356 Acres
Acres 0.3558
Property Description
Sought after home in the gorgeous Northshore neighborhood of Martins Landing. Very Close to EVERYTHING including GA400, Holcomb Bridge Road, shopping, entertainment, recreation, parks etc...You can say goodbye to your tan lines! There's a very private pool and hot tub in the resort like backyard which includes a large flat screen TV, and gas grill with direct gas line connection (no more hauling propane tanks!) Fire pit, wet bar . You'll be able to Host family and friends in a home designed and updated for entertainment with decking, two stone patios, a gazebo and pergola. The home has 2 new HVAC units, new water heater, new fence, upgraded and updated baths, new double oven, sub zero built-in refrigerator. New Polaris automatic cleaner in the pool. In the winter when the entertaining turns indoors there are 2 fire places, one in the large open step down living room adjacent to a dining area that will seat 12+ and one in the cozy keeping/family room off the kitchen! There's also a large laundry/pantry/mud room with an extra refrigerator off the kitchen. Wake up in the primary suite the reflection of the pool on the walls and ceiling! It's a beautiful and relaxing way to start your day!
Location
State GA
County Fulton
Lake Name None
Rooms
Bedroom Description Master on Main,Split Bedroom Plan
Other Rooms Gazebo, Pergola, Other
Basement None
Main Level Bedrooms 4
Dining Room Great Room, Seats 12+
Interior
Interior Features Double Vanity, Entrance Foyer, Walk-In Closet(s), Wet Bar
Heating Natural Gas, Zoned
Cooling Ceiling Fan(s), Central Air
Flooring Carpet, Hardwood, Other
Fireplaces Number 2
Fireplaces Type Gas Starter, Keeping Room, Living Room
Window Features Double Pane Windows
Appliance Dishwasher, Disposal, Double Oven, Electric Oven, Gas Cooktop, Gas Water Heater, Refrigerator, Self Cleaning Oven
Laundry Laundry Room, Main Level
Exterior
Exterior Feature Garden, Gas Grill, Rain Gutters, Storage, Other
Parking Features Attached, Garage, Garage Door Opener, Garage Faces Front, Kitchen Level, Parking Pad
Garage Spaces 2.0
Fence Back Yard, Privacy
Pool Heated, In Ground, Private, Salt Water
Community Features Clubhouse, Homeowners Assoc, Lake, Near Public Transport, Near Trails/Greenway, Playground, Pool, Spa/Hot Tub, Street Lights, Swim Team, Tennis Court(s), Other
Utilities Available Underground Utilities
Waterfront Description None
View Pool, Other
Roof Type Composition
Street Surface Asphalt
Accessibility None
Handicap Access None
Porch Deck, Patio, Side Porch
Private Pool true
Building
Lot Description Back Yard, Front Yard, Landscaped, Private
Story One
Foundation Slab
Sewer Public Sewer
Water Public
Architectural Style Mid-Century Modern, Ranch
Level or Stories One
Structure Type HardiPlank Type,Other
New Construction No
Construction Status Resale
Schools
Elementary Schools Esther Jackson
Middle Schools Holcomb Bridge
High Schools Centennial
Others
HOA Fee Include Swim,Tennis
Senior Community no
Restrictions false
Tax ID 12 242105810033
Special Listing Condition None
Read Less Info
Want to know what your home might be worth? Contact us for a FREE valuation!

Our team is ready to help you sell your home for the highest possible price ASAP

Bought with MGN Fine Home. Inc.
"My job is to find and attract mastery-based agents to the office, protect the culture, and make sure everyone is happy! "






