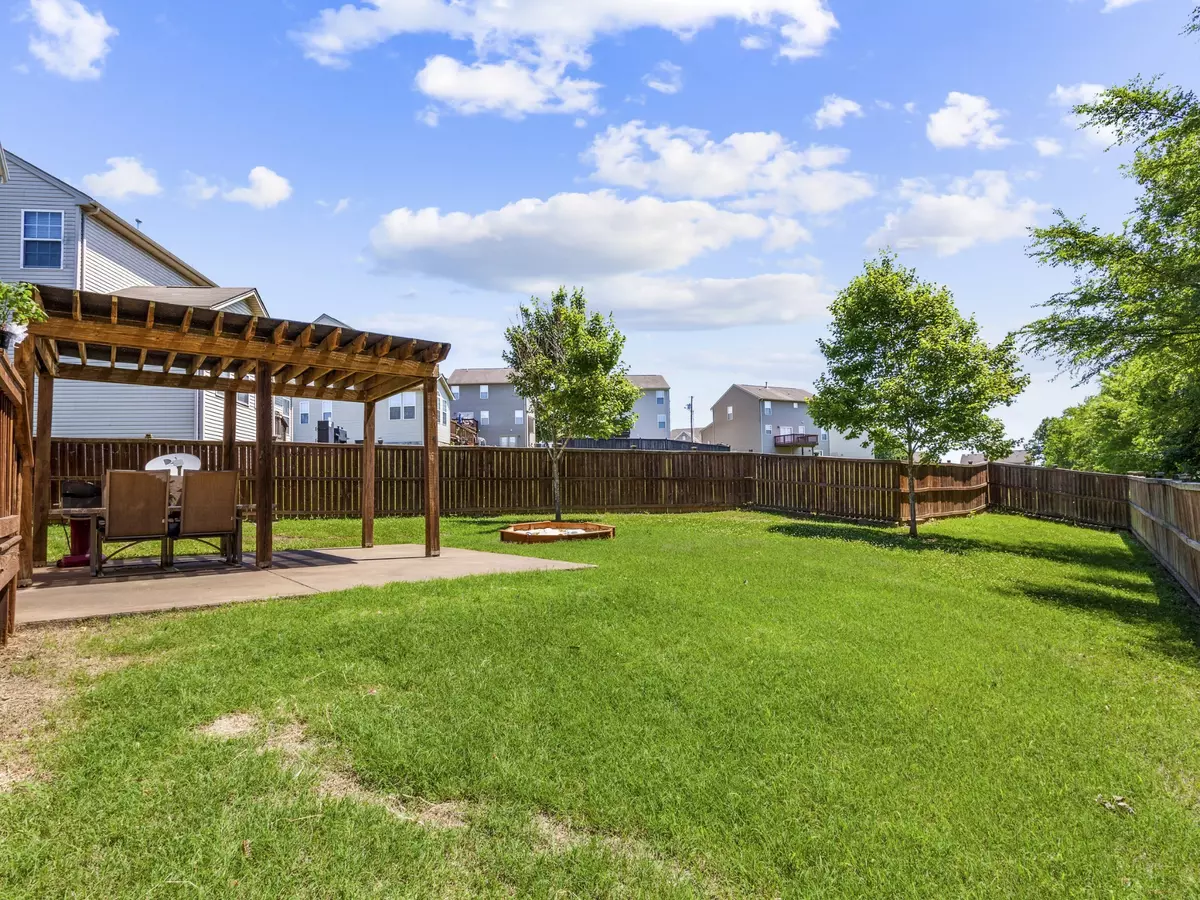$461,000
$475,000
2.9%For more information regarding the value of a property, please contact us for a free consultation.
4 Beds
3 Baths
1,890 SqFt
SOLD DATE : 05/14/2024
Key Details
Sold Price $461,000
Property Type Single Family Home
Sub Type Single Family Residence
Listing Status Sold
Purchase Type For Sale
Square Footage 1,890 sqft
Price per Sqft $243
Subdivision Jordan Ridge At Eatons Creek
MLS Listing ID 2633063
Sold Date 05/14/24
Bedrooms 4
Full Baths 2
Half Baths 1
HOA Fees $28/mo
HOA Y/N Yes
Year Built 2008
Annual Tax Amount $2,276
Lot Size 9,147 Sqft
Acres 0.21
Lot Dimensions 98 X 160
Property Description
Elegant, bright, versatile, and conveniently located on the edge of all that West Nashville has to offer, as well as for future Oracle and downtown developments. Undiscovered location away from traffic congestion yet minutes to downtown, universities, jobs, and Nashville fun (close enough to the Nations, Sylvan Park, Sylvan Heights restaurants, bars, shopping, parks, farmer's market, West Nashville mall, Costco). Loved and cared for house, wood-burning fireplace, open and flowing kitchen with an island and stainless steel appliances, excellent floors & layout, spacious feel, great natural light in all rooms, level fenced-in backyard with a pergola, 2 car garage. Very versatile home with a roomy open floor plan, 4 nice size bedrooms, a bonus room, 2 full baths, and a convenient half bath. Open house on Sunday 3/31 from 2-4pm.
Location
State TN
County Davidson County
Rooms
Main Level Bedrooms 1
Interior
Interior Features Primary Bedroom Main Floor, Kitchen Island
Heating Central
Cooling Central Air
Flooring Finished Wood, Tile
Fireplaces Number 1
Fireplace Y
Appliance Dishwasher, Dryer, Refrigerator, Washer
Exterior
Garage Spaces 2.0
Utilities Available Water Available
Waterfront false
View Y/N false
Parking Type Attached - Front
Private Pool false
Building
Lot Description Level, Private
Story 2
Sewer Public Sewer
Water Public
Structure Type Brick,Vinyl Siding
New Construction false
Schools
Elementary Schools Cumberland Elementary
Middle Schools Haynes Middle
High Schools Whites Creek High
Others
HOA Fee Include Maintenance Grounds,Trash
Senior Community false
Read Less Info
Want to know what your home might be worth? Contact us for a FREE valuation!

Our team is ready to help you sell your home for the highest possible price ASAP

© 2024 Listings courtesy of RealTrac as distributed by MLS GRID. All Rights Reserved.

"My job is to find and attract mastery-based agents to the office, protect the culture, and make sure everyone is happy! "






