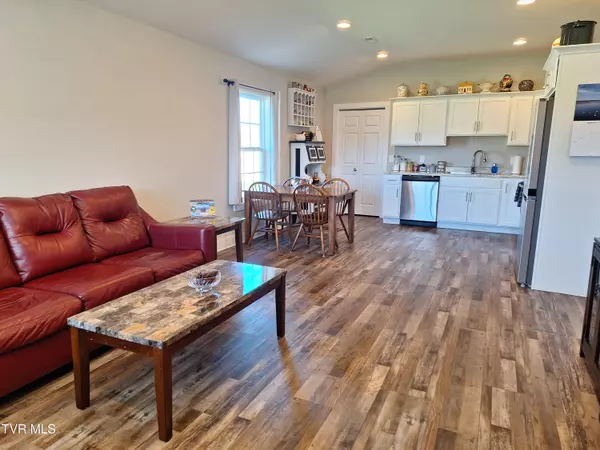$315,000
$339,900
7.3%For more information regarding the value of a property, please contact us for a free consultation.
3 Beds
2 Baths
1,380 SqFt
SOLD DATE : 05/10/2024
Key Details
Sold Price $315,000
Property Type Single Family Home
Sub Type Single Family Residence
Listing Status Sold
Purchase Type For Sale
Square Footage 1,380 sqft
Price per Sqft $228
Subdivision Cottages At Hickory Ridge
MLS Listing ID 9964038
Sold Date 05/10/24
Style Ranch
Bedrooms 3
Full Baths 2
HOA Y/N No
Total Fin. Sqft 1380
Originating Board Tennessee/Virginia Regional MLS
Year Built 2021
Lot Size 0.490 Acres
Acres 0.49
Lot Dimensions 75 x 279.92 irr
Property Description
Practically new and perfect for you! This 1 level pet and smoke free home gives you nothing to do but move in and RELAX! Sitting on a quiet, dead end street, it boasts an open concept floor plan, vaulted ceilings, and a large 2 car garage. With 3 bedrooms, 2 baths. Main bedroom has a walk0in closet and double sinks in the en-suite. The kitchen has stainless steel appliances soft close drawers, a great pantry, a nd premium vinyl plank flooring throughout this pristine home. Now just take a step outside into your amazing yard! Partially surrounded by high quality coated chain link fencing. 8 X 8 storage shed, and a beautifully screened in gazebo! Breathe in the absolutely breathtaking mountain views and splash into your inground pool! This home is perfect for a place to come home to unwind and entertain!
Location
State TN
County Sullivan
Community Cottages At Hickory Ridge
Area 0.49
Zoning RES
Direction From Kingsport on on Sullivan Gardens Parkway; right on Derby Drive; right on Hialeah; right on Marilee Way. House on left
Rooms
Other Rooms Gazebo, Shed(s)
Interior
Interior Features Laminate Counters, Pantry, Walk-In Closet(s)
Heating Heat Pump
Cooling Ceiling Fan(s), Heat Pump
Flooring Luxury Vinyl
Window Features Double Pane Windows,Storm Window(s),Window Treatments
Appliance Dishwasher, Disposal, Electric Range, Microwave, Refrigerator
Heat Source Heat Pump
Laundry Electric Dryer Hookup, Washer Hookup
Exterior
Exterior Feature Other, See Remarks
Parking Features Asphalt, Garage Door Opener
Garage Spaces 2.0
Pool In Ground
Utilities Available Cable Available
Amenities Available Landscaping
View Mountain(s)
Roof Type Shingle
Topography Level
Porch Front Porch, Porch, Rear Patio
Total Parking Spaces 2
Building
Entry Level One
Foundation Slab
Sewer Public Sewer
Water Public
Architectural Style Ranch
Structure Type Vinyl Siding
New Construction No
Schools
Elementary Schools Sullivan Gardens
Middle Schools Sullivan
High Schools West Ridge
Others
Senior Community No
Tax ID 104i B 007.50
Acceptable Financing Cash, Conventional, FHA
Listing Terms Cash, Conventional, FHA
Read Less Info
Want to know what your home might be worth? Contact us for a FREE valuation!

Our team is ready to help you sell your home for the highest possible price ASAP
Bought with Crystal Arrington • Conservus Homes
"My job is to find and attract mastery-based agents to the office, protect the culture, and make sure everyone is happy! "






