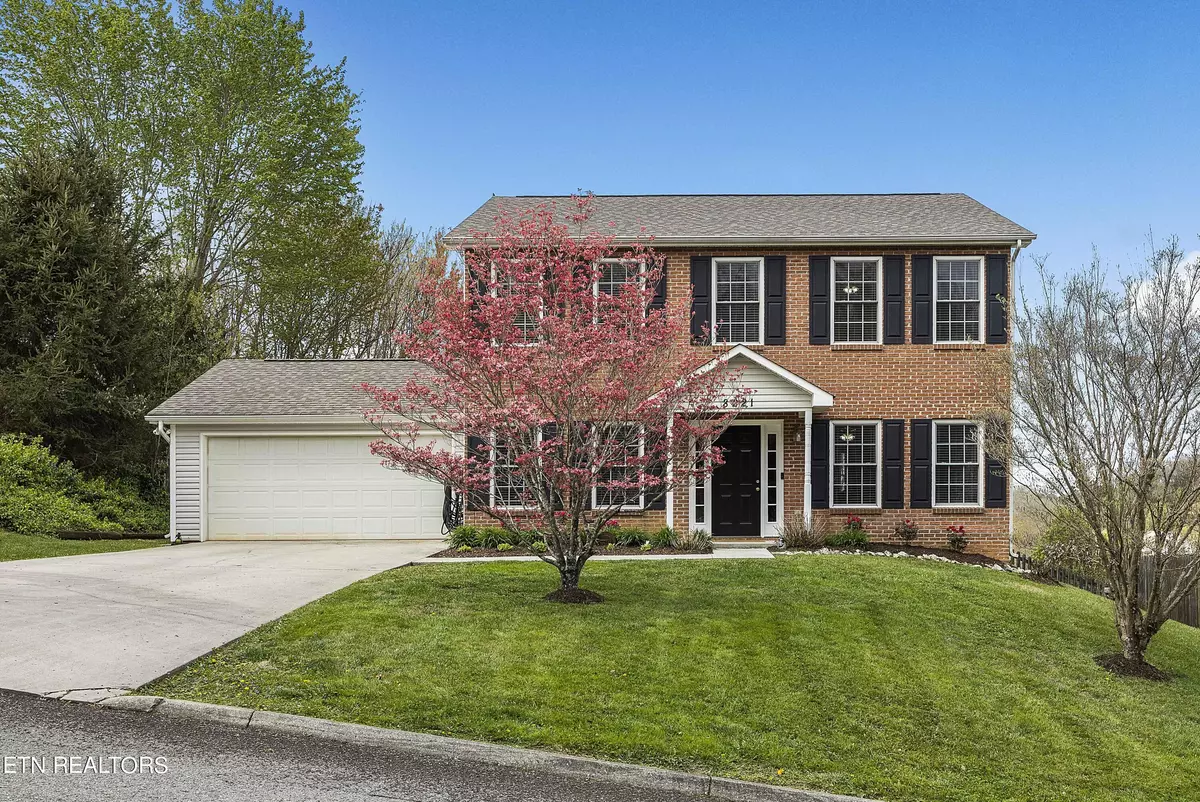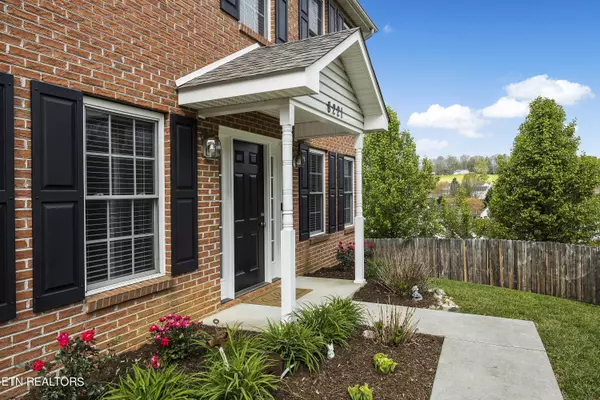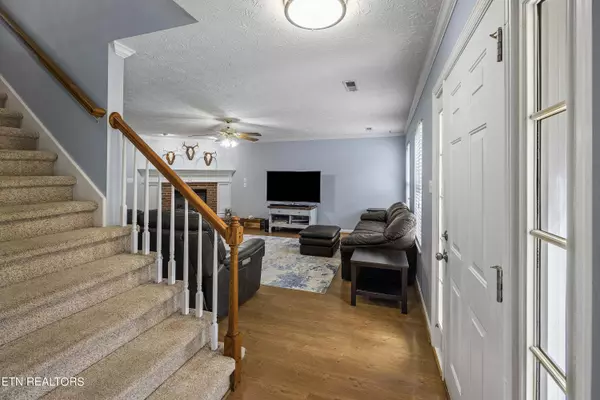$370,000
$365,000
1.4%For more information regarding the value of a property, please contact us for a free consultation.
3 Beds
3 Baths
2,048 SqFt
SOLD DATE : 05/13/2024
Key Details
Sold Price $370,000
Property Type Single Family Home
Sub Type Residential
Listing Status Sold
Purchase Type For Sale
Square Footage 2,048 sqft
Price per Sqft $180
Subdivision Foxworth Phase I
MLS Listing ID 1258583
Sold Date 05/13/24
Style Traditional
Bedrooms 3
Full Baths 2
Half Baths 1
Originating Board East Tennessee REALTORS® MLS
Year Built 1999
Lot Size 0.330 Acres
Acres 0.33
Lot Dimensions 85 X 169.45 X IRR
Property Description
Welcome to this charming, traditional home located in the Foxworth neighborhood. This three-bedroom, two-and-a-half-bath home offers a main level that is semi-open, allowing for efficient flow between the kitchen, dining, and living spaces, while preserving boundaries that define the rooms. Access to the two-car garage, a spacious laundry room, and a powder room are also efficiently situated on the main level, along with a bonus space that could be used as an office or hobby space or add a door and create a main-level bedroom. On the second floor, you'll find the expansive primary bedroom with en-suite bathroom and a large walk-in closet, along with two additional bedrooms and another full bath. The large backyard is fully fenced and is surrounded by enough mature trees to provide privacy, but not so many that you lose the view. Just minutes to shopping, restaurants, and the interstate, this location can't be beat. Schedule your showing today!
Location
State TN
County Knox County - 1
Area 0.33
Rooms
Other Rooms LaundryUtility, Breakfast Room
Basement Slab
Dining Room Formal Dining Area, Breakfast Room
Interior
Interior Features Pantry
Heating Central, Heat Pump, Natural Gas, Electric
Cooling Central Cooling, Ceiling Fan(s)
Flooring Carpet, Vinyl
Fireplaces Number 1
Fireplaces Type Gas Log
Fireplace Yes
Appliance Dishwasher, Disposal, Smoke Detector, Refrigerator, Microwave
Heat Source Central, Heat Pump, Natural Gas, Electric
Laundry true
Exterior
Exterior Feature Windows - Insulated, Fence - Wood, Fenced - Yard, Patio, Porch - Covered
Garage Garage Door Opener, Attached, Main Level, Off-Street Parking
Garage Spaces 2.0
Garage Description Attached, Garage Door Opener, Main Level, Off-Street Parking, Attached
Porch true
Parking Type Garage Door Opener, Attached, Main Level, Off-Street Parking
Total Parking Spaces 2
Garage Yes
Building
Lot Description Irregular Lot
Faces I75 to the Emory Road exit. Take Emory Road east, left onto Conner Road, left onto Copeland Road, left onto Foxworth Trail, house is on the right.
Sewer Public Sewer
Water Public
Architectural Style Traditional
Structure Type Vinyl Siding,Brick,Frame
Schools
Middle Schools Powell
High Schools Powell
Others
Restrictions Yes
Tax ID 046EA129
Energy Description Electric, Gas(Natural)
Read Less Info
Want to know what your home might be worth? Contact us for a FREE valuation!

Our team is ready to help you sell your home for the highest possible price ASAP

"My job is to find and attract mastery-based agents to the office, protect the culture, and make sure everyone is happy! "






