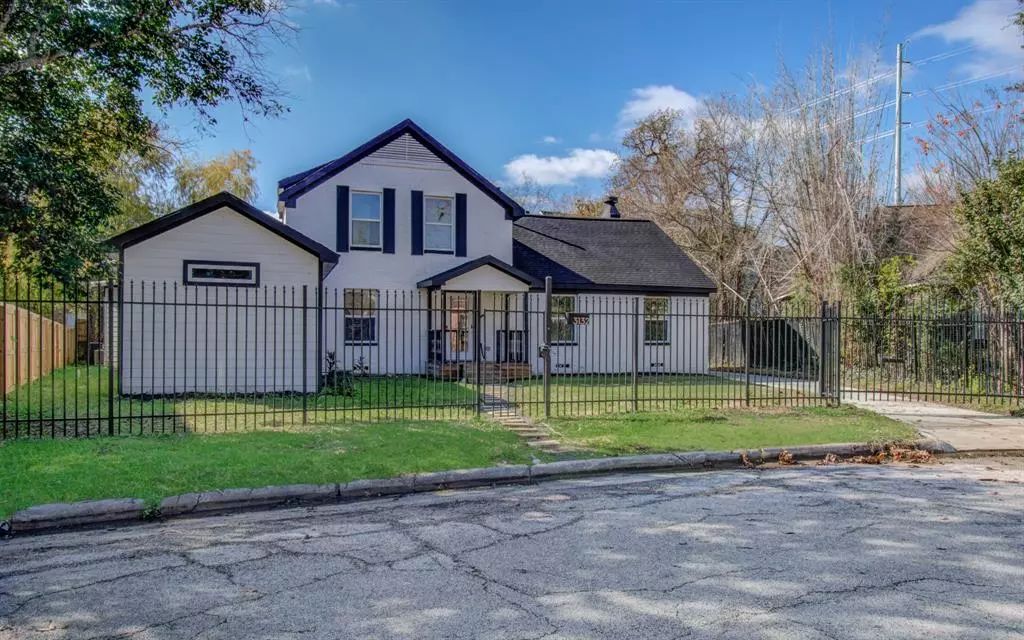$675,000
For more information regarding the value of a property, please contact us for a free consultation.
6 Beds
6.1 Baths
4,470 SqFt
SOLD DATE : 05/09/2024
Key Details
Property Type Single Family Home
Listing Status Sold
Purchase Type For Sale
Square Footage 4,470 sqft
Price per Sqft $144
Subdivision Southwood Oaks
MLS Listing ID 8133397
Sold Date 05/09/24
Style Traditional
Bedrooms 6
Full Baths 6
Half Baths 1
Year Built 1958
Annual Tax Amount $14,648
Tax Year 2023
Lot Size 9,125 Sqft
Acres 0.2095
Property Description
Honey Stop the Car! We have to see this one! Have you been looking for a totally unique, one of a kind home? Look no further! The minute you walk in the front door you can feel the spaciousness of this totally open floor plan. From the entry you will see a living area that also can be a first floor game room which flows into the family room and beautifully appointed kitchen complete with chef style appliances. From there you'll walk into the dining area and another living room with 2 adjacent bedrooms with their own private bathrooms. The Primary suite is tucked away to the front of the house complete with a huge shower and walk in closets. Still working from home? As you walk towards the stairs you'll find another bedroom with a private bathroom that can also be used as a home office. Walking up the wrought iron staircase you'll find two more bedrooms both with private bathrooms. All this located minutes from The Medical Center, Hermann Park and Downtown. Schedule your showing today!
Location
State TX
County Harris
Area Riverside
Rooms
Bedroom Description Primary Bed - 1st Floor
Other Rooms 1 Living Area, Breakfast Room, Family Room, Formal Dining, Formal Living, Home Office/Study, Utility Room in House
Kitchen Breakfast Bar, Kitchen open to Family Room
Interior
Heating Central Gas
Cooling Central Electric
Fireplaces Number 1
Fireplaces Type Gaslog Fireplace
Exterior
Garage Description Driveway Gate
Roof Type Composition
Accessibility Driveway Gate
Private Pool No
Building
Lot Description Subdivision Lot
Story 2
Foundation Slab
Lot Size Range 0 Up To 1/4 Acre
Sewer Public Sewer
Water Public Water
Structure Type Brick,Wood
New Construction No
Schools
Elementary Schools Lockhart Elementary School
Middle Schools Cullen Middle School (Houston)
High Schools Yates High School
School District 27 - Houston
Others
Senior Community No
Restrictions No Restrictions
Tax ID 065-103-006-0004
Energy Description Attic Vents,Ceiling Fans,Digital Program Thermostat,Insulated Doors,Insulation - Batt,Insulation - Blown Fiberglass
Acceptable Financing Cash Sale, Conventional, FHA, Investor, VA
Tax Rate 2.3169
Disclosures Sellers Disclosure
Listing Terms Cash Sale, Conventional, FHA, Investor, VA
Financing Cash Sale,Conventional,FHA,Investor,VA
Special Listing Condition Sellers Disclosure
Read Less Info
Want to know what your home might be worth? Contact us for a FREE valuation!

Our team is ready to help you sell your home for the highest possible price ASAP

Bought with Houston Association of REALTORS

"My job is to find and attract mastery-based agents to the office, protect the culture, and make sure everyone is happy! "






