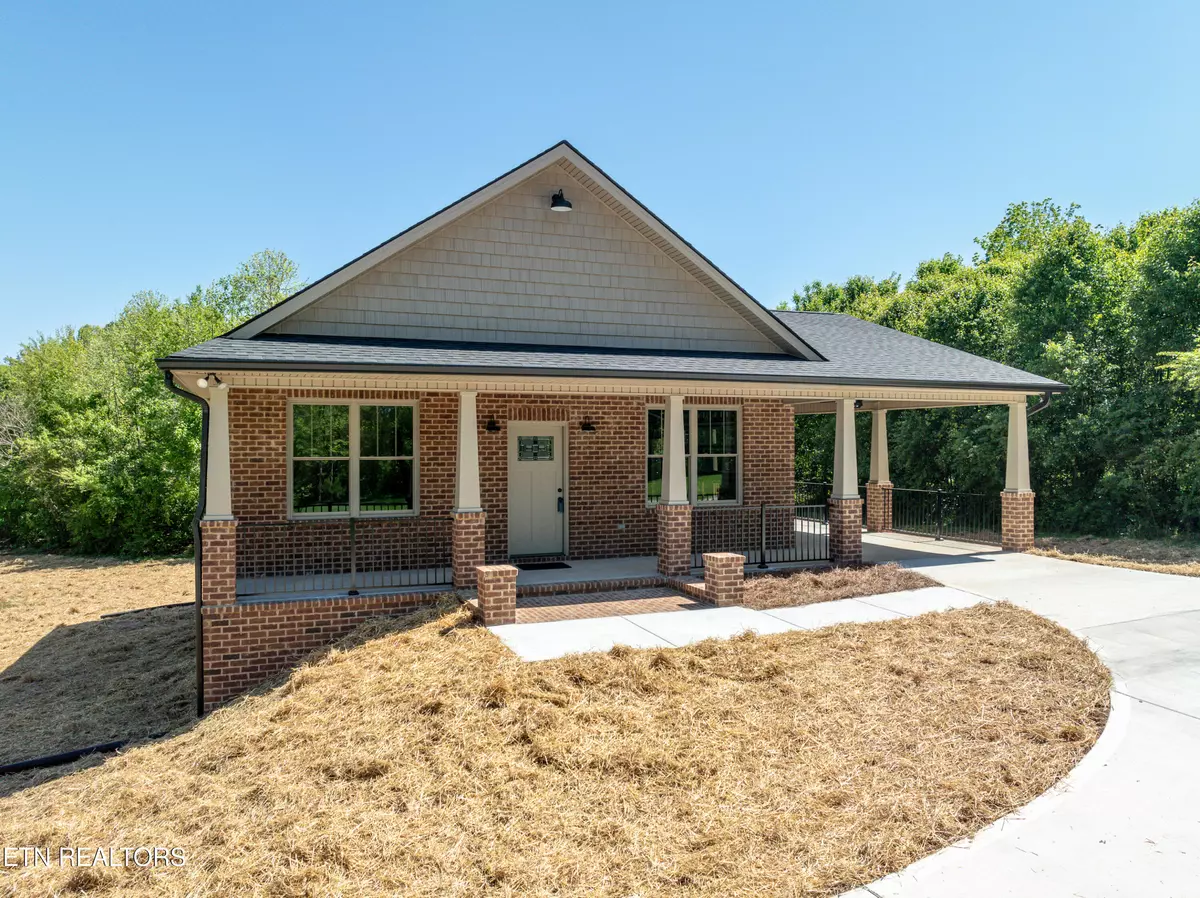$389,000
$389,000
For more information regarding the value of a property, please contact us for a free consultation.
3 Beds
2 Baths
1,200 SqFt
SOLD DATE : 05/13/2024
Key Details
Sold Price $389,000
Property Type Single Family Home
Sub Type Residential
Listing Status Sold
Purchase Type For Sale
Square Footage 1,200 sqft
Price per Sqft $324
MLS Listing ID 1260264
Sold Date 05/13/24
Style Craftsman
Bedrooms 3
Full Baths 2
Originating Board East Tennessee REALTORS® MLS
Year Built 2024
Lot Size 0.620 Acres
Acres 0.62
Property Description
This unique new construction is Jaw Dropping*The mixture of industrial and modern design makes this three bedroom home very spacious and livable*Great Room w/ vaulted ceilings, galvanized metal paneling and exposed brick walls finished off w/ complimentary warm tones of hardwood flooring*Spacious kitchen features black stainless LG appliances, industrial vent hood, stainless apron sink, granite countertops, tile backsplash and breakfast bar*Boasting three bedrooms and 2 full baths all with 9 ft ceilings*Primary Suite offers gorgeous tile walk-in shower, double vanities and enormous walk-in closet*Large Laundry room w/ mud sink and pantry cabinet*Large Garage door is fully functional giving the ability to be an open air home*Covered patio and carport offer the perfect entertaining space*Unrestricted and Situated on over a half an acre in the Town of Friendsville *Oversized, Tall Crawlspace offers extra storage*Convenient to lakes and both Maryville and Lenoir City*A must see!
Location
State TN
County Blount County - 28
Area 0.62
Rooms
Other Rooms LaundryUtility, Bedroom Main Level, Extra Storage, Great Room, Mstr Bedroom Main Level
Basement Crawl Space
Dining Room Breakfast Bar
Interior
Interior Features Cathedral Ceiling(s), Island in Kitchen, Pantry, Walk-In Closet(s), Breakfast Bar
Heating Central, Heat Pump, Electric
Cooling Central Cooling, Ceiling Fan(s)
Flooring Hardwood, Tile
Fireplaces Type None
Fireplace No
Appliance Dishwasher, Disposal, Smoke Detector, Self Cleaning Oven, Refrigerator, Microwave
Heat Source Central, Heat Pump, Electric
Laundry true
Exterior
Exterior Feature Window - Energy Star, Windows - Vinyl, Windows - Insulated, Patio, Porch - Covered, Doors - Energy Star
Parking Features Attached, Carport, Main Level, Off-Street Parking
Carport Spaces 1
Garage Description Attached, Carport, Main Level, Off-Street Parking, Attached
Porch true
Garage No
Building
Lot Description Level, Rolling Slope
Faces Take 321 toward Friendsville, turn right on Endsley Quarry Lane, turn left on S. Farnum Street, second house on left.
Sewer Public Sewer
Water Public
Architectural Style Craftsman
Structure Type Vinyl Siding,Brick,Block,Frame
Schools
Middle Schools Union Grove
High Schools William Blount
Others
Restrictions No
Tax ID 054 028.02
Energy Description Electric
Read Less Info
Want to know what your home might be worth? Contact us for a FREE valuation!

Our team is ready to help you sell your home for the highest possible price ASAP
"My job is to find and attract mastery-based agents to the office, protect the culture, and make sure everyone is happy! "






