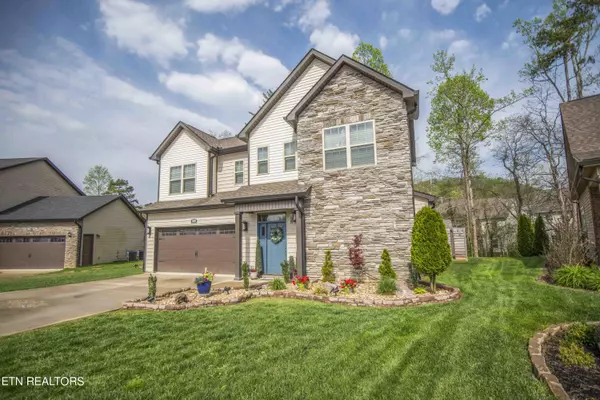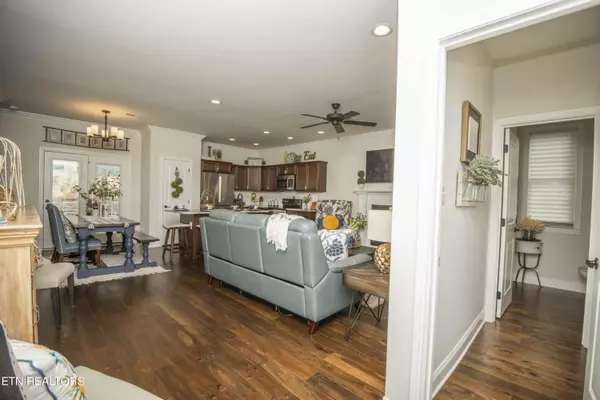$425,000
$434,900
2.3%For more information regarding the value of a property, please contact us for a free consultation.
4 Beds
3 Baths
1,643 SqFt
SOLD DATE : 05/13/2024
Key Details
Sold Price $425,000
Property Type Single Family Home
Sub Type Residential
Listing Status Sold
Purchase Type For Sale
Square Footage 1,643 sqft
Price per Sqft $258
Subdivision Cherokee Landing Phase 2
MLS Listing ID 1258923
Sold Date 05/13/24
Style Cottage,Craftsman,Contemporary
Bedrooms 4
Full Baths 2
Half Baths 1
HOA Fees $20/mo
Originating Board East Tennessee REALTORS® MLS
Year Built 2020
Lot Size 0.280 Acres
Acres 0.28
Lot Dimensions 50.07 X 132.57 X IRR
Property Description
Check out this Beautiful 4-bedroom, 2.5-bathroom Masterpiece!
As you arrive, you'll be captivated by the exquisite stone front and professionally manicured landscaping that adds to the top-of-the-line curb appeal. Step inside this stunning home, boasting classic styling with modern luxury.
The open floor plan is designed to impress, with a continuous vaulted ceiling that runs the entire depth of the home, creating an airy and spacious ambiance. The convenient half bath on the first floor is perfect for guests. Entertain in the dream kitchen, equipped with high-end appliances, providing you with a seamless cooking experience.
Step up the beautiful wooden stairs to find a sprawling master suite that occupies one entire side of the home, offering you a private and tranquil retreat. Three additional bedrooms share a full bath, while the conveniently located upstairs laundry room adds functionality to your everyday routine.
This remarkable home is situated on over a quarter acre lot in an amazing neighborhood, just 3 years old, and perfectly positioned near shopping and dining options. Don't miss the opportunity to make this dream home yours! Call today to schedule your private showing!
Location
State TN
County Knox County - 1
Area 0.28
Rooms
Basement Slab
Interior
Interior Features Island in Kitchen, Pantry, Walk-In Closet(s), Eat-in Kitchen
Heating Central, Natural Gas, Electric
Cooling Central Cooling
Flooring Carpet, Hardwood, Tile
Fireplaces Number 1
Fireplaces Type Ventless, Gas Log
Fireplace Yes
Appliance Dishwasher, Disposal, Smoke Detector, Self Cleaning Oven, Refrigerator, Microwave
Heat Source Central, Natural Gas, Electric
Exterior
Exterior Feature Windows - Vinyl, Fence - Wood, Patio, Porch - Covered, Prof Landscaped
Garage Garage Door Opener, Designated Parking, Attached, Main Level, Off-Street Parking
Garage Spaces 2.0
Garage Description Attached, Garage Door Opener, Main Level, Off-Street Parking, Designated Parking, Attached
View Wooded
Porch true
Parking Type Garage Door Opener, Designated Parking, Attached, Main Level, Off-Street Parking
Total Parking Spaces 2
Garage Yes
Building
Lot Description Level
Faces Take Coatney Road off Governor John Sevier Hwy. Subdivision is located on the left hand side.
Sewer Public Sewer
Water Public
Architectural Style Cottage, Craftsman, Contemporary
Additional Building Storage
Structure Type Stone,Vinyl Siding,Frame
Others
Restrictions Yes
Tax ID 136NC005
Energy Description Electric, Gas(Natural)
Read Less Info
Want to know what your home might be worth? Contact us for a FREE valuation!

Our team is ready to help you sell your home for the highest possible price ASAP

"My job is to find and attract mastery-based agents to the office, protect the culture, and make sure everyone is happy! "






