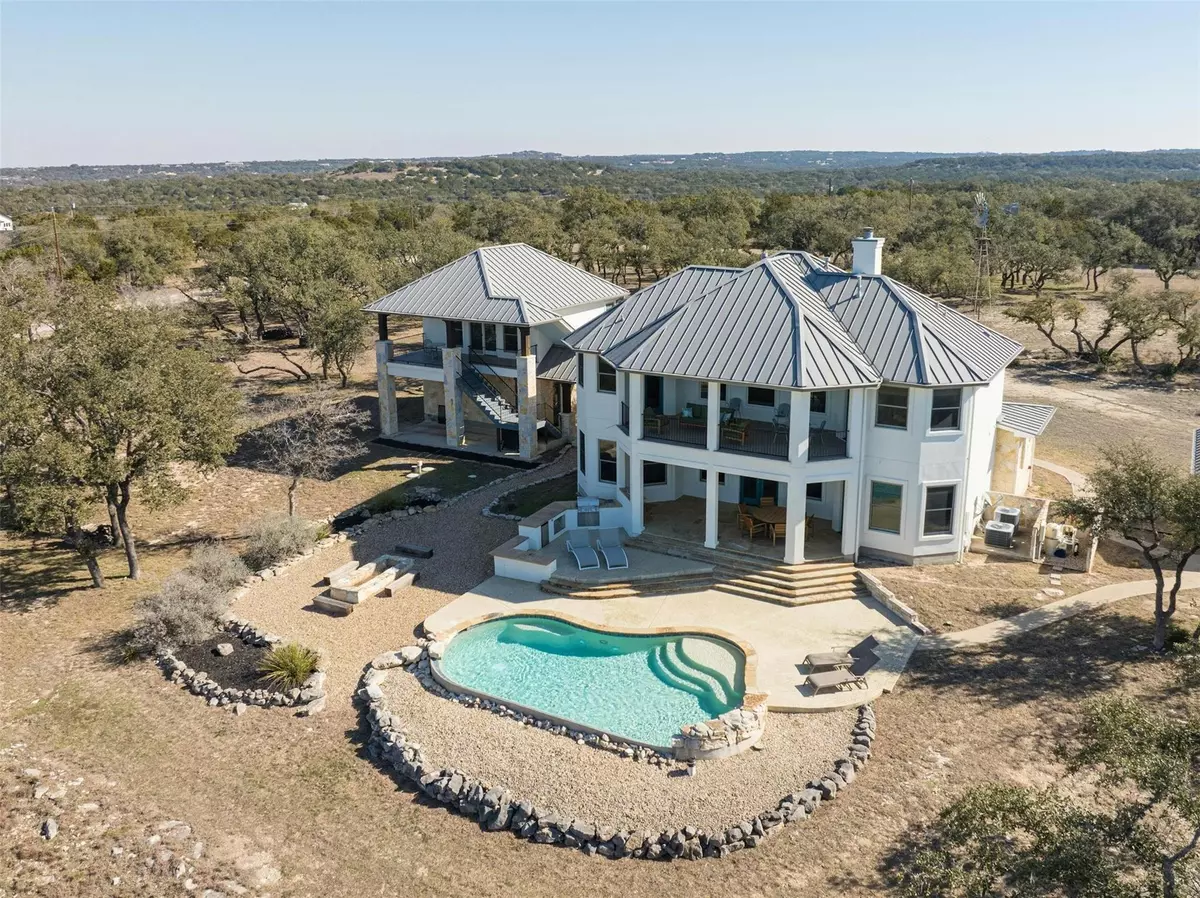$1,200,000
For more information regarding the value of a property, please contact us for a free consultation.
4 Beds
6 Baths
3,615 SqFt
SOLD DATE : 05/13/2024
Key Details
Property Type Single Family Home
Sub Type Single Family Residence
Listing Status Sold
Purchase Type For Sale
Square Footage 3,615 sqft
Price per Sqft $318
Subdivision Longview Ii
MLS Listing ID 4585302
Sold Date 05/13/24
Bedrooms 4
Full Baths 4
Half Baths 2
Originating Board actris
Year Built 2009
Tax Year 2023
Lot Size 8.277 Acres
Property Description
Welcome to your dream home! This stunning property features a spacious 3026 sq ft home with 3 bedroom, 3.5 bath main house, nestled on a lush 8+ acre lot (two legal lots). Plus, there's a cozy 589 sq ft 1 bed/1 bath guest house – perfect for visitors or as a rental opportunity! The heart of the home is the gorgeous gourmet kitchen, complete with sleek built-ins and elegant granite countertops. It's an ideal space for whipping up your favorite meals or entertaining friends and family. Imagine starting your day with a coffee on one of the two balconies, taking in the serene views and overlooking the sparkling pool – it's like being on vacation every day! The open floor plan ensures a seamless flow throughout the home. The master suite is conveniently located on the main floor, offering privacy and comfort. The additional bedrooms are upstairs, providing ample space for family or guests. Stay eco-friendly and efficient with a water softening system for the well and a separate rain-water collection system boasting a 28,000-gallon capacity. It's modern living with a green twist! Whether you're looking for a family home or a peaceful retreat, this property has it all – space, luxury, and a touch of nature. Guest accommodations included! Additional adjacent creek front 5.4 acre lot with power and septic also available for purchase $650k, see agent for details.
Location
State TX
County Hays
Rooms
Main Level Bedrooms 1
Interior
Interior Features Bookcases, Breakfast Bar, Built-in Features, Ceiling Fan(s), High Ceilings, Granite Counters, Crown Molding, Double Vanity, Eat-in Kitchen, Entrance Foyer, French Doors, Interior Steps, Kitchen Island, Multiple Dining Areas, Multiple Living Areas, Open Floorplan, Pantry, Primary Bedroom on Main, Recessed Lighting, Soaking Tub, Walk-In Closet(s), Washer Hookup
Heating Central, Fireplace(s), Propane, Zoned
Cooling Central Air, Electric, Zoned
Flooring Tile, Wood
Fireplaces Number 1
Fireplaces Type Family Room, Wood Burning
Fireplace Y
Appliance Built-In Oven(s), Dishwasher, Gas Cooktop, Microwave, Self Cleaning Oven, Stainless Steel Appliance(s)
Exterior
Exterior Feature Balcony, Exterior Steps, Gas Grill, Gutters Full, Outdoor Grill, Private Entrance, Private Yard
Garage Spaces 3.0
Fence Partial
Pool In Ground
Community Features None
Utilities Available Electricity Connected, Phone Available, Propane, Water Connected
Waterfront Description Creek,See Remarks
View Creek/Stream, Hill Country, Panoramic, Pool, Rural, See Remarks
Roof Type Metal
Accessibility None
Porch Covered, Patio
Total Parking Spaces 4
Private Pool Yes
Building
Lot Description Back Yard, Cul-De-Sac, Gentle Sloping, Landscaped, Native Plants, Sloped Down, Trees-Large (Over 40 Ft), Trees-Moderate, Views, Waterfall
Faces West
Foundation Slab
Sewer Aerobic Septic, Septic Tank, See Remarks
Water Well, See Remarks
Level or Stories Two
Structure Type Stone Veneer,Stucco
New Construction No
Schools
Elementary Schools Walnut Springs
Middle Schools Dripping Springs Middle
High Schools Dripping Springs
School District Dripping Springs Isd
Others
Restrictions Deed Restrictions
Ownership Fee-Simple
Acceptable Financing Cash, Conventional
Tax Rate 1.7056
Listing Terms Cash, Conventional
Special Listing Condition Standard
Read Less Info
Want to know what your home might be worth? Contact us for a FREE valuation!

Our team is ready to help you sell your home for the highest possible price ASAP
Bought with Non Member

"My job is to find and attract mastery-based agents to the office, protect the culture, and make sure everyone is happy! "

