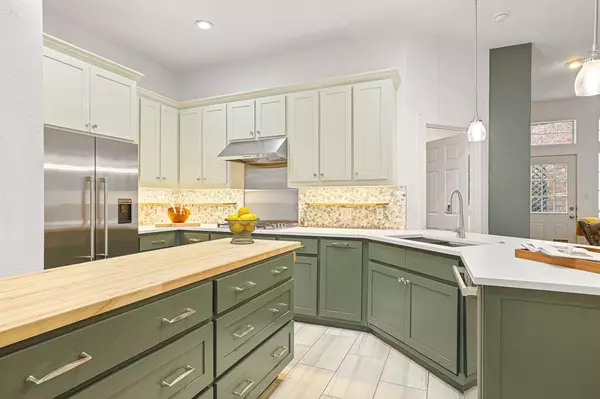$499,900
For more information regarding the value of a property, please contact us for a free consultation.
3 Beds
2 Baths
1,648 SqFt
SOLD DATE : 05/10/2024
Key Details
Property Type Single Family Home
Sub Type Single Family Residence
Listing Status Sold
Purchase Type For Sale
Square Footage 1,648 sqft
Price per Sqft $303
Subdivision Highland Creek Manor
MLS Listing ID 20590917
Sold Date 05/10/24
Style Traditional
Bedrooms 3
Full Baths 2
HOA Fees $207/mo
HOA Y/N Mandatory
Year Built 1995
Lot Size 4,791 Sqft
Acres 0.11
Property Description
Chic Light & Bright defines this single level home in a private guard gated neighborhood. Mature trees shade the low maintenance home, which has been remarkably updated & is loaded with custom designer quality finishes. Pro-style Kitchen with quartz counters, stone backsplash, butcher block center island, coffee bar & designer stainless steel appliances Ample Dining area bathed in natural light from skylights above. Spacious living area with gas fueled stove that can heat the entire house even during power outages. Extra Large master suite, with room for a seating area or Exercise equipment, ensuite bath, double sink vanity, tub, glass enclosed shower & large walk-in closet. 2 secondary bedrooms with ceiling fans flank the front, and an updated spa-like hall bathroom feels like its from a high end hotel. Patio & Grassy backyard area is ideal intimate entertaining and pets. Community Pool offers a refreshing spot when the temps soar.
Location
State TX
County Collin
Community Community Pool
Direction Preston N, E on Frankford to Meandering Way. OR-Tollway N extit Frankford and go W past Hillside to Meandering Way. *Guard Gate Attended till 7pm only.
Rooms
Dining Room 1
Interior
Interior Features Cathedral Ceiling(s), Decorative Lighting, Kitchen Island, Open Floorplan, Vaulted Ceiling(s)
Flooring Ceramic Tile
Fireplaces Type See Remarks
Appliance Gas Cooktop, Microwave
Laundry Full Size W/D Area
Exterior
Garage Spaces 2.0
Community Features Community Pool
Utilities Available Asphalt, City Sewer, City Water
Total Parking Spaces 2
Garage Yes
Building
Story One
Foundation Slab
Level or Stories One
Schools
Elementary Schools Jackson
Middle Schools Frankford
High Schools Shepton
School District Plano Isd
Others
Ownership M/M McCabe
Acceptable Financing Cash, Conventional
Listing Terms Cash, Conventional
Financing Cash
Read Less Info
Want to know what your home might be worth? Contact us for a FREE valuation!

Our team is ready to help you sell your home for the highest possible price ASAP

©2024 North Texas Real Estate Information Systems.
Bought with Charlotte Baune • Results Property Group, LLC

"My job is to find and attract mastery-based agents to the office, protect the culture, and make sure everyone is happy! "






