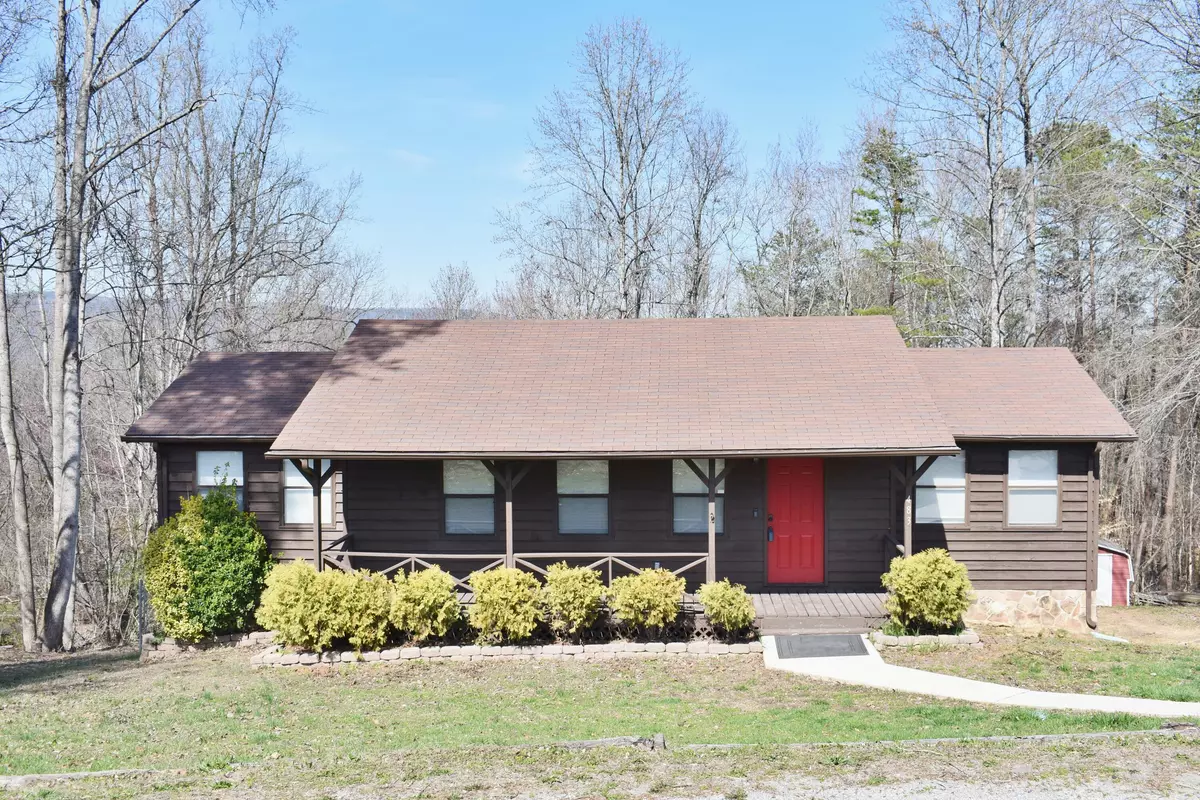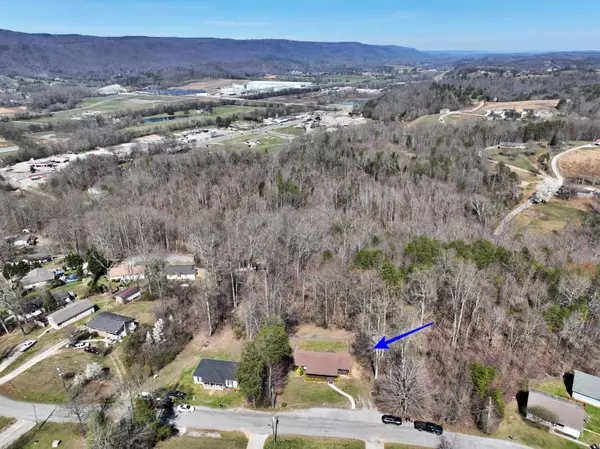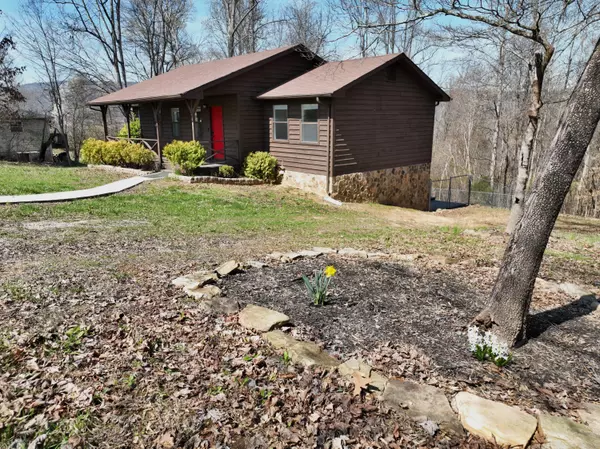$280,000
$275,000
1.8%For more information regarding the value of a property, please contact us for a free consultation.
3 Beds
3 Baths
1,316 SqFt
SOLD DATE : 05/10/2024
Key Details
Sold Price $280,000
Property Type Single Family Home
Sub Type Single Family Residence
Listing Status Sold
Purchase Type For Sale
Approx. Sqft 0.35
Square Footage 1,316 sqft
Price per Sqft $212
Subdivision Indian Hills (Rhea)
MLS Listing ID 20241049
Sold Date 05/10/24
Style Ranch
Bedrooms 3
Full Baths 2
Half Baths 1
Construction Status Functional
HOA Y/N No
Abv Grd Liv Area 1,152
Originating Board River Counties Association of REALTORS®
Year Built 1985
Annual Tax Amount $540
Lot Size 0.350 Acres
Acres 0.35
Lot Dimensions 100 x 176 IRR
Property Description
Check out this adorable home, sitting atop a hill just above the north end of Dayton. This home offers 3 bedrooms, 2-1/2 baths, an open concept living/dining/kitchen area, split bedrooms, and a large deck to look out into the woods or at the mountains. It also has a large partially finished walk-out basement, that would make a perfect workshop, fun cave, or extra living space. The basement also has a finished room that could be used as a bedroom as well as a half bath down there. The back yard is fenced and there is also a small storage building. Located just under a half mile off of the main drag, it's convenient to shopping, hospitals, and restaurants. Welcome home!
Location
State TN
County Rhea
Direction From near downtown Dayton, take Rhea County Hwy (Hwy 27) north towards Spring City. Make a right on Indian Hills Drive and go 0.4 miles. The home will be on the left.
Rooms
Basement Partially Finished
Interior
Interior Features Walk-In Shower, Split Bedrooms, Walk-In Closet(s), Storage, Open Floorplan, Laminate Counters, High Speed Internet, Ceiling Fan(s)
Heating Central, Electric
Cooling Central Air
Flooring Luxury Vinyl
Equipment Dehumidifier
Fireplace No
Window Features Window Treatments,Window Coverings
Appliance Dishwasher, Electric Range, Microwave, Refrigerator
Laundry Main Level, Laundry Room
Exterior
Exterior Feature Rain Gutters, Balcony
Garage Other, Off Street
Fence Fenced
Pool None
Community Features None
Utilities Available High Speed Internet Available, Water Connected, Sewer Connected, Cable Available, Electricity Connected
Waterfront No
View Y/N true
View Trees/Woods, Mountain(s)
Roof Type Shingle
Porch Deck, Front Porch
Building
Lot Description Mailbox, Sloped
Entry Level One
Foundation Block
Lot Size Range 0.35
Sewer Public Sewer
Water Public
Architectural Style Ranch
Additional Building Shed(s)
New Construction No
Construction Status Functional
Schools
Elementary Schools Rhea Central
Middle Schools Rhea
High Schools Rhea County
Others
Tax ID 083f C 015.00
Security Features Smoke Detector(s),Security System,Security Lights
Acceptable Financing Cash, Conventional, FHA, USDA Loan, VA Loan
Listing Terms Cash, Conventional, FHA, USDA Loan, VA Loan
Special Listing Condition Standard
Read Less Info
Want to know what your home might be worth? Contact us for a FREE valuation!

Our team is ready to help you sell your home for the highest possible price ASAP
Bought with --NON-MEMBER OFFICE--

"My job is to find and attract mastery-based agents to the office, protect the culture, and make sure everyone is happy! "






