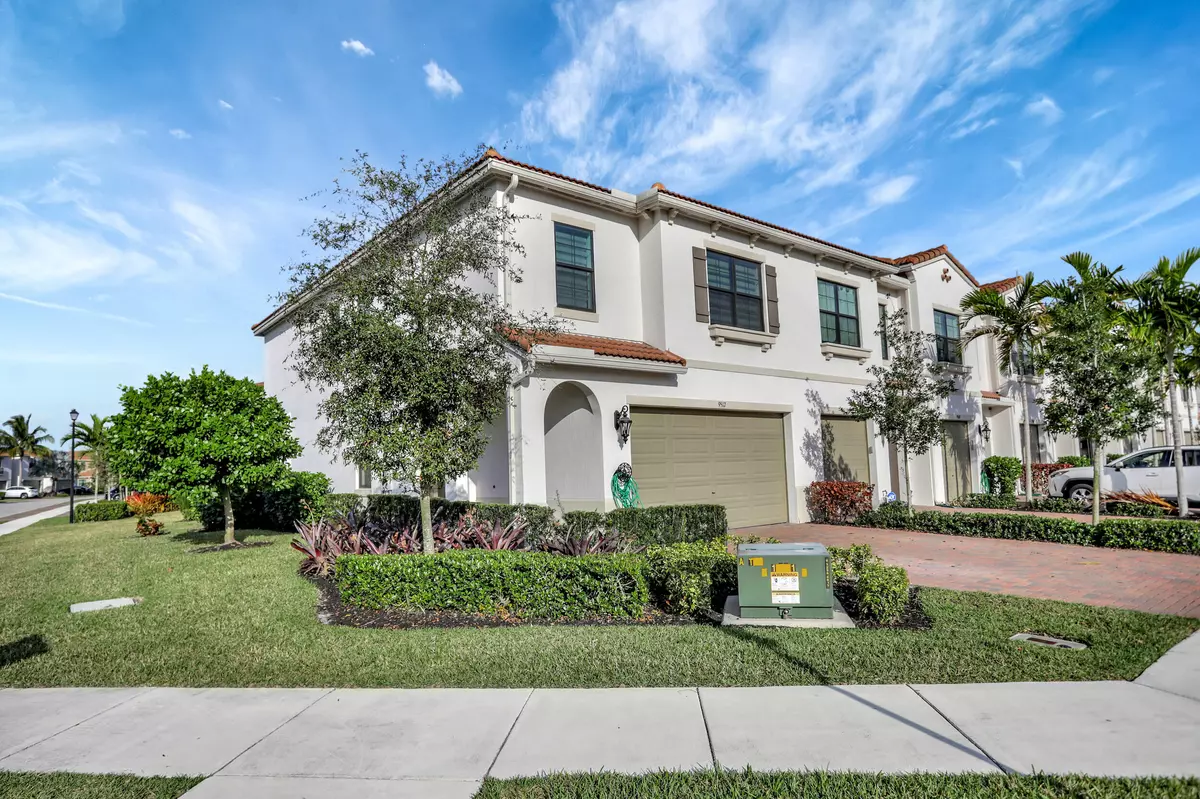Bought with Avanti Way Realty LLC
$735,000
$749,000
1.9%For more information regarding the value of a property, please contact us for a free consultation.
3 Beds
2.1 Baths
2,020 SqFt
SOLD DATE : 05/08/2024
Key Details
Sold Price $735,000
Property Type Townhouse
Sub Type Townhouse
Listing Status Sold
Purchase Type For Sale
Square Footage 2,020 sqft
Price per Sqft $363
Subdivision Boca Dunes Pud
MLS Listing ID RX-10965718
Sold Date 05/08/24
Style Multi-Level,Townhouse
Bedrooms 3
Full Baths 2
Half Baths 1
Construction Status Resale
HOA Fees $346/mo
HOA Y/N Yes
Min Days of Lease 365
Year Built 2020
Annual Tax Amount $5,269
Tax Year 2023
Lot Size 4,744 Sqft
Property Description
Boca's Best Kept Secret...in the prestigious gated community of Enclave at Boca Dunes. Beautiful 3-bedroom, 2.5 bath END unit boasts a Modern, Spacious Floor Plan w/bonus LOFT! Chef's Dream Kitchen w/ Quartz Center Island, Double WiFi Ovens & Built-in Wine Racks. Custom Electric Window Treatments throughout with plank tile flooring.(Highest Level Upgrades from Builder)Enjoy the Florida Sunshine on your Back Patio, perfect for Entertaining! Spacious Bedrooms offer ample Closet Space and Primary Suite includes a Spa-like En-Suite Bathroom with Built-in Closets. 2-car Epoxy Garage. Hurricane Impact Windows, Alarm System. Resort-Style Amenities that include a Clubhouse, Pool, Heated-Spa, Billiards, Tot's Play Area, Walking Paths, State-of-the-Art Fitness Center. Top-Rated Schools
Location
State FL
County Palm Beach
Community The Enclave At Boca Dunes
Area 4780
Zoning PUD
Rooms
Other Rooms Attic, Family, Laundry-Util/Closet, Loft, Storage
Master Bath Dual Sinks, Mstr Bdrm - Upstairs, Separate Shower
Interior
Interior Features Kitchen Island, Pantry, Volume Ceiling, Walk-in Closet, Wet Bar
Heating Central, Electric
Cooling Ceiling Fan, Central
Flooring Tile
Furnishings Unfurnished
Exterior
Exterior Feature Auto Sprinkler, Custom Lighting, Fence, Lake/Canal Sprinkler, Open Patio, Open Porch
Parking Features 2+ Spaces, Driveway, Garage - Attached
Garage Spaces 2.0
Community Features Sold As-Is, Gated Community
Utilities Available Cable, Electric, Public Sewer, Public Water
Amenities Available Bike - Jog, Billiards, Clubhouse, Community Room, Fitness Center, Fitness Trail, Game Room, Park, Picnic Area, Playground, Pool, Sidewalks, Spa-Hot Tub, Street Lights
Waterfront Description Pond
View Garden, Other
Roof Type Barrel,S-Tile
Present Use Sold As-Is
Exposure South
Private Pool No
Building
Lot Description < 1/4 Acre
Story 2.00
Unit Features Corner,Multi-Level
Foundation CBS, Concrete
Construction Status Resale
Schools
High Schools Olympic Heights Community High
Others
Pets Allowed Yes
HOA Fee Include Common Areas,Insurance-Other,Lawn Care,Legal/Accounting,Management Fees,Manager,Pool Service,Recrtnal Facility,Reserve Funds,Security,Sewer
Senior Community No Hopa
Restrictions Buyer Approval,Commercial Vehicles Prohibited,Lease OK,Tenant Approval
Security Features Burglar Alarm,Gate - Unmanned,Security Light
Acceptable Financing Cash, Conventional
Horse Property No
Membership Fee Required No
Listing Terms Cash, Conventional
Financing Cash,Conventional
Read Less Info
Want to know what your home might be worth? Contact us for a FREE valuation!

Our team is ready to help you sell your home for the highest possible price ASAP
"My job is to find and attract mastery-based agents to the office, protect the culture, and make sure everyone is happy! "






