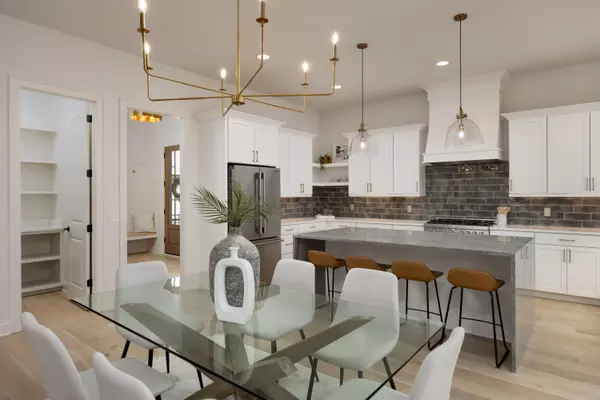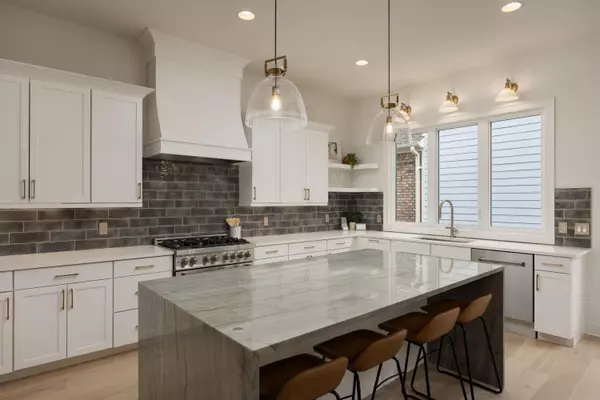$1,150,000
$1,275,000
9.8%For more information regarding the value of a property, please contact us for a free consultation.
4 Beds
4 Baths
3,106 SqFt
SOLD DATE : 05/13/2024
Key Details
Sold Price $1,150,000
Property Type Single Family Home
Sub Type Single Family Residence
Listing Status Sold
Purchase Type For Sale
Square Footage 3,106 sqft
Price per Sqft $370
Subdivision Frazier Addn #2
MLS Listing ID 1386028
Sold Date 05/13/24
Bedrooms 4
Full Baths 3
Half Baths 1
Originating Board Greater Chattanooga REALTORS®
Year Built 2024
Lot Size 7,840 Sqft
Acres 0.18
Lot Dimensions 50X140
Property Description
Welcome to 814 Stellar View, a 4 bedroom, 3.5 bathroom home nestled in the highly sought-after North Shore from luxury custom boutique builder, Dwell Designed Construction. This beautifully designed property is zoned for Normal Park schools and boasts an enviable position within walking distance to shopping, restaurants, the scenic walking bridge, and the serene river, complemented by Lookout Mountain views that promise an idyllic lifestyle.As you step inside, you'll be greeted by an open and inviting floor plan that seamlessly connects living spaces, illuminated by natural light. The centerpiece of the home is a stunning luxury kitchen, equipped with elite appliances, a large island, and striking waterfall quartz countertops. The walk-in pantry provides ample storage, making this kitchen a chef's dream.
The living area, adorned with a cozy fireplace, offers a perfect setting for relaxation and entertainment. Extend your living space outdoors with 3 covered decks and a patio, ideal for enjoying the surrounding natural beauty and mountain vistas.
Upstairs, the master suite is a sanctuary of comfort and elegance. It features a large, beautifully designed ensuite bathroom with a soothing soaking tub, an oversized shower, and a walk-in closet. Step out onto the private deck directly from your bedroom to savor the serene mountain views.
This home also boasts a full basement, complete with a beverage center, providing an additional space for entertainment or relaxation. The convenience of a 2 car garage ensures ample space for vehicles and storage.
Experience the perfect blend of luxury, comfort, and convenience in this North Shore gem, where every detail has been thoughtfully designed to create an unparalleled living experience.
Location
State TN
County Hamilton
Area 0.18
Rooms
Basement Finished, Full
Interior
Interior Features En Suite, Granite Counters, Open Floorplan, Pantry, Separate Shower, Soaking Tub, Tub/shower Combo, Walk-In Closet(s)
Heating Central
Cooling Central Air, Multi Units
Flooring Tile
Fireplaces Number 1
Fireplaces Type Gas Starter, Great Room
Fireplace Yes
Window Features Wood Frames
Appliance Tankless Water Heater, Refrigerator, Microwave, Free-Standing Gas Range, Dishwasher
Heat Source Central
Laundry Electric Dryer Hookup, Gas Dryer Hookup, Laundry Room, Washer Hookup
Exterior
Garage Basement, Garage Door Opener, Garage Faces Front, Kitchen Level
Garage Spaces 2.0
Garage Description Attached, Basement, Garage Door Opener, Garage Faces Front, Kitchen Level
Utilities Available Cable Available, Electricity Available, Phone Available, Sewer Connected
View Mountain(s), Other
Roof Type Shingle
Porch Covered, Deck, Patio, Porch, Porch - Covered
Parking Type Basement, Garage Door Opener, Garage Faces Front, Kitchen Level
Total Parking Spaces 2
Garage Yes
Building
Lot Description Sloped
Faces From downtown Chattanooga, head north on Market St into North Shore. Turn right on Hamilton Avenue. Turn left on Stellar View. Take your first right. Home will be the second one on the right.
Story Two
Foundation Block
Structure Type Fiber Cement
Schools
Elementary Schools Normal Park Elementary
Middle Schools Normal Park Upper
High Schools Red Bank High School
Others
Senior Community No
Tax ID 126m J 029
Security Features Smoke Detector(s)
Acceptable Financing Cash, Conventional
Listing Terms Cash, Conventional
Read Less Info
Want to know what your home might be worth? Contact us for a FREE valuation!

Our team is ready to help you sell your home for the highest possible price ASAP

"My job is to find and attract mastery-based agents to the office, protect the culture, and make sure everyone is happy! "






