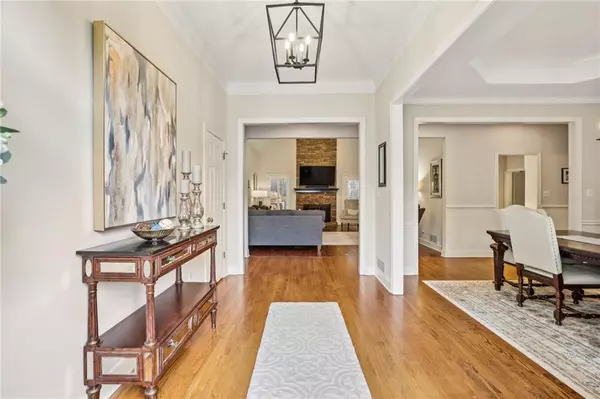$925,000
$849,000
9.0%For more information regarding the value of a property, please contact us for a free consultation.
5 Beds
4.5 Baths
4,960 SqFt
SOLD DATE : 05/09/2024
Key Details
Sold Price $925,000
Property Type Single Family Home
Sub Type Single Family Residence
Listing Status Sold
Purchase Type For Sale
Square Footage 4,960 sqft
Price per Sqft $186
Subdivision Hembree Grove
MLS Listing ID 7366064
Sold Date 05/09/24
Style Traditional
Bedrooms 5
Full Baths 4
Half Baths 1
Construction Status Resale
HOA Fees $675
HOA Y/N Yes
Originating Board First Multiple Listing Service
Year Built 1995
Annual Tax Amount $4,071
Tax Year 2023
Lot Size 0.438 Acres
Acres 0.4383
Property Description
The home you have been waiting for in sought-after Roswell! Nestled within Hembree Grove, a social swim/tennis community, this stunning residence boasts an array of modern amenities and is perfect for those who love to host and entertain. The open floor plan creates an inviting atmosphere, highlighted by the two-story great room complete with a stone fireplace and abundance of natural light that flows through the beautiful plantation shutters. The heart of the home is the recently renovated kitchen, where you will enjoy the double oven, quartz countertops, pantry, and breakfast bar. The deck and patio just off of the kitchen are ideal spots to grill and host outdoor gatherings. The primary suite on the main level is as good as it gets, boasting two walk-in closets plus an oversized custom closet with built-in storage and an island. The primary bath is nothing short of luxurious and features dual vanities, a water closet, a soaking tub, and an oversized shower with dual shower heads plus a rain head. Two of the four guest bedrooms can be found on the main level and share a full bath. Upstairs, you'll find even more space to spread out with a large guest suite, walk-in closet, full bath, and access to endless attic storage. But the amenities don't stop there. The finished basement is an entertainer's paradise, complete with an office, theater, second laundry room, guest space with a full bath, billiard space, rec room, and a bar equipped with a kegerator. From the terrace level, enjoy access to the large side yard which features a built-in fire pit. And if that yard is not enough, you will be impressed with the size of the walk-out backyard from the main floor which is level and landscaped, offering the perfect space to play. Situated on a sprawling corner lot, this home offers privacy and tranquility while still being close to everything Roswell, Alpharetta, and Milton have to offer. Don't miss your chance to own this fabulous renovation with all the bells and whistles you could hope for.
Location
State GA
County Fulton
Lake Name None
Rooms
Bedroom Description In-Law Floorplan,Master on Main,Oversized Master
Other Rooms None
Basement Finished
Main Level Bedrooms 3
Dining Room Separate Dining Room
Interior
Interior Features Double Vanity, Entrance Foyer, High Ceilings 9 ft Main, High Speed Internet, His and Hers Closets, Tray Ceiling(s), Walk-In Closet(s), Other
Heating Central
Cooling Ceiling Fan(s), Central Air
Flooring Hardwood
Fireplaces Number 1
Fireplaces Type Family Room
Window Features Plantation Shutters
Appliance Dishwasher, Disposal, Double Oven, Dryer, Gas Cooktop, Microwave, Refrigerator, Tankless Water Heater, Washer
Laundry Laundry Room, Lower Level, Main Level, Sink
Exterior
Exterior Feature Private Yard, Private Entrance
Parking Features Garage, Garage Door Opener, Garage Faces Side, Kitchen Level
Garage Spaces 2.0
Fence Back Yard
Pool None
Community Features Homeowners Assoc, Near Schools, Near Shopping, Near Trails/Greenway, Playground, Pool, Sidewalks, Tennis Court(s)
Utilities Available Cable Available, Electricity Available, Natural Gas Available, Phone Available, Sewer Available, Water Available
Waterfront Description None
View Other
Roof Type Composition
Street Surface Paved
Accessibility None
Handicap Access None
Porch Deck, Patio
Private Pool false
Building
Lot Description Back Yard, Corner Lot, Front Yard, Landscaped, Level, Private
Story Two
Foundation Block
Sewer Public Sewer
Water Public
Architectural Style Traditional
Level or Stories Two
Structure Type Stucco
New Construction No
Construction Status Resale
Schools
Elementary Schools Hembree Springs
Middle Schools Elkins Pointe
High Schools Milton - Fulton
Others
HOA Fee Include Swim,Tennis
Senior Community no
Restrictions true
Tax ID 12 205204810931
Special Listing Condition None
Read Less Info
Want to know what your home might be worth? Contact us for a FREE valuation!

Our team is ready to help you sell your home for the highest possible price ASAP

Bought with Ansley Real Estate| Christie's International Real Estate
"My job is to find and attract mastery-based agents to the office, protect the culture, and make sure everyone is happy! "






