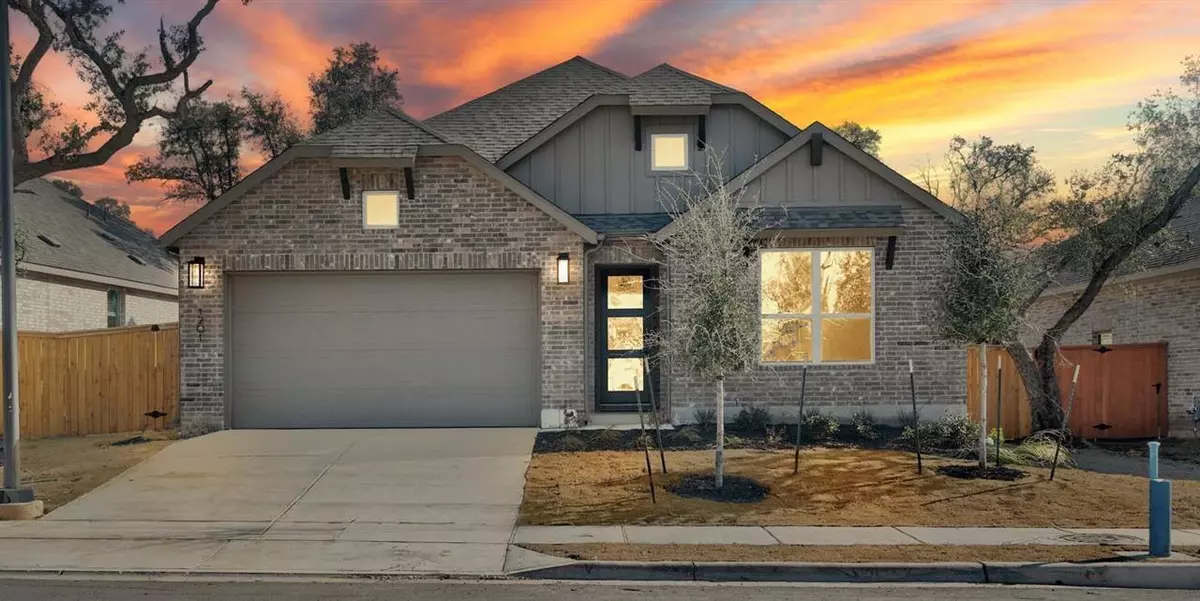$549,990
For more information regarding the value of a property, please contact us for a free consultation.
4 Beds
3 Baths
2,206 SqFt
SOLD DATE : 04/30/2024
Key Details
Property Type Single Family Home
Sub Type Single Family Residence
Listing Status Sold
Purchase Type For Sale
Square Footage 2,206 sqft
Price per Sqft $249
Subdivision Parkside Peninsula
MLS Listing ID 4473192
Sold Date 04/30/24
Style 1st Floor Entry
Bedrooms 4
Full Baths 3
HOA Fees $23/qua
Originating Board actris
Year Built 2023
Tax Year 2023
Lot Size 6,011 Sqft
Lot Dimensions 50x120
Property Description
MLS# 4473192 - Built by Highland Homes - Ready Now! ~ Welcome to the Monet floor plan – a luxurious 1-story retreat that defines elegant living. Boasting 4 spacious bedrooms, 3 full baths, a versatile study, and a generous 2-car garage, this home is the epitome of convenience and comfort. Step inside and be captivated by the open, flowing layout that seamlessly connects the living, dining, and kitchen areas. High ceilings and large windows create an abundance of natural light, casting a warm glow on the exquisite finishes and details throughout. The gourmet kitchen is a chef's delight, featuring built-in stainless-steel appliances and a center island for gathering with family and friends. The primary suite is a haven of tranquility, complete with a spa-like en-suite bath and a roomy walk-in closet. Three additional bedrooms provide ample space for family, guests, or a home office. The study offers a dedicated space for work or creative pursuits, ensuring a perfect blend of functionality and style. Outside, a covered patio beckons for al fresco dining and relaxation. Nestled in a desirable neighborhood, this Monet floor plan home combines architectural beauty with modern living. Don't miss the chance to experience the lifestyle you've been yearning for – make this dream home your reality today.
Location
State TX
County Williamson
Rooms
Main Level Bedrooms 4
Interior
Interior Features Ceiling Fan(s), Electric Dryer Hookup, Kitchen Island, Open Floorplan, Pantry, Primary Bedroom on Main, Smart Home, Walk-In Closet(s)
Heating Central, Natural Gas
Cooling Central Air
Flooring Carpet, Tile
Fireplaces Type None
Fireplace Y
Appliance Built-In Electric Oven, Built-In Gas Range, Built-In Oven(s), Dishwasher, Disposal, Microwave, RNGHD, Vented Exhaust Fan, Water Heater, Tankless Water Heater
Exterior
Exterior Feature Private Yard
Garage Spaces 2.0
Fence Back Yard, Wood
Pool None
Community Features None
Utilities Available Natural Gas Available, Sewer Connected, Underground Utilities, Water Connected
Waterfront Description None
View None
Roof Type Shingle
Accessibility None
Porch Covered, Patio
Total Parking Spaces 2
Private Pool No
Building
Lot Description Back Yard, Public Maintained Road, Sprinkler - In-ground
Faces Northwest
Foundation Slab
Sewer MUD
Water MUD
Level or Stories One
Structure Type Brick,Blown-In Insulation,Masonry – All Sides
New Construction Yes
Schools
Elementary Schools Tarvin
Middle Schools Stiles
High Schools Rouse
School District Leander Isd
Others
HOA Fee Include Common Area Maintenance
Restrictions Deed Restrictions
Ownership Fee-Simple
Acceptable Financing Cash, Conventional, FHA, Texas Vet, VA Loan
Tax Rate 2.78
Listing Terms Cash, Conventional, FHA, Texas Vet, VA Loan
Special Listing Condition Standard
Read Less Info
Want to know what your home might be worth? Contact us for a FREE valuation!

Our team is ready to help you sell your home for the highest possible price ASAP
Bought with Agents Realty of Texas, LLC
"My job is to find and attract mastery-based agents to the office, protect the culture, and make sure everyone is happy! "

