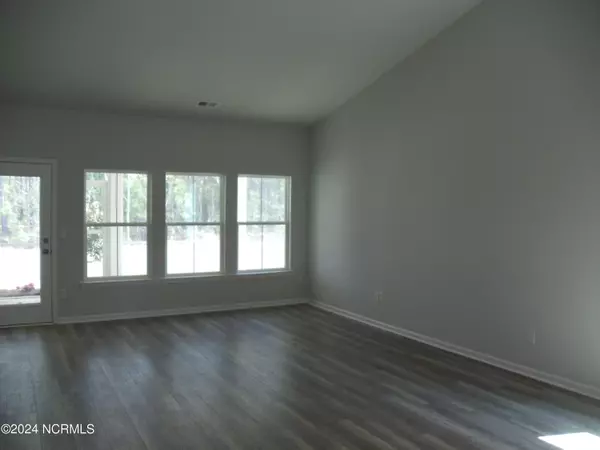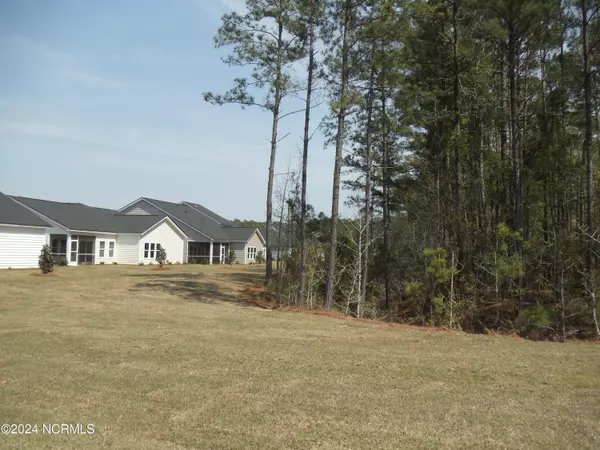$341,250
$341,750
0.1%For more information regarding the value of a property, please contact us for a free consultation.
3 Beds
2 Baths
1,804 SqFt
SOLD DATE : 05/09/2024
Key Details
Sold Price $341,250
Property Type Single Family Home
Sub Type Single Family Residence
Listing Status Sold
Purchase Type For Sale
Square Footage 1,804 sqft
Price per Sqft $189
Subdivision Brunswick Plantation
MLS Listing ID 100436358
Sold Date 05/09/24
Style Wood Frame
Bedrooms 3
Full Baths 2
HOA Fees $1,116
HOA Y/N Yes
Originating Board North Carolina Regional MLS
Year Built 2024
Lot Size 7,405 Sqft
Acres 0.17
Lot Dimensions 60 x 120
Property Description
This Annandale Home is 3-bedroom, 2 bath. Great open kitchen with white cabinets, tile backsplash, recessed can lights and granite countertops. The family room has laminate flooring that extends throughout the breakfast area, kitchen, and dining room. The baths and laundry room all feature ceramic tile flooring. The owner's suite features tray ceiling, an oversized walk-in closet, a beautiful owner's bath including a walk-in tile shower, and upgraded cabinets. Screened porch. Brunswick Plantation is close to the beach, golfing, shopping, schools, hospital, and restaurants. Brunswick Plantation has one of the best amenity packages in the coastal NC area with access to multiple pools, tennis courts, pickle ball courts, and 3 public golf courses.
Location
State NC
County Brunswick
Community Brunswick Plantation
Zoning R-1
Direction Brunswick Plantation is location on Hwy. 17 about 5 miles from the SC State Line. Go to the entrance gate and tell security guard that you are visiting the Lennar Model.
Location Details Mainland
Rooms
Basement None
Primary Bedroom Level Non Primary Living Area
Interior
Interior Features Master Downstairs, 9Ft+ Ceilings, Tray Ceiling(s), Vaulted Ceiling(s), Pantry, Walk-in Shower
Heating Heat Pump, Electric
Cooling Central Air
Flooring LVT/LVP, Carpet, Tile
Fireplaces Type None
Fireplace No
Appliance Stove/Oven - Gas, Microwave - Built-In, Disposal, Dishwasher
Laundry Hookup - Dryer, Washer Hookup
Exterior
Exterior Feature None
Parking Features Concrete
Garage Spaces 2.0
Pool None
Utilities Available Community Water
Roof Type Architectural Shingle
Accessibility None
Porch Screened
Building
Story 1
Entry Level One
Foundation Slab
Sewer Community Sewer
Structure Type None
New Construction Yes
Others
Tax ID 210he011
Acceptable Financing Cash, Conventional, VA Loan
Listing Terms Cash, Conventional, VA Loan
Special Listing Condition None
Read Less Info
Want to know what your home might be worth? Contact us for a FREE valuation!

Our team is ready to help you sell your home for the highest possible price ASAP

"My job is to find and attract mastery-based agents to the office, protect the culture, and make sure everyone is happy! "






