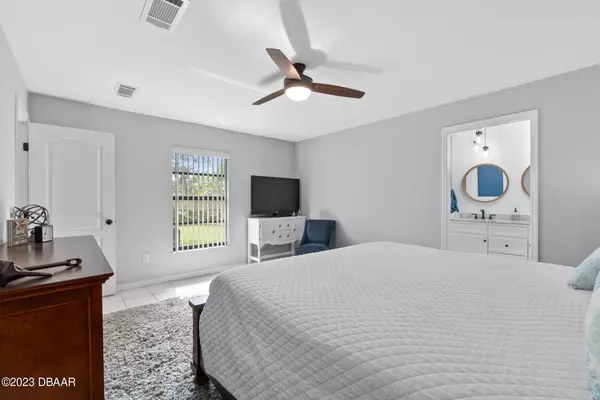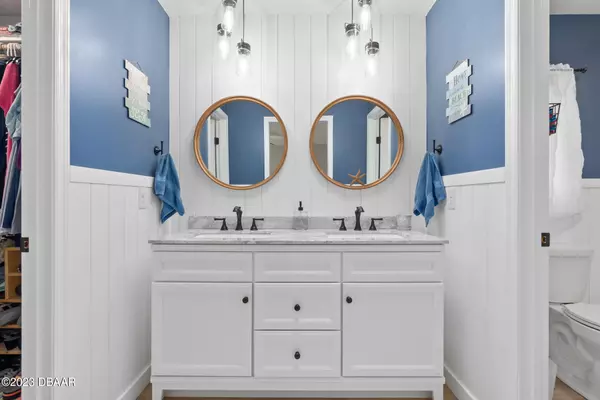$325,000
$324,900
For more information regarding the value of a property, please contact us for a free consultation.
3 Beds
2 Baths
1,526 SqFt
SOLD DATE : 12/11/2023
Key Details
Sold Price $325,000
Property Type Single Family Home
Sub Type Single Family Residence
Listing Status Sold
Purchase Type For Sale
Square Footage 1,526 sqft
Price per Sqft $212
Subdivision Coventry Forest
MLS Listing ID 1115486
Sold Date 12/11/23
Style Ranch
Bedrooms 3
Full Baths 2
Originating Board Daytona Beach Area Association of REALTORS®
Year Built 1988
Annual Tax Amount $5,010
Lot Size 8,712 Sqft
Lot Dimensions 0.2
Property Description
Don't miss this fabulous family home on a beautiful corner lot in a subdivision with NO HOA DUES and AWESOME UPDATES! This 3 bedroom, 2 bath beauty is loaded with lovable updates like a NEW ROOF (2022), skylight, gutters, soffits, garage screen, and fresh exterior paint. Here, your family will enjoy a fabulous open floorplan that's perfect for family living and entertaining with large formal and informal living and dining areas with beautiful tile floors and fresh paint throughout. Enjoy added outdoor living space with a spacious screened Florida room overlooking the large private backyard with lush landscaping and NEW fencing. There's also great backyard shed with NEW ROOF, paint, and tie-downs offering extra storage for your beach and garden gear. When night falls, the family can settle in with a smile thanks to the 3 spacious bedrooms, 2 beautifully UPDATED baths, and plenty of great closet space. Other great features here include UPDATED laundry room with NEW washer and dryer and all NEW lights, ceiling fans, and window blinds throughout. And your family will love this home's fantastic central location near great beaches, parks, restaurants, shopping, and entertainment options. This is it. The ONE. Mountains of amazing new memories await your family here. Schedule your showing today!
Location
State FL
County Volusia
Community Coventry Forest
Direction From Reed Canal. Continue to Oak Lea Dr. Turn right onto Regent Crescent. Home on left.
Interior
Interior Features Ceiling Fan(s)
Heating Central, Electric
Cooling Central Air
Exterior
Exterior Feature Other
Parking Features Attached
Garage Spaces 2.0
Roof Type Shingle
Porch Rear Porch
Total Parking Spaces 2
Garage Yes
Building
Lot Description Corner Lot
Water Public
Architectural Style Ranch
Structure Type Block,Concrete,Stucco
Others
Senior Community No
Tax ID 5333-16-00-0120
Read Less Info
Want to know what your home might be worth? Contact us for a FREE valuation!

Our team is ready to help you sell your home for the highest possible price ASAP

"My job is to find and attract mastery-based agents to the office, protect the culture, and make sure everyone is happy! "






