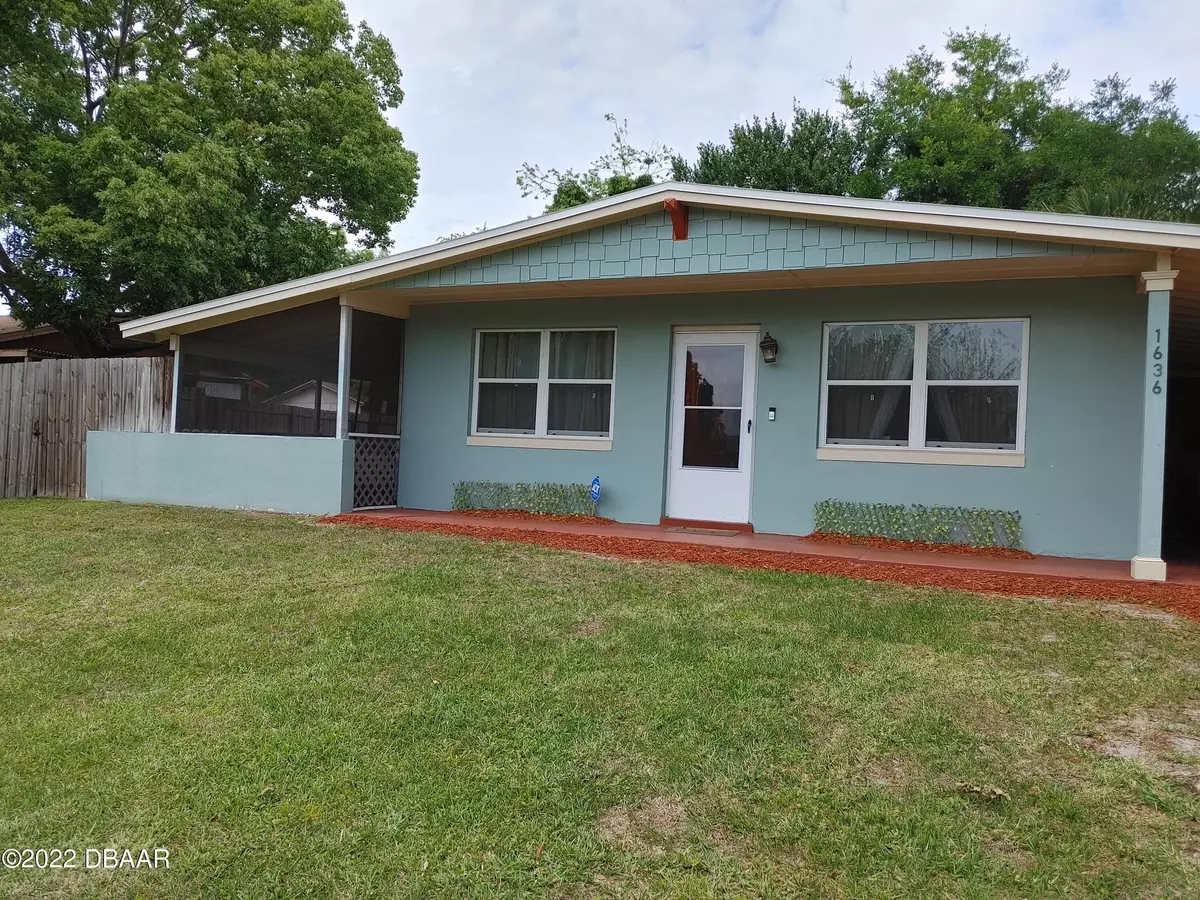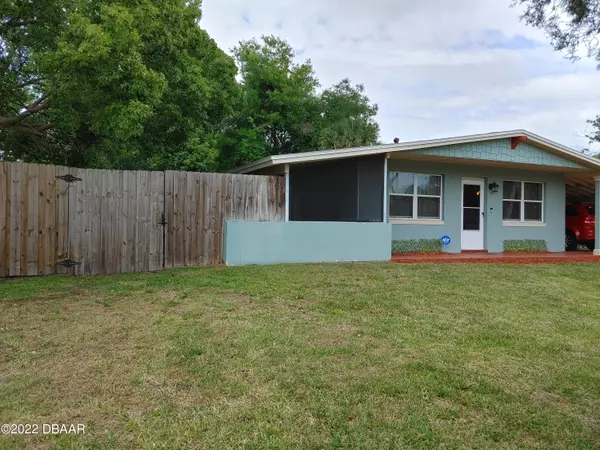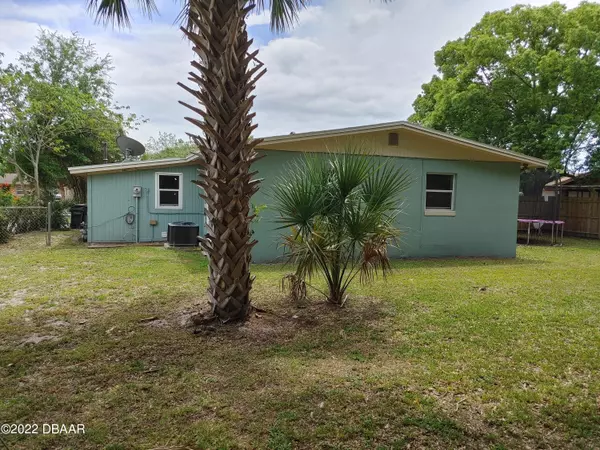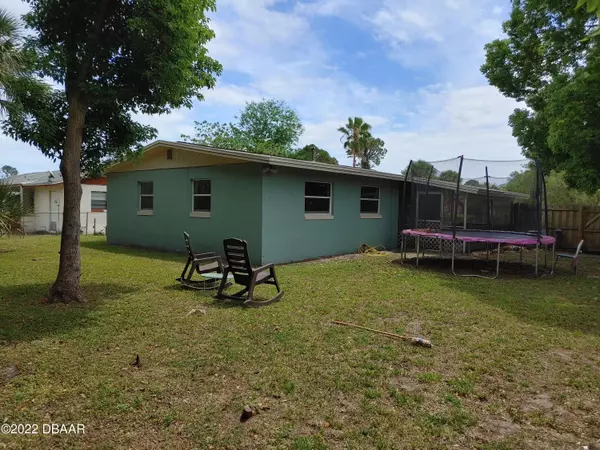$205,000
$189,900
8.0%For more information regarding the value of a property, please contact us for a free consultation.
3 Beds
2 Baths
1,115 SqFt
SOLD DATE : 06/07/2022
Key Details
Sold Price $205,000
Property Type Single Family Home
Sub Type Single Family Residence
Listing Status Sold
Purchase Type For Sale
Square Footage 1,115 sqft
Price per Sqft $183
Subdivision Cedar Highland
MLS Listing ID 1095731
Sold Date 06/07/22
Style Ranch
Bedrooms 3
Full Baths 1
Half Baths 1
Originating Board Daytona Beach Area Association of REALTORS®
Year Built 1968
Annual Tax Amount $2,071
Property Description
ALL SHOWINGS END TODAY 4/24/2022 AT 5PM. Multiple offers received. Highest & best! PLEASE DO NOT USE SHOWING TIME NO FHA OR VA LOANS
Come and see this beautiful re-furbished 3 bedroom, one and a half bath home that's practically brand new. New HVAC 2019, New Roof is 9 months old, New Floors throughout the home along with many other upgrades. Granite Counters, glass backsplash and stainless-steel appliances with an oversized sink. The covered carport has a laundry room inside and an energy saving hot water heater. No HOA with a large backyard, perfect for those large family gatherings or for your toys. Make this beautiful home yours today before it's too late. All Information recorded in the MLS is intended to be accurate but cannot be guaranteed. Seller asks that Masks be worn worn
ALL SHOWINGS END TODAY 4/24/2022 at 5PM. Seller has received multiple offers and is asking for highest and best. Seller will make a decision tomorrow at 5pm.
Location
State FL
County Volusia
Community Cedar Highland
Direction Take Clyde Morris North and take a Right onto Jimmy Ann, then a right onto Cedar Highlands, Home is on the left side
Interior
Interior Features Ceiling Fan(s)
Heating Central
Cooling Central Air
Exterior
Exterior Feature Other
Parking Features Carport
Roof Type Other
Porch Screened
Building
Water Public
Architectural Style Ranch
Structure Type Block,Concrete
New Construction No
Others
Senior Community No
Tax ID 5211-19-00-0230
Read Less Info
Want to know what your home might be worth? Contact us for a FREE valuation!

Our team is ready to help you sell your home for the highest possible price ASAP
"My job is to find and attract mastery-based agents to the office, protect the culture, and make sure everyone is happy! "






