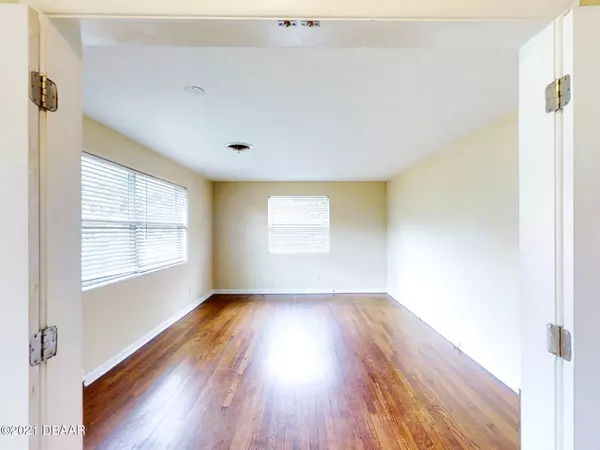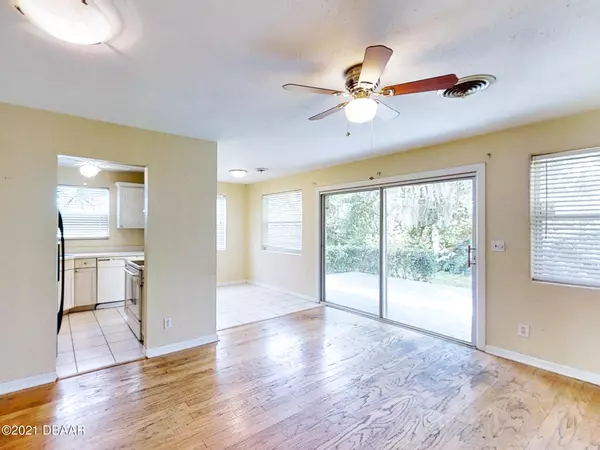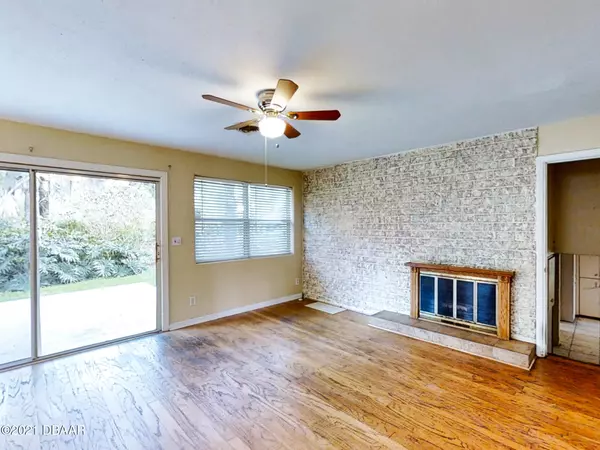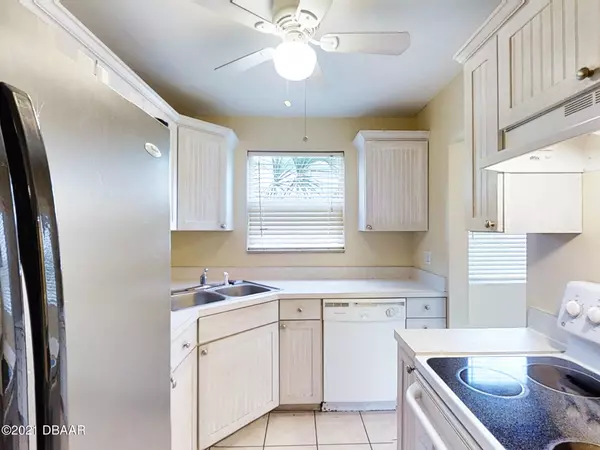$335,000
$349,900
4.3%For more information regarding the value of a property, please contact us for a free consultation.
3 Beds
3 Baths
1,634 SqFt
SOLD DATE : 06/25/2021
Key Details
Sold Price $335,000
Property Type Single Family Home
Sub Type Single Family Residence
Listing Status Sold
Purchase Type For Sale
Square Footage 1,634 sqft
Price per Sqft $205
Subdivision Abbott Farms
MLS Listing ID 1083412
Sold Date 06/25/21
Style Traditional
Bedrooms 3
Full Baths 2
Half Baths 1
Originating Board Daytona Beach Area Association of REALTORS®
Year Built 1958
Annual Tax Amount $4,519
Lot Size 10,890 Sqft
Lot Dimensions 0.25
Property Description
Great opportunity to purchase and update this Mid Century Modern home in a quiet prestigious area of Beachside Daytona Beach!
It is situated on a small cul-de-sac close to the Halifax River/ Intracoastal, and a short walk to the world-famous Daytona Beach.
This 3bedroom 21/2 bathroom Split Level home is nestled among grand oaks and Florida foliage, which create privacy in the backyard and patio area.
The front door opens to the main floor with its hardwood floors.
On your left is a large Office/ Living area with glass French doors, perfect for working from home or relaxing.
The main hallway opens to a large combo Family Room / Dining Room / Kitchen area with an original wood-burning fireplace.
Sliders open to the 20 x 14 patio and grassy yard.
A few steps up from hallway will lead you to the 3 large bedrooms and family bathroom
Each of the large bedrooms has clerestory windows, which allow light and fresh air in, but maintain your privacy.
Each bedroom has a large closet, and the primary bedroom has an en-suite bathroom.
There is a large built-in Linen Closet in the hallway.
The home has an oversized 2 car garage, and separate basement area, containing a 10 x 9 ft workshop, a 6 x 8 ft laundry room, a 2 pc bath, and lots of room for storage.
This home has wonderful potential to become a spectacular family home.
It requires your vision to update its good bones!
--
Location
State FL
County Volusia
Community Abbott Farms
Direction Peninsula south from Silver Beach aprox 11/2 mile on rt
Interior
Interior Features Ceiling Fan(s)
Heating Central, Electric
Cooling Central Air
Fireplaces Type Other
Fireplace Yes
Exterior
Exterior Feature Other
Parking Features Additional Parking
Garage Spaces 2.0
Roof Type Shingle
Porch Deck, Front Porch, Patio, Rear Porch
Total Parking Spaces 2
Garage Yes
Building
Lot Description Cul-De-Sac
Water Public
Architectural Style Traditional
Structure Type Block,Concrete
New Construction No
Others
Senior Community No
Tax ID 5322-09-00-0020
Read Less Info
Want to know what your home might be worth? Contact us for a FREE valuation!

Our team is ready to help you sell your home for the highest possible price ASAP

"My job is to find and attract mastery-based agents to the office, protect the culture, and make sure everyone is happy! "






