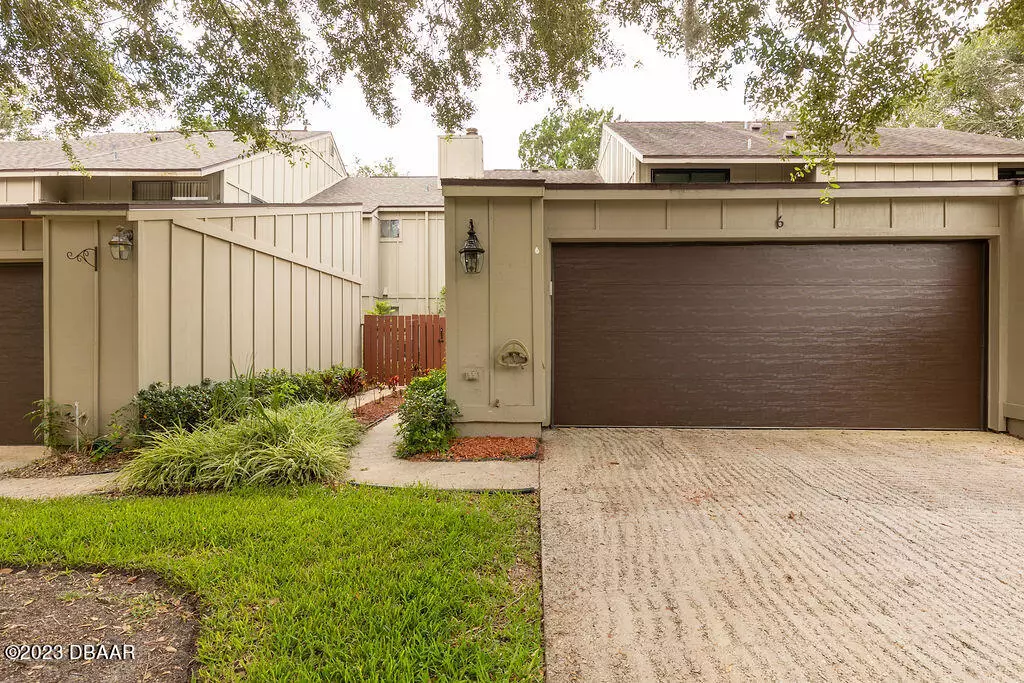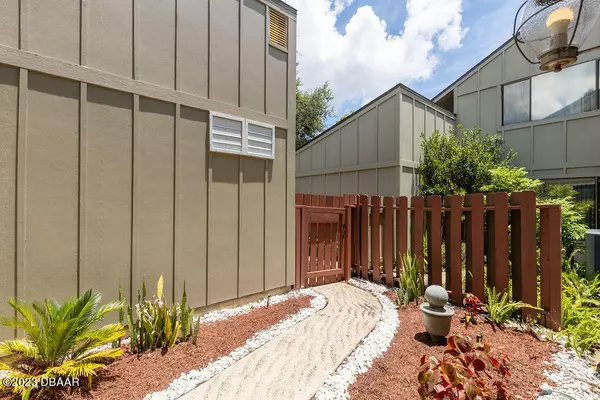$280,000
$299,999
6.7%For more information regarding the value of a property, please contact us for a free consultation.
3 Beds
3 Baths
2,020 SqFt
SOLD DATE : 03/15/2024
Key Details
Sold Price $280,000
Property Type Single Family Home
Sub Type Single Family Residence
Listing Status Sold
Purchase Type For Sale
Square Footage 2,020 sqft
Price per Sqft $138
Subdivision Trails
MLS Listing ID 1111266
Sold Date 03/15/24
Style Traditional
Bedrooms 3
Full Baths 2
Half Baths 1
HOA Fees $210
Originating Board Daytona Beach Area Association of REALTORS®
Year Built 1979
Annual Tax Amount $1,421
Lot Size 2,178 Sqft
Lot Dimensions 0.05
Property Description
BACK ON MARKET due to buyer's financing falling through! PRICED BELOW APPRAISED VALUE!! This lovingly cared for home is nestled onto a cul-de-sac in the heart of the desirable Trails neighborhood! With three bedrooms, 2.5 baths, living, dining, and additional office/flex room, there is room for everyone. The master bedroom is massive and includes an additional space to create a home office, craft room, exercise/meditation area or a nursery, the options are endless! BRAND NEW HVAC 8/2023!! Updated kitchen with soft close cabinetry, all baths updated and all have water saving toilets, recessed lighting, new flooring and BRAND NEW HURRICANE WINDOWS throughout! ECO-Green tankless water heater, inside laundry, and plenty of storage as well! Enjoy a BBQ out back on your paver patio under the cover of your retractable sunshade awning! The oversized two car garage has two built in exhaust fans for ventilation, a newer garage door, plus built-in workbench/shelving! Fenced backyard, freshly landscaped and ready for the new owners! All measurements and information obtained from the tax record and seller and while deemed reliable cannot be guaranteed.
Location
State FL
County Volusia
Community Trails
Direction From Granada Blvd go north on Nova Rd to right on Main Trl; to left on Autumnwood Trl; to left on Havenwood Trl
Interior
Interior Features Ceiling Fan(s)
Heating Central, Electric
Cooling Central Air
Fireplaces Type Other
Fireplace Yes
Exterior
Parking Features Attached
Garage Spaces 2.0
Amenities Available Clubhouse
Roof Type Shingle
Accessibility Common Area
Porch Deck, Patio, Rear Porch
Total Parking Spaces 2
Garage Yes
Building
Lot Description Cul-De-Sac, Zero Lot Line
Water Public
Architectural Style Traditional
Structure Type Wood Siding
Others
Senior Community No
Tax ID 4217-12-00-0030
Acceptable Financing FHA, VA Loan
Listing Terms FHA, VA Loan
Read Less Info
Want to know what your home might be worth? Contact us for a FREE valuation!

Our team is ready to help you sell your home for the highest possible price ASAP

"My job is to find and attract mastery-based agents to the office, protect the culture, and make sure everyone is happy! "






