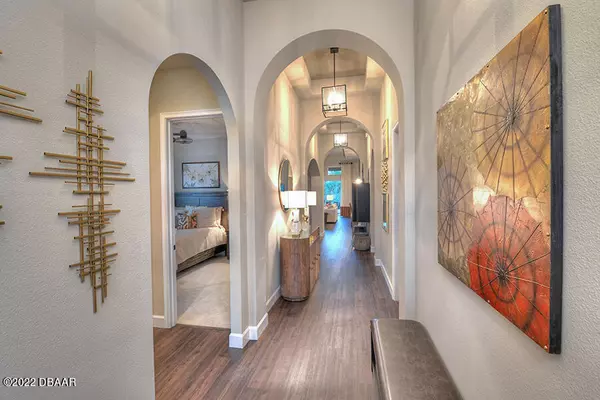$650,000
$724,990
10.3%For more information regarding the value of a property, please contact us for a free consultation.
4 Beds
3 Baths
2,217 SqFt
SOLD DATE : 11/28/2023
Key Details
Sold Price $650,000
Property Type Single Family Home
Sub Type Single Family Residence
Listing Status Sold
Purchase Type For Sale
Square Footage 2,217 sqft
Price per Sqft $293
Subdivision Woodhaven
MLS Listing ID 1098186
Sold Date 11/28/23
Style Other
Bedrooms 4
Full Baths 3
HOA Fees $300
Originating Board Daytona Beach Area Association of REALTORS®
Year Built 2020
Annual Tax Amount $7,032
Lot Size 10,018 Sqft
Lot Dimensions 0.23
Property Description
ICI HOMES' Award Winning Parade of Homes, Serena Model is a 4 bed, 3 bath, 2 car plus study. CONTRIBUTION UP TO $25,000 TOWARDS CLOSING COST, RATE BUYDOWN, AND/OR ALLOWABLE FINANCING CONTRIBUTIONS WHEN USING PREFERRED LENDER. Boasting 12'ceilings in the main area with windows above windows, enhancing natural light. The deluxe gourmet kitchen features wall oven & cooktop with a grand island for entertaining. Kitchen also includes 42'' Kona fusion dovetail upper cabinets & soft close drawers, as well as Quartz countertops throughout. Upon entry, you will be stunned with the arches throughout the entry and study. This model home is placed on an oversized homesite and has upgraded landscaping in the front, rear and sides of the home which includes sprinkler irrigation. Includes 2-10 Homebuyer Warranty. This home is also equipped with many Smart Home and Energy Saving Features! Gated community includes pool, cabana, front gate and tot lot. Zoned for highly desirable Spruce Creek schools. Conveniently located near the Port Orange Pavilion, shopping, restaurants, and of course, beaches. Model homes are for sale with leaseback as the developer is preparing for the future phases of the community.
Location
State FL
County Volusia
Community Woodhaven
Direction Williamson South, Left on Woodhaven Village, take a left on West Fallsgrove Lane to home on left.
Interior
Interior Features Ceiling Fan(s), Split Bedrooms
Heating Electric
Cooling Central Air
Exterior
Parking Features Attached
Garage Spaces 2.0
Roof Type Shingle
Accessibility Common Area
Porch Deck, Patio, Rear Porch
Total Parking Spaces 2
Garage Yes
Building
Water Public
Architectural Style Other
Structure Type Block,Concrete,Stucco
New Construction Yes
Others
Senior Community No
Tax ID 6332-08-00-1760
Read Less Info
Want to know what your home might be worth? Contact us for a FREE valuation!

Our team is ready to help you sell your home for the highest possible price ASAP

"My job is to find and attract mastery-based agents to the office, protect the culture, and make sure everyone is happy! "






