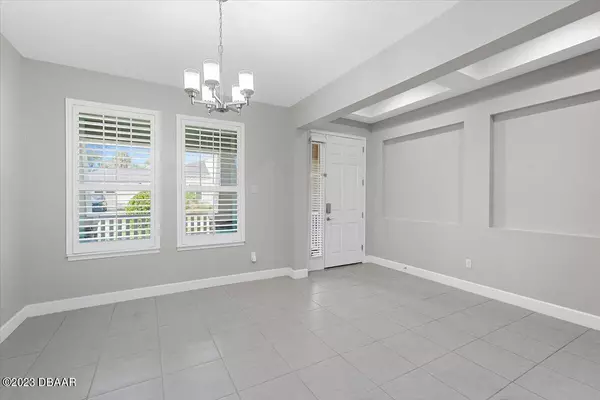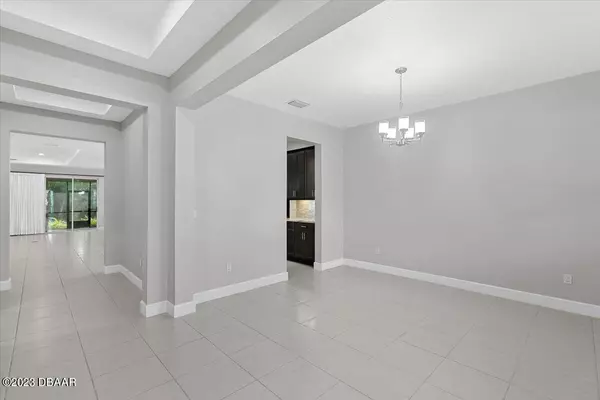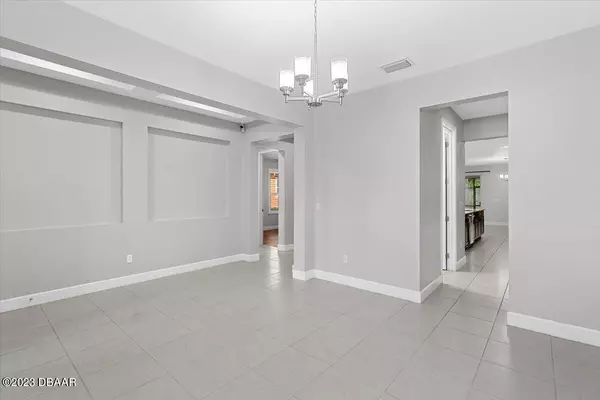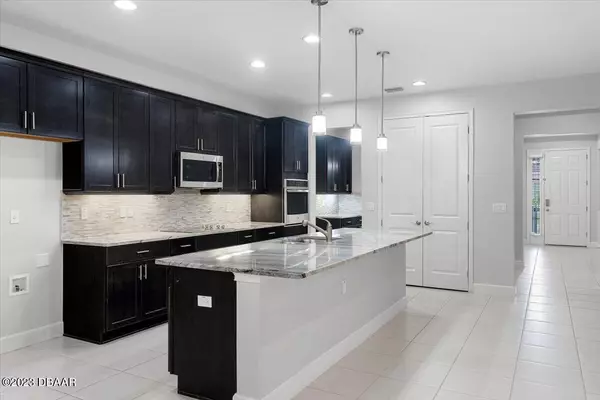$585,000
$599,900
2.5%For more information regarding the value of a property, please contact us for a free consultation.
4 Beds
3 Baths
2,498 SqFt
SOLD DATE : 02/20/2024
Key Details
Sold Price $585,000
Property Type Single Family Home
Sub Type Single Family Residence
Listing Status Sold
Purchase Type For Sale
Square Footage 2,498 sqft
Price per Sqft $234
Subdivision Chelsea Place
MLS Listing ID 1116996
Sold Date 02/20/24
Style Other
Bedrooms 4
Full Baths 2
Half Baths 1
HOA Fees $335
Originating Board Daytona Beach Area Association of REALTORS®
Year Built 2017
Annual Tax Amount $7,726
Lot Size 8,276 Sqft
Lot Dimensions 0.19
Property Description
Better than new, this 4BR/2.5BTH ''Belaire'' model home is five years young and has been kept in meticulous condition! The layout is super flexible. You enter the home into a spacious gallery with focal wall to your left and formal dining room to your right. I little further in, you will find two guest bedrooms to your left with a shared full bath. Continuing to the back of the home you will find the gathering area which consists of a large living room with stone fireplace and tray ceiling, a gorgeous kitchen, and large eating area. The gorgeous kitchen features 42'' upper cabinetry in an espresso wood look, shaker style door. There is a wall oven, glass cooktop and over the stove microwave. There is also a huge island, large enough to accommodate 4 barstools. Next to the kitchen, towards the back of the home, is a large eating nook, large enough for a 60" round table. Off the kitchen towards the dining room is a large laundry room and butler's pantry! This great gathering area is perfect for those who like to entertain because the chef is still part of the festivities. It is also great for a family with small children as you can get what you need to do done without them ever being out of your sight. Off the kitchen is a dedicated home office or 4th bedroom, and a half bath for guests. Just beyond, is an amazing master suite, which features his and her sinks, a garden tub, shower stall and water closet. This home also features an extra-large garage with one bay double deep, and built in cabinetry. Large covered and screened lanai, and a front fenced porch for the little ones to stay safe. All information taken from the tax record, and while deemed reliable, cannot be guaranteed.
Location
State FL
County Volusia
Community Chelsea Place
Direction From I-95 exit 268 go east on Granada Blvd (SR-40) 1.2 miles to right on Chelsea Place Ave; go to 109 on left
Interior
Interior Features Ceiling Fan(s), Split Bedrooms
Heating Central, Electric, Heat Pump
Cooling Central Air
Fireplaces Type Other
Fireplace Yes
Exterior
Parking Features Attached
Garage Spaces 2.0
Amenities Available Clubhouse
Roof Type Shingle
Accessibility Common Area
Porch Porch, Rear Porch, Screened
Total Parking Spaces 2
Garage Yes
Building
Water Public
Architectural Style Other
Structure Type Block,Concrete,Stucco
Others
Senior Community No
Tax ID 4230-15-00-2340
Acceptable Financing FHA, VA Loan
Listing Terms FHA, VA Loan
Read Less Info
Want to know what your home might be worth? Contact us for a FREE valuation!

Our team is ready to help you sell your home for the highest possible price ASAP

"My job is to find and attract mastery-based agents to the office, protect the culture, and make sure everyone is happy! "






