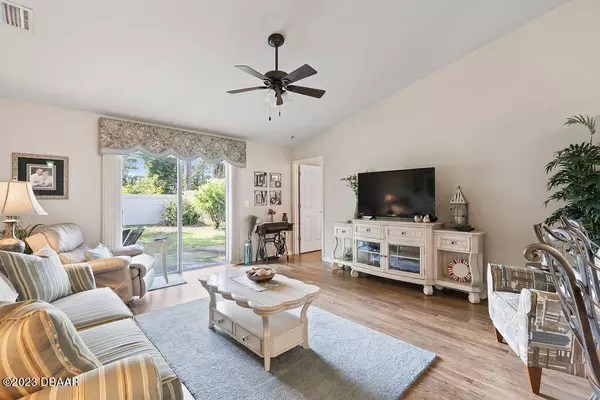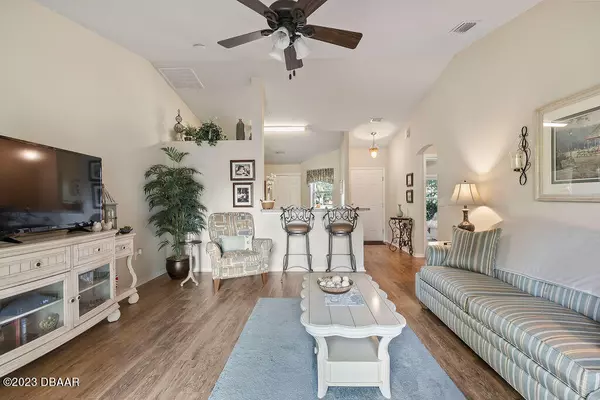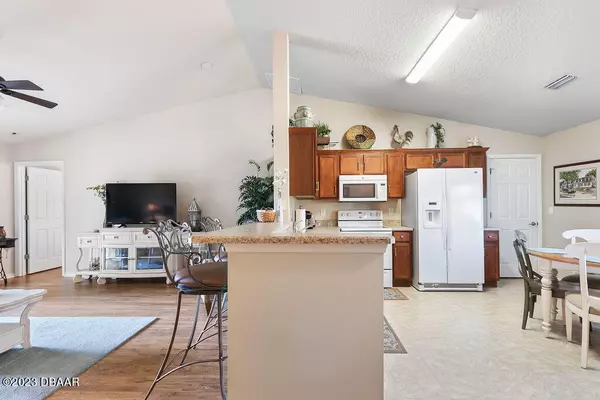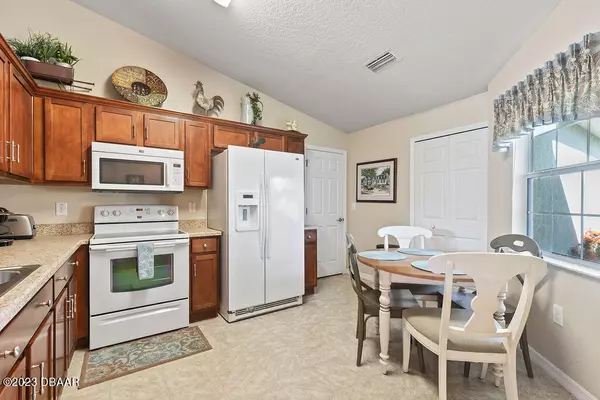$305,000
$289,900
5.2%For more information regarding the value of a property, please contact us for a free consultation.
3 Beds
2 Baths
1,270 SqFt
SOLD DATE : 08/25/2023
Key Details
Sold Price $305,000
Property Type Single Family Home
Sub Type Single Family Residence
Listing Status Sold
Purchase Type For Sale
Square Footage 1,270 sqft
Price per Sqft $240
Subdivision Grand Preserve
MLS Listing ID 1110477
Sold Date 08/25/23
Style Ranch
Bedrooms 3
Full Baths 2
HOA Fees $120
Originating Board Daytona Beach Area Association of REALTORS®
Year Built 2011
Annual Tax Amount $3,143
Lot Size 5,662 Sqft
Lot Dimensions 0.13
Property Description
This 3-bedroom, 2-bathroom, block home is located in the beautiful neighborhood of Grand Preserve. Offering a very central location, close to shopping, dining, the beach, and great schools! This is the perfect starter home, retirement home or investment property. This home features a split bedroom floor plan, including a large main bedroom with a walk-in closet and ensuite bath in the back of the home. There are two guest bedrooms and a bathroom suitable for children, or an in-home office space near the front of the home. Your kitchen offers an open flow right into the main living space of the home and is large enough to fit a small dining table. Just off your kitchen you have an indoor laundry room that also leads to your garage making this space flexible to utilize as a mudroom as well. The peaked ceilings in the main living areas offer a more spacious feel and are highlighted by the natural light brought in through your sliding glass doors at the back of the home. These lead straight to your back patio, perfect for relaxing or grilling out! The home backs up to the community wall offering maximum privacy! All information taken from the tax record, and while deemed reliable, cannot be guaranteed.
Location
State FL
County Volusia
Community Grand Preserve
Direction From Clyde Morris Blvd go east on Strickland Range Rd to right on Catalpa Way; to left on Dahoon Holly Dr
Interior
Interior Features Ceiling Fan(s), Split Bedrooms
Heating Central, Electric, Heat Pump
Cooling Central Air
Exterior
Parking Features Attached
Garage Spaces 2.0
Roof Type Shingle
Accessibility Common Area
Porch Deck, Patio, Rear Porch
Total Parking Spaces 2
Garage Yes
Building
Water Public
Architectural Style Ranch
Structure Type Block,Concrete,Stucco
Others
Senior Community No
Tax ID 5202-26-00-0050
Acceptable Financing FHA, VA Loan
Listing Terms FHA, VA Loan
Read Less Info
Want to know what your home might be worth? Contact us for a FREE valuation!

Our team is ready to help you sell your home for the highest possible price ASAP

"My job is to find and attract mastery-based agents to the office, protect the culture, and make sure everyone is happy! "






