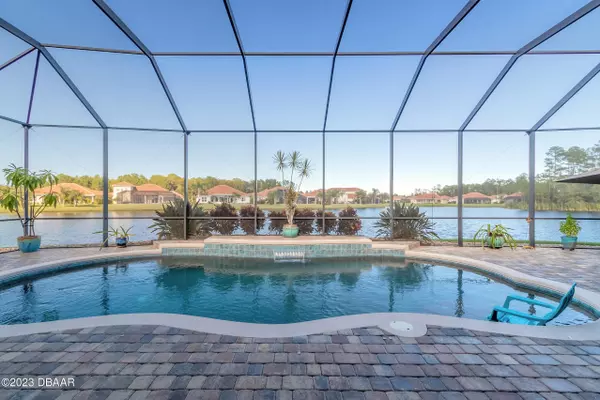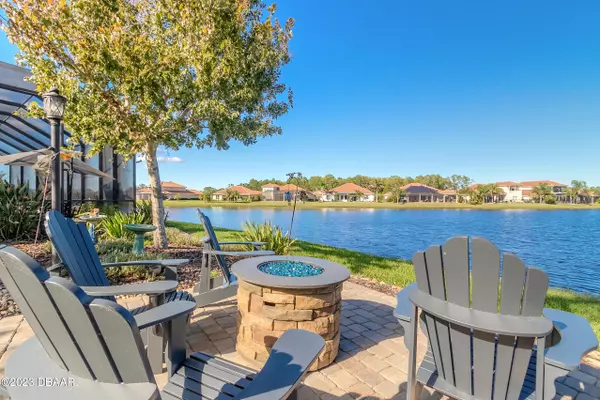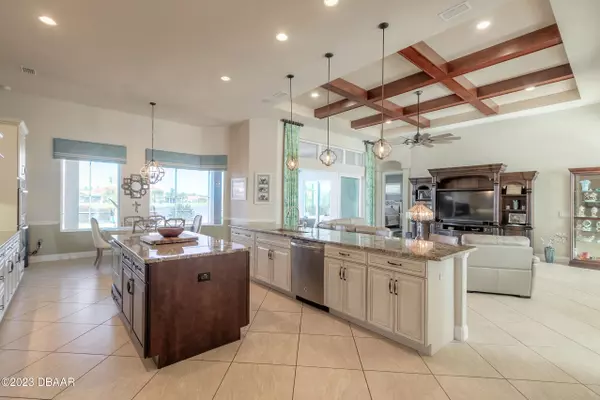$1,055,000
$1,085,000
2.8%For more information regarding the value of a property, please contact us for a free consultation.
3 Beds
3 Baths
2,887 SqFt
SOLD DATE : 01/05/2024
Key Details
Sold Price $1,055,000
Property Type Single Family Home
Sub Type Single Family Residence
Listing Status Sold
Purchase Type For Sale
Square Footage 2,887 sqft
Price per Sqft $365
Subdivision Venetian Bay
MLS Listing ID 1115179
Sold Date 01/05/24
Style Other
Bedrooms 3
Full Baths 3
HOA Fees $730
Originating Board Daytona Beach Area Association of REALTORS®
Year Built 2016
Annual Tax Amount $7,778
Lot Size 0.360 Acres
Lot Dimensions 0.36
Property Description
Welcome home to the gated community of Portofino Reserve within Venetian Bay! This spacious 2900 sq ft. pool home is large enough for the entire family to enjoy. Offering 3 bedrooms and 3 full baths plus an office with custom built-ins. Positioned on a peaceful cul de sac, this home has the most breathtaking panoramic water views from the pool and backyard. The grandeur of the great room and kitchen provide a seamless flow for entertaining and spending quality time together. The kitchen has oversized double islands, two-tone cabinetry, and two pantries with custom shelving. Built-in double ovens, a custom range hood, and added drawers in the island offer both style and functionality. For more formal occasions, the home offers a separate formal dining room, as well as an eat-in kitchen overlooking the lake. The primary bedroom is a luxurious retreat, featuring a double tray ceiling, direct access to the pool, and wood floors. A trending custom wood-panel accent wall adds a touch of contemporary flair. The saltwater pool, adorned with water feature and pebble tech finish are just the beginning of your outdoor oasis. Surrounded by lush tropical landscaping, this home exudes beautiful island vibes. Multiple extended hardscape entertainment areas including a stone firepit to enjoy the picturesque sunsets. The three-car garage, along with its extended driveway, ensures ample space for parking and storage. Paver walkways extend down both sides of the property allowing easy access to the back of the home. Other notable upgrades include hurricane shutters, crown molding, plantation shutters, and upgraded light fixtures/ceiling fans. Ideally located in the prestigious golf course and gated community of Portofino Reserve, this home offers access to a range of amenities. Enjoy an active lifestyle, with restaurants, a luxurious spa, coffee shop, hiking trails, and a gym, all available within the community. Take part in numerous community events and embrace the sense of belonging and camaraderie. Don't miss this fantastic opportunity to make 2922 N Asciano Ct your forever home, where luxury, comfort, and an active community await. All sizes are approx. All information deemed accurate but cannot be guaranteed. Call for your private showing today!
Location
State FL
County Volusia
Community Venetian Bay
Direction SR 44 to Airport Rd. Right on Portofino Blvd., Left on N Asciano Ct
Interior
Interior Features Breakfast Nook, Ceiling Fan(s), Split Bedrooms
Heating Central
Cooling Central Air
Exterior
Exterior Feature Storm Shutters
Parking Features Attached
Garage Spaces 3.0
Waterfront Description Lake Front,Pond
Roof Type Tile
Accessibility Common Area
Porch Rear Porch, Screened
Total Parking Spaces 3
Garage Yes
Building
Water Public
Architectural Style Other
Structure Type Block,Concrete,Stucco
New Construction No
Others
Senior Community No
Tax ID 7320-01-00-0530
Read Less Info
Want to know what your home might be worth? Contact us for a FREE valuation!

Our team is ready to help you sell your home for the highest possible price ASAP

"My job is to find and attract mastery-based agents to the office, protect the culture, and make sure everyone is happy! "






