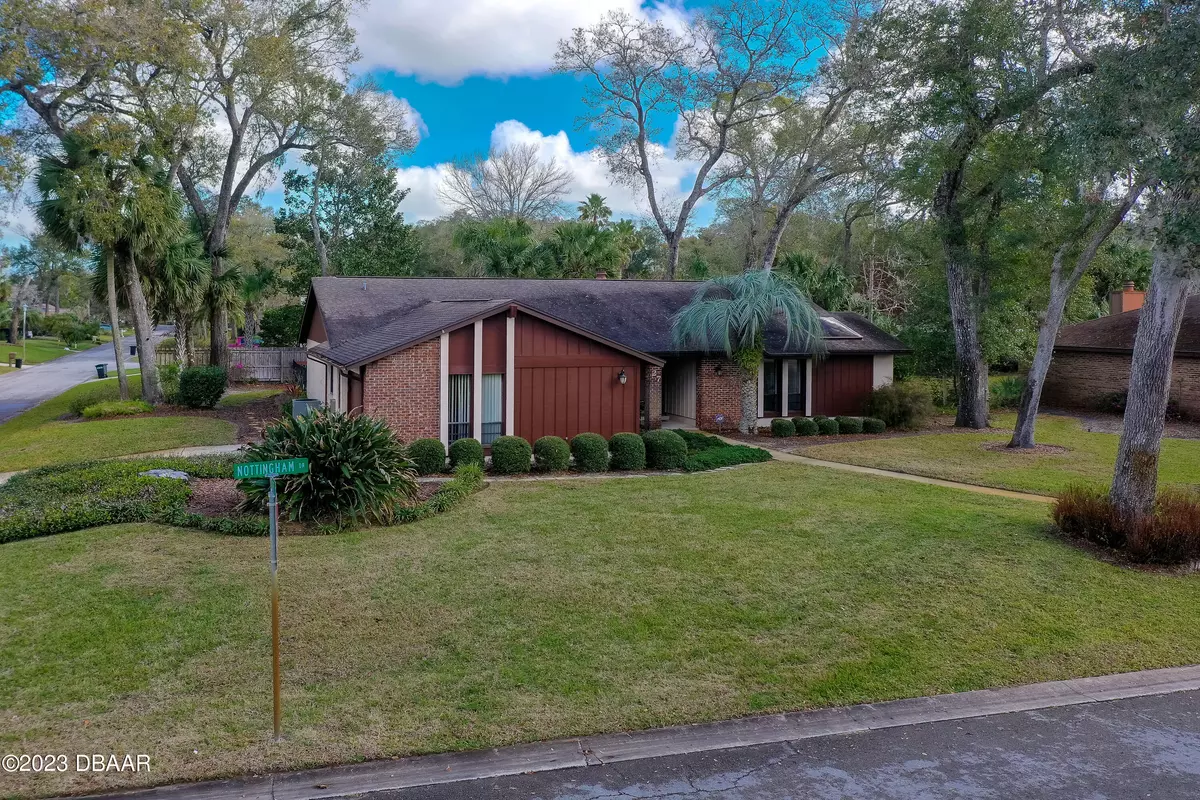$390,000
$399,000
2.3%For more information regarding the value of a property, please contact us for a free consultation.
3 Beds
2 Baths
1,884 SqFt
SOLD DATE : 12/07/2023
Key Details
Sold Price $390,000
Property Type Single Family Home
Sub Type Single Family Residence
Listing Status Sold
Purchase Type For Sale
Square Footage 1,884 sqft
Price per Sqft $207
Subdivision Tomoka Oaks
MLS Listing ID 1105832
Sold Date 12/07/23
Style Ranch
Bedrooms 3
Full Baths 2
Originating Board Daytona Beach Area Association of REALTORS®
Year Built 1979
Annual Tax Amount $1,142
Lot Size 0.290 Acres
Lot Dimensions 0.29
Property Description
This solidly built, conveniently located home, on an oversized corner lot is a blank canvas waiting for you to make it your OWN! Beautiful tree lined streets will make a short and relaxing commute - less than 5 minutes to the Trails Shopping Center with Publix, Nova Rec, Rainbow Park, Temples, Ballfields, Tomoka Elementary, Restaurants, Medical Offices, and Pharmacies and less than 10 minutes to Hinson Middle School, City Hall, the Halifax River, Ormond Beach Library, Soccer Fields, and I-95. The side entry drive creates a sizeable front lawn with paths to a delightful sitting area by the front door that says ''Welcome'' to family and friends alike. An easy-care tile foyer greets guests and opens directly to an amazing great room concept. A fireplace is the focal point in the living ro ro
and it is flanked by double windows on each side which bathes the entire expanse in plenty of natural light. There is also a slider which offers easy access to the screened porch. This setting is perfect for any number of furniture arrangements that will help showcase your individual style. Cooking and eating are always the heart of any home and that is the case here - it presents opportunities for formal dining, family meals, or quick casual meals overlooking the backyard. The kitchen layout is functional with good appliance placement, abundant countertops, and a good amount of storage. At the end of the day, you will be able to retire to the master suite which is like its own wing of the house - both private and spacious. The well-designed layout includes a walk-in closet of off the en suite bathroom, makeup vanity seating, water closet behind closed doors, and a glass walled shower. If you need a nursery, exercise corner, secluded office, or craft space, the bonus square footage in the corner is ready and waiting. Other family members or guests will appreciate their separate sleeping quarters on the other side of the house. Both rooms have ample space, functional closets, windows, and share the hall bath between them. As an added organizational perk, there is a huge utility mudroom strategically placed on the way in from the garage. There is a closet that could be a pantry, dedicated washer & dryer location, and room for a desk or craft table. "Florida Living" means being able to take advantage of the beautiful weather year-round! The screened porch is perfect for warm days with its fan and shade from nearby trees, but there is also a patio perfect for lounge chairs or an al fresco table. There is also an opportunity to build a fire pit, kids jungle gym, pet playground, or whatever your heart desires for this backyard paradise! See it today!
Location
State FL
County Volusia
Community Tomoka Oaks
Direction From Granada, N on Nova 1.3 mi to L into Tomoka Oaks R on N St Andrews 1.1 mi, R on Eagle, L on River Bluff, then left
Interior
Interior Features Breakfast Nook, Ceiling Fan(s), Split Bedrooms
Heating Central, Electric
Cooling Central Air
Fireplaces Type Other
Fireplace Yes
Exterior
Garage Spaces 2.0
Roof Type Shingle
Porch Deck, Front Porch, Patio, Porch, Rear Porch, Screened
Total Parking Spaces 2
Garage Yes
Building
Lot Description Corner Lot
Water Public
Architectural Style Ranch
Structure Type Block,Concrete,Stucco
New Construction No
Others
Senior Community No
Tax ID 324224001590
Acceptable Financing FHA, VA Loan
Listing Terms FHA, VA Loan
Read Less Info
Want to know what your home might be worth? Contact us for a FREE valuation!

Our team is ready to help you sell your home for the highest possible price ASAP

"My job is to find and attract mastery-based agents to the office, protect the culture, and make sure everyone is happy! "






