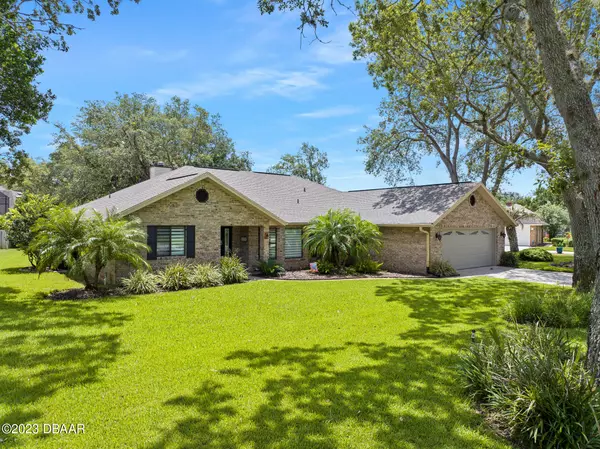$745,000
$760,000
2.0%For more information regarding the value of a property, please contact us for a free consultation.
4 Beds
3 Baths
2,903 SqFt
SOLD DATE : 11/30/2023
Key Details
Sold Price $745,000
Property Type Single Family Home
Sub Type Single Family Residence
Listing Status Sold
Purchase Type For Sale
Square Footage 2,903 sqft
Price per Sqft $256
Subdivision Breakaway Trails
MLS Listing ID 1111563
Sold Date 11/30/23
Bedrooms 4
Full Baths 3
HOA Fees $395
Originating Board Daytona Beach Area Association of REALTORS®
Year Built 1989
Annual Tax Amount $3,885
Lot Size 0.490 Acres
Lot Dimensions 0.49
Property Description
This remarkable home has been professionally updated from top to bottom (and side to side). The owners have gone through great lengths to modernize and update this beauty. Starting with the creation of the most SERENE and FUNctional outdoor setting. The sizeable, wrap around lanai offers plenty of space to shelter from rain or sun. In the same respect the spacious pool patio offers plenty of open areas for the sun seekers. There are several places to sit and enjoy our beautiful Florida weather on the lanai and there is ample room for outdoor dining as well. The cleverly placed sun shelf in the sparkling, salt chlorinated and heated pool has room for at least 2 lounge chairs and houses an umbrella receptacle. In an opposite cozy corner of the pool deck there is the very FUNctional Tiki bar summer kitchen set up. Complete with thatched roof, outdoor stereo system and a TV! This amazing space has a generous wrap around bar where many guests can gather and perhaps watch the big game or just socialize while the hosts are entertaining and creating their concoctions. The floor plan and design of this home are not the typical cookie cutter model! This custom-built home has soaring ceilings and a large gathering room adjacent to the kitchen and nook! The chef here has great views of the gathering area AND of the outdoor oaisis thanks to 3 sets of glass sliders which not only open the house to the views, but offer guests and homeowners easy flow access to the lanai and pool area. The kitchen has top of the line, stainless appliances including the coveted, Bosch induction cook top. The custom granite counters and 42" wood cabinetry are separated by gorgeous glass tile and are the perfect combination of performance and beauty. There is a substantial amount of counter space and an ample supply of cabinetry including several deep drawers and pull-out shelves. This floor plan offers the best of both open concept and cozy private areas as the dining and living rooms are semi separated from the main gathering space. Also, rarely seen, is the minimal grout, smooth stone tiling through out! There is not one spec of carpeting! The primary suite is set apart from the main areas of the home and is of considerable size! It too has its own set of glass sliders leading to the lanai! The bath is enviable as it has everything you could wish for: dual vanities, jetted soaking tub, raised counters and sinks, walk-in shower, gorgeous glass tiled counters and an enormous walk-in closet! You will want for nothing in this sweet suite! This home has been lovingly maintained and cared for, and is move in ready for the new buyer. Of note, there is a transferable termite bond and there is plenty of room to add additional garage bays. It is easy to see and a pleasure to show! PS, The AC is new, 2022!!
Location
State FL
County Volusia
Community Breakaway Trails
Direction From 95, west on Granada, right on Breakaway Trail, left Lake Vista, Right Fawn Pass. There is no for sale sign.
Interior
Interior Features Breakfast Nook, Ceiling Fan(s), Split Bedrooms
Heating Central
Cooling Central Air
Fireplaces Type Other
Fireplace Yes
Exterior
Garage Spaces 2.0
Amenities Available Clubhouse, Pickleball, Tennis Court(s)
Roof Type Shingle
Accessibility Common Area
Porch Front Porch, Patio, Porch, Rear Porch, Screened
Total Parking Spaces 2
Garage Yes
Building
Water Public
Structure Type Brick
Others
Senior Community No
Tax ID 4126-02-00-0750
Read Less Info
Want to know what your home might be worth? Contact us for a FREE valuation!

Our team is ready to help you sell your home for the highest possible price ASAP

"My job is to find and attract mastery-based agents to the office, protect the culture, and make sure everyone is happy! "






