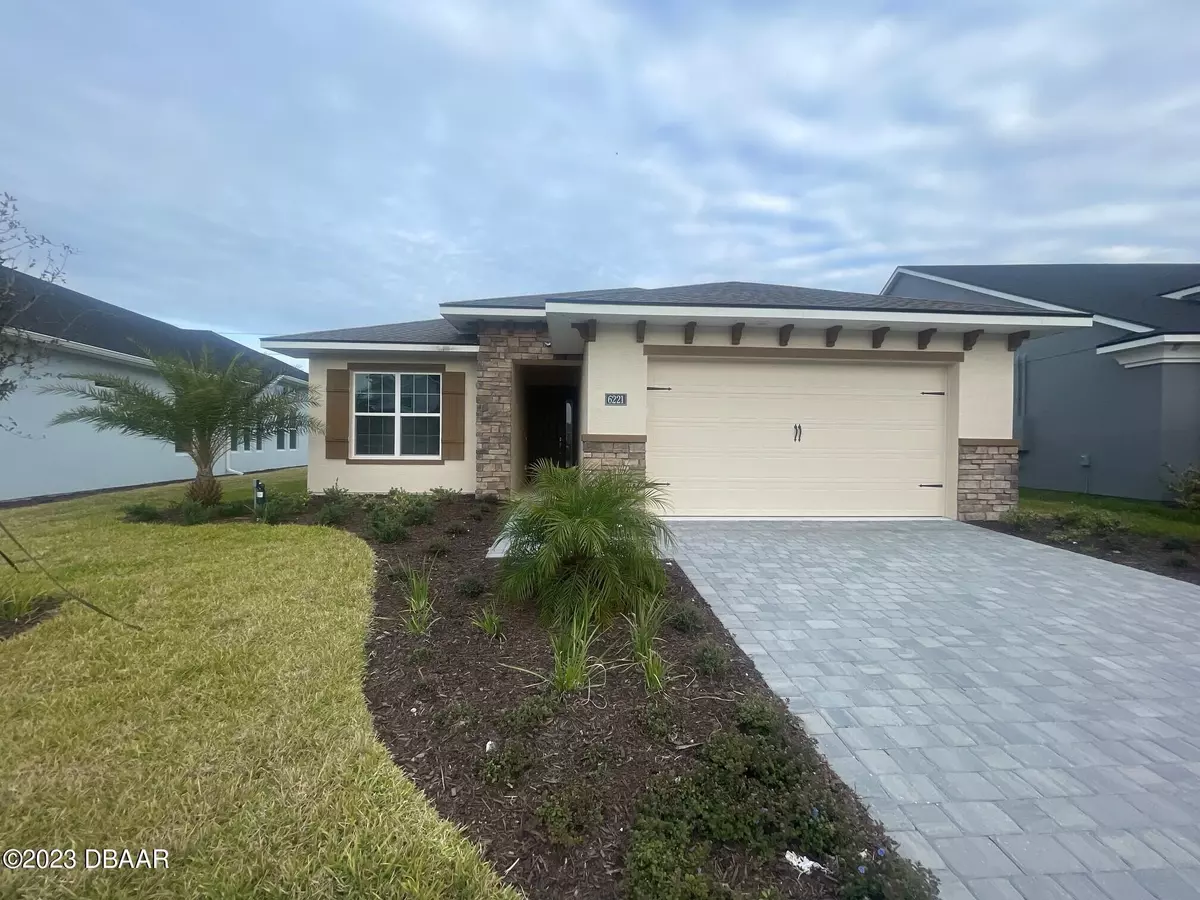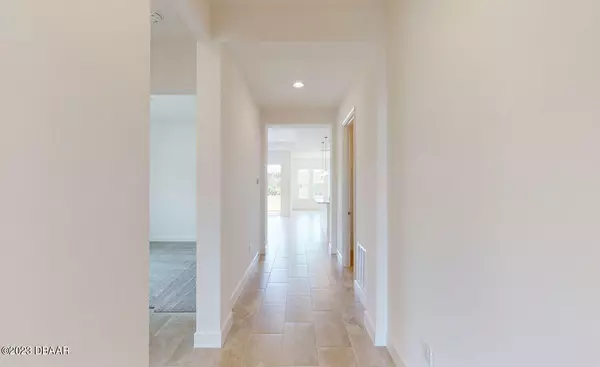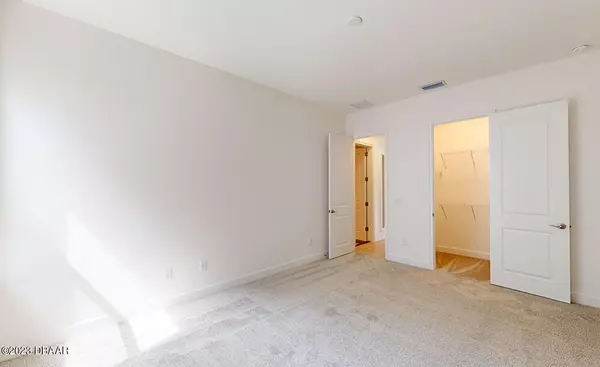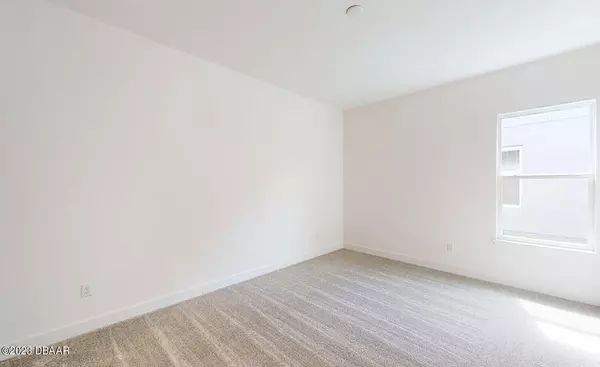$495,000
$495,000
For more information regarding the value of a property, please contact us for a free consultation.
4 Beds
2 Baths
1,993 SqFt
SOLD DATE : 11/27/2023
Key Details
Sold Price $495,000
Property Type Single Family Home
Sub Type Single Family Residence
Listing Status Sold
Purchase Type For Sale
Square Footage 1,993 sqft
Price per Sqft $248
Subdivision Woodhaven
MLS Listing ID 1103082
Sold Date 11/27/23
Bedrooms 4
Full Baths 2
HOA Fees $300
Originating Board Daytona Beach Area Association of REALTORS®
Year Built 2022
Property Description
MOVE IN READY! Act now and you can still move into your dream home in this desirable GATED Port Orange community with TOP RATED Spruce Creek schools! CONTRIBUTION UP TO $25,000 TOWARDS CLOSING COST, RATE BUYDOWN, AND/OR ALLOWABLE FINANCING CONTRIBUTIONS WHEN USING PREFERRED LENDER. The AVERY II with Tuscan elevation comprised of concrete block construction with brick paver driveway & walkway. This home features 4 bedrooms, 2 Full Bathrooms, and a TWO CAR GARAGE. Beautiful ceramic tile THROUGHOUT main living areas & carpet in bedrooms. This custom home has added upgraded TRAY CEILINGS in the living area to add a grand look to this already beautiful floorplan. Kitchen includes 42'' CABINETS w/ under cabinet lighting, custom backsplash, granite countertops in the kitchen, & QUARTZ COUNTERTOPS in the kitchen as well as in bathrooms. Split floorplan gives the master suite privacy! SELLER NOW OFFERING FINANCING INCENTIV. Split floorplan gives the master suite privacy! SELLER NOW OFFERING FINANCING INCENTIV. Split floorplan gives the master suite privacy and beautiful views of the large backyard. Home comes with custom blinds. This home is equipped with many Smart Home and Energy Saving Features. Gated community with community pool, cabana and tot lot. Zones for highly desirable Spruce Creek schools. Conveniently located near Port Orange Pavilion, shopping, restaurants and of course beaches.
Location
State FL
County Volusia
Community Woodhaven
Direction S on Williamson after Airport Rd, entrance on left. After entering community, go through first stop sign, house on righ
Interior
Interior Features Split Bedrooms
Heating Central
Cooling Central Air
Exterior
Garage Spaces 2.0
Roof Type Shingle
Accessibility Common Area
Porch Rear Porch
Total Parking Spaces 2
Garage Yes
Building
Water Public
Structure Type Block,Concrete
New Construction Yes
Others
Senior Community No
Tax ID 63-32-0800-0490
Read Less Info
Want to know what your home might be worth? Contact us for a FREE valuation!

Our team is ready to help you sell your home for the highest possible price ASAP

"My job is to find and attract mastery-based agents to the office, protect the culture, and make sure everyone is happy! "






