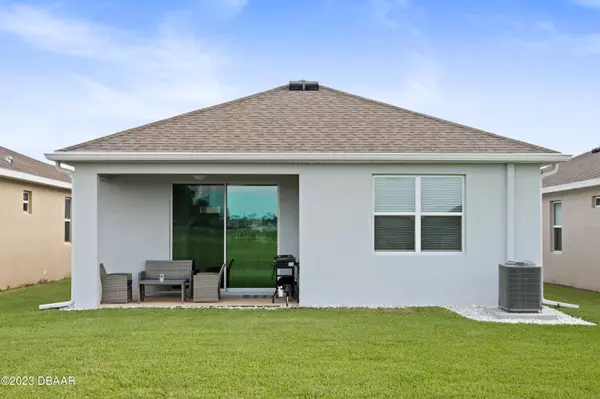$290,000
$299,000
3.0%For more information regarding the value of a property, please contact us for a free consultation.
3 Beds
2 Baths
1,511 SqFt
SOLD DATE : 11/15/2023
Key Details
Sold Price $290,000
Property Type Single Family Home
Sub Type Single Family Residence
Listing Status Sold
Purchase Type For Sale
Square Footage 1,511 sqft
Price per Sqft $191
Subdivision Not On The List
MLS Listing ID 1113457
Sold Date 11/15/23
Bedrooms 3
Full Baths 2
HOA Fees $1,494
Originating Board Daytona Beach Area Association of REALTORS®
Year Built 2022
Annual Tax Amount $1,345
Lot Size 4,791 Sqft
Lot Dimensions 0.11
Property Description
Better than new!! Gorgeous 2022 Astor Model by DR Horton that quietly rests on a cul-de-sac street is ready for new owners. Up the drive, you'll notice the seller has invested in this home's curb appeal! With marble chip rock neatly designed within the pavered edging, the lush landscaping, which is included in your monthly HOA, pops with color while complimenting the stone accent on the exterior of the home. Through the front door you are greeted with tile flooring, soaring ceilings, and an open floor plan with 3 bedrooms, 2 bathrooms and over 1,500 sq ft of living space. To your left is your utility room which houses your washer and dryer. This room is large enough for extra storage and just beyond this room is access to your two car garage. Continuing through the foyer, you will find your dedicated dining space, separate but open. To the left you will find bedrooms 2 and 3 with plush carpet, large windows, and deep closets. Continuing into the home you'll find yourself in your open and bright kitchen. This kitchen boasts ample cabinet space, stainless steel appliances, and a gorgeous stone peninsula countertop that sits multiple stools and opens to your great room with backyard views. The large sliders not only provide fantastic views but they lead to your covered lanai, great for a glass of wine at the end of the day! The owners suite is located off of the great room in true split floor plan fashion, and is generously sized with a walk in closet and ensuite bath your friends will envy. Dual sinks provide extra counter and storage space and the stand up shower is tastefully designed with gray tile and a glass enclosure. This home is better than new, with brand new gutters and ideal lot! Ocala Preserve offers Walking Trails, Lakeside Veranda & Boardwalk, Resort Spa & Fitness Facility, Tennis, Pickleball, and Bocce Facilities, Clubs and Bar, Resort & Lap Pool, Restaurant, and so much more. Call today for your private tour!
Location
State FL
County Marion
Community Not On The List
Direction turn N onto NW 55th Ave, N onto NW 53rd Ave Rd, R on NW 39th St Rd, N on NW 46th Ln Rd, property on left
Interior
Heating Central
Cooling Central Air
Exterior
Garage Attached
Garage Spaces 2.0
Amenities Available Clubhouse, Golf Course, Pickleball, Tennis Court(s)
Roof Type Shingle
Accessibility Common Area
Porch Rear Porch
Parking Type Attached
Total Parking Spaces 2
Garage Yes
Building
Water Public
Structure Type Block,Concrete,Stucco
Others
Senior Community Yes
Tax ID 1369-0637-00
Read Less Info
Want to know what your home might be worth? Contact us for a FREE valuation!

Our team is ready to help you sell your home for the highest possible price ASAP

"My job is to find and attract mastery-based agents to the office, protect the culture, and make sure everyone is happy! "






