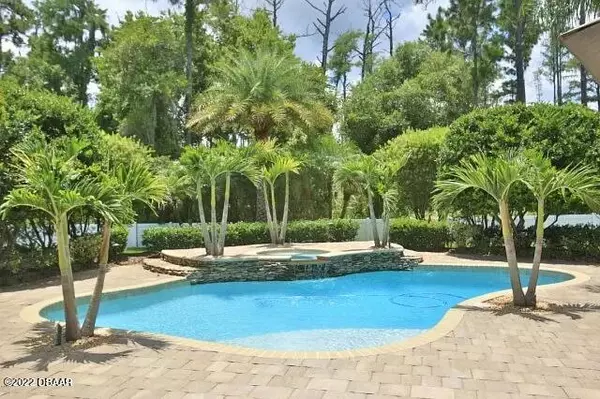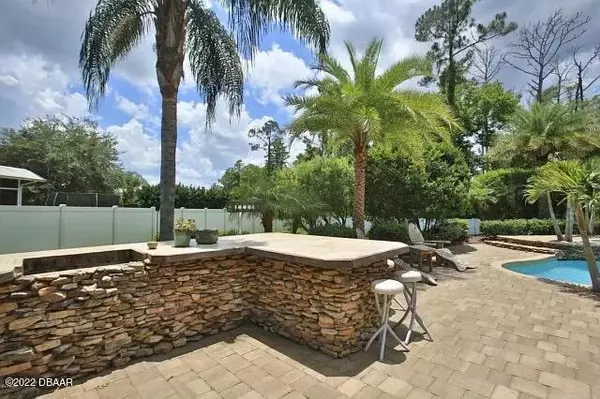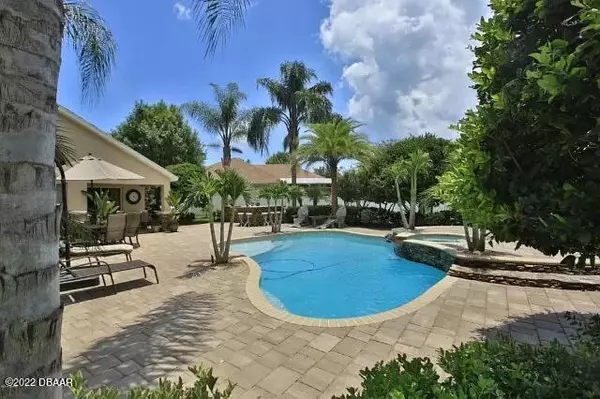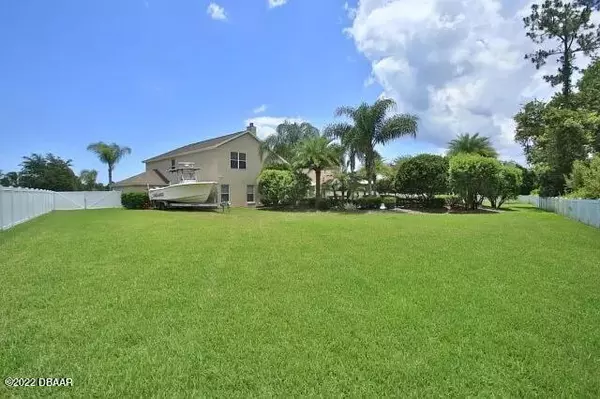$590,000
$635,000
7.1%For more information regarding the value of a property, please contact us for a free consultation.
4 Beds
3 Baths
2,359 SqFt
SOLD DATE : 10/28/2022
Key Details
Sold Price $590,000
Property Type Single Family Home
Sub Type Single Family Residence
Listing Status Sold
Purchase Type For Sale
Square Footage 2,359 sqft
Price per Sqft $250
Subdivision Forest Lake Preserve
MLS Listing ID 1100345
Sold Date 10/28/22
Bedrooms 4
Full Baths 2
Half Baths 1
HOA Fees $220
Originating Board Daytona Beach Area Association of REALTORS®
Year Built 2002
Annual Tax Amount $596
Lot Size 1.000 Acres
Lot Dimensions 1.0
Property Description
TRULY A MUST SEE! This 2002-built home offers 4 bedrooms/2.5 bathrooms with every upgrade you can imagine. From thoughtfully-selected granite, exquisite sinks and fixtures, to the gorgeous tile and backsplash throughout. The open floor plan offers a look of grandeur with 2-story tall ceilings allowing for plenty of sunlight, and a beautiful wood-burning fireplace for an added bonus. True chef's kitchen equipped with stainless steel appliances, custom-designed cabinetry and sprawling countertops for entertaining guests, or cooking dinner for the family. Separate formal dining room in the front of the house is open with easy access to kitchen and front foyer. Half bathroom under the stairway is beautifully designed with unique features. The first floor is where you'll find the master suite. The master bath includes an oversized jacuzzi tub, custom vanity with double sinks, and a large rain shower that will give you a spa-like experience. It also offers a separate room for the toilet and smaller linen closet, and another larger linen closet and large, custom-built walk-in closet in the master bath. The second story offers a loft looking out over the great room with espresso-wood plank flooring, and could be converted to an office or additional bedroom. A long hallway will lead you to three more bedrooms and a large second bathroom. All upstairs bedrooms, hallway and stairs are carpeted and bathroom has tile flooring. The property is 1 acre of purely majestic, lush tropical landscaping. Back patio and pool deck finished with beautiful pavers and gorgeous stonework. The pool and outdoor living area have won awards in Parade of homes for its craftsmanship and Oasis feel. The saltwater pool has a sun shelf great for children to play on, or to sunbathe in shallow water. Jacuzzi is a great size and can fit many people, while also adding a serene waterfall show into the pool during the day. The landscaping has been thoughtfully picked out to match the style of the home, but also for privacy around the pool and maintenance factor. The lighting on the grounds is something in itself, showcasing the beautiful trees and details of the property, but also installed LED colored lighting in the pool. The rest of the back yard is nothing but green grass for the kids and dogs to play, and fully fenced in with 6 foot and 4 foot white vinyl fencing. 3 separate gate entrances into the backyard. 3 car garage offers plenty of space for all of your toys. Home is in a nice quiet cul-de-sac in the front part of the neighborhood. Roof installed 08/2022. Photos showing furniture is strictly for the purpose of showing potential room displays. Photo updates to come, including new roof.
Location
State FL
County Volusia
Community Forest Lake Preserve
Direction From Taylor Road & i95 heading west, make right into Forest Lakes Preserve, through the stop sign, straight to property
Interior
Interior Features Ceiling Fan(s)
Heating Central, Electric, Heat Pump
Cooling Central Air
Fireplaces Type Other
Fireplace Yes
Exterior
Parking Features Attached, RV Access/Parking
Garage Spaces 3.0
Roof Type Shingle
Accessibility Common Area
Porch Patio, Rear Porch
Total Parking Spaces 3
Garage Yes
Building
Lot Description Cul-De-Sac
Water Public
Structure Type Block,Concrete,Stucco
Others
Senior Community No
Tax ID 6224-03-00-0750
Acceptable Financing FHA, VA Loan
Listing Terms FHA, VA Loan
Read Less Info
Want to know what your home might be worth? Contact us for a FREE valuation!

Our team is ready to help you sell your home for the highest possible price ASAP

"My job is to find and attract mastery-based agents to the office, protect the culture, and make sure everyone is happy! "






