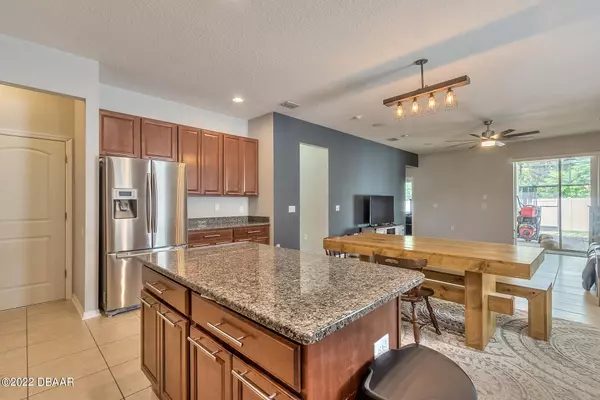$400,600
$395,000
1.4%For more information regarding the value of a property, please contact us for a free consultation.
3 Beds
2 Baths
1,980 SqFt
SOLD DATE : 08/11/2022
Key Details
Sold Price $400,600
Property Type Single Family Home
Sub Type Single Family Residence
Listing Status Sold
Purchase Type For Sale
Square Footage 1,980 sqft
Price per Sqft $202
Subdivision Sunset Cove
MLS Listing ID 1098161
Sold Date 08/11/22
Bedrooms 3
Full Baths 2
HOA Fees $475
Originating Board Daytona Beach Area Association of REALTORS®
Year Built 2011
Annual Tax Amount $3,300
Lot Size 8,712 Sqft
Lot Dimensions 0.2
Property Description
Just a decade young, this Sunset Cove Port Orange home's unique layout lends itself to multi-generational families, folks with an infant or teenagers needing to spread out! This floorplan is truly one of a kind. Upon entrance, the home features an office/study/bedroom w/ whimsical barn doors. The master bedroom is seated at the back of the home w/ entrance to a small bedroom previously used as a nursery. This room adjoins a central space, which could be used as a den or bedroom & has access to laundry. The room is flanked by another bedroom & the common bath & opens into the main living area. Many possibilities to utilize this space! The central expansive living space combines an updated kitchen w/ propane range, large dining area & grand living room which flows to the enclosed screen room room
*SHOWINGS TO START SATURDAY 6/25/22 AT NOON!
*2011 HVAC w/ Fan & condenser replaced late 2022
*1 Year old water heater
*2011 Roof just inspected by roofer & cleared w/ minor repairs
*Recessed lighting installed and reconfigured. New ceiling fans.
*Propane tank installed & gas range 3 yrs ago
*Washer, dry, microwave and all appliances included
*Port Orange Schools! Horizons Elementary, Silver Sands Middle and Atlantic High Schools
*All information recorded in the MLS intended to be accurate but cannot be guaranteed.
Location
State FL
County Volusia
Community Sunset Cove
Direction Madeline Rd, turn on Sunset Cove. Home at end on right hand side of cul-de-sac.
Interior
Interior Features Ceiling Fan(s), Split Bedrooms
Heating Central
Cooling Central Air
Exterior
Garage Spaces 2.0
Roof Type Shingle
Accessibility Common Area
Porch Rear Porch, Screened
Total Parking Spaces 2
Garage Yes
Building
Water Public
Structure Type Block,Concrete
Others
Senior Community No
Tax ID 6307-18-00-1410
Acceptable Financing FHA, VA Loan
Listing Terms FHA, VA Loan
Read Less Info
Want to know what your home might be worth? Contact us for a FREE valuation!

Our team is ready to help you sell your home for the highest possible price ASAP

"My job is to find and attract mastery-based agents to the office, protect the culture, and make sure everyone is happy! "






