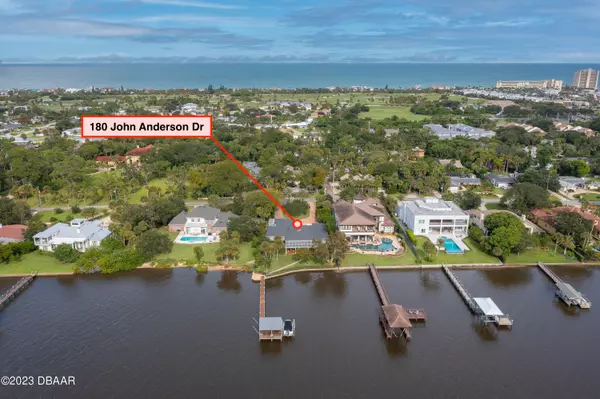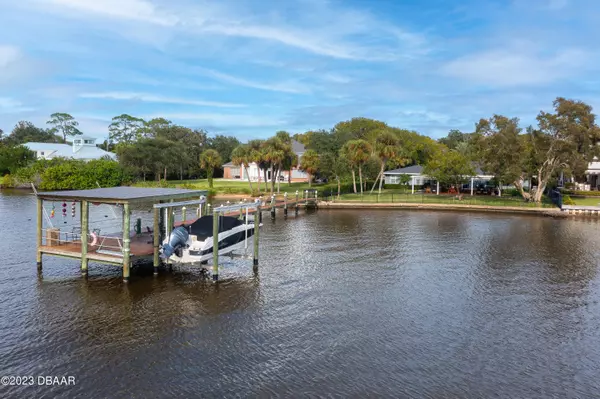$1,950,000
$1,950,000
For more information regarding the value of a property, please contact us for a free consultation.
4 Beds
5 Baths
3,399 SqFt
SOLD DATE : 10/30/2023
Key Details
Sold Price $1,950,000
Property Type Single Family Home
Sub Type Single Family Residence
Listing Status Sold
Purchase Type For Sale
Square Footage 3,399 sqft
Price per Sqft $573
Subdivision Not In Subdivision
MLS Listing ID 1114651
Sold Date 10/30/23
Bedrooms 4
Full Baths 4
Half Baths 1
Originating Board Daytona Beach Area Association of REALTORS®
Year Built 1962
Annual Tax Amount $13,472
Lot Size 0.530 Acres
Lot Dimensions 0.53
Property Description
Exquisite riverfront offering in the very sought after 1st block of John Anderson Drive. Enter the home to be greeted by panoramic water views from every angle of the wide open living spaces where vaulted ceilings hover high above stunning herringbone wood floors illuminated by soft of natural light that flows in through picture widows. The living spaces here allow for family room, living room, and dining to be connected, yet defined by the few walls and furniture placement offering the ideal space to entertain a crowd without compromising the aspect of day to day family function and casual waterfront relaxation. The custom island kitchen was designed to be an extension of the riverfront living spaces with lovely granite tops over solid wood cabinetry by highly regarded local craftsman Bill Harrington. A remarkable bank of gracious windows on the east side of the home invites the morning sun and offers garden views across the handsome Chicago brick drive. Two sets of sliding glass doors allow for views of the passing boats in the Intracoastal Waterway and can be opened to merge the fabulous indoor spaces with the spectacular waterfront verandah that serves the owners as an outdoor living room. A walkway leads to the base of the custom built dock with a unique covered patio that the owners designed for the ultimate dining and relaxation. The bedroom count here includes a fabulous owners' suite with waterfront sitting area, tremendous closet space and two beautiful bathrooms. A second waterfront suite features double doors off of the living room and can be opened up to be used as an office, den, playroom, etc. or serve as a guest suite with private ensuite bath. Bedrooms 3 and 4 are sizable, occupying their own quiet wing and share a lovely common bath. A complete second kitchen is located within the extraordinary utility bonus room with a half bath and the oversized laundry area. This 2nd kitchen was designed to allow caterers or the homeowner to prep for a crowd, but can be utilized for extra pantry, cabinets and refrigeration space. A two car garage has entry from the courtyard style driveway and the third car bay is subtly situated on the north side with its own dedicated brick drive. The location of this home is simply ideal as it sits directly across the road from historic One-Way Orchard Lane inviting homeowners to take a stroll beneath the oak canopy past iconic cottages on their way to the beach, Publix or a number of great restaurants and pubs within a stone's throw. Take note of the unique contour of the backyard where the seawall juts out into the river on the north side creating a point that is the ideal spot to catch a river breeze or cast for a resident redfish.
Location
State FL
County Volusia
Community Not In Subdivision
Direction From Granada, North on John Anderson
Interior
Interior Features Ceiling Fan(s), Split Bedrooms, Wet Bar
Heating Central, Electric
Cooling Central Air
Exterior
Exterior Feature Dock
Parking Features Attached
Garage Spaces 3.0
Waterfront Description Intracoastal,River Front
Roof Type Shingle
Porch Patio, Rear Porch
Total Parking Spaces 3
Garage Yes
Building
Water Public
Structure Type Block,Concrete
Others
Senior Community No
Tax ID 4214-08-00-0030
Read Less Info
Want to know what your home might be worth? Contact us for a FREE valuation!

Our team is ready to help you sell your home for the highest possible price ASAP

"My job is to find and attract mastery-based agents to the office, protect the culture, and make sure everyone is happy! "






