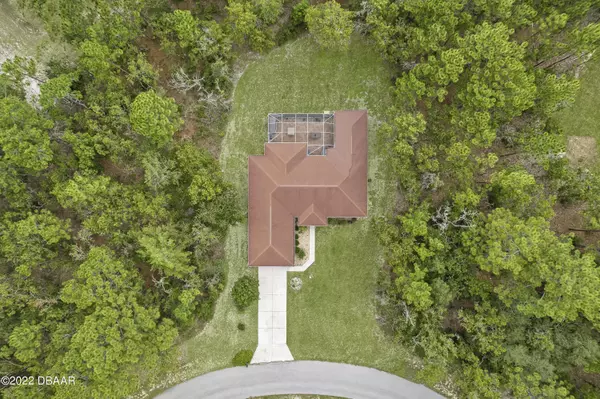$315,000
$325,000
3.1%For more information regarding the value of a property, please contact us for a free consultation.
4 Beds
2 Baths
2,325 SqFt
SOLD DATE : 09/06/2023
Key Details
Sold Price $315,000
Property Type Single Family Home
Sub Type Single Family Residence
Listing Status Sold
Purchase Type For Sale
Square Footage 2,325 sqft
Price per Sqft $135
Subdivision Not On The List
MLS Listing ID 1107793
Sold Date 09/06/23
Bedrooms 4
Full Baths 2
Originating Board Daytona Beach Area Association of REALTORS®
Year Built 2003
Annual Tax Amount $1,509
Property Description
BRAND NEW ROOF!***Meticulous in Marion Oaks! Situated on a private, nearly 1/2 acre lot, this 4/2 with office is ready for new owners! Boasting 2,325 sq ft of living space, this home has it all! Upon entry you are greeted with gorgeous wood flooring, large windows throughout the home allowing natural light to pour in, and soaring volume ceilings! Immediately to your right is your private office/flex space. Directly large sliders showcase your 735 sq ft pavered and FULLY screened mosquito free patio, that you can also access through the mother in law suite/man cave! To the right you find your two guest bedrooms - generous in size with deep closets and large windows. They share an oversized guest bathroom with shower/tub combo, large vanity with plenty of storage. The mother in law suite has has
its own split AC unit, nearly 400 sq ft, and a large walk in closet! In the main living area, your eat- in-kitchen features gorgeous granite countertops, plenty of cabinets for storage, and newer appliances including a Bosch dishwasher and Maytag convection stove! The bar height counters provide room for stools! The open floor plan is perfect for entertaining. The kitchen opens to your great room - with plenty of space for a dining table! Beyond the dining space, is your glass enclosed Florida room - adding an additional 180 sq ft of under air space. A true split floor plan, the master suite is private, so your guests never feel they've overstayed their welcome. The ensuite bath is one any will envy! Separate shower and tub allow for a calming end of the day soak or a quick shower before dinner out at your favorite restaurant! This home is conveniently located in Marion Oaks unit 10 - just minutes away from I-75, the area's favorite schools, shops, banks, AND is also USDA Eligible! Additional features/upgrades include an extended long driveway, gorgeous curb appeal, wiring for interior/exterior security, additional garage fridge, and more! Call today for your private tour!
Location
State FL
County Marion
Community Not On The List
Direction R onto Marion Oaks Pass, R on SW 79th Ter, L on SW 77th Ave Rd, R on 79th Ave Rd, L on SW 77th Ct.
Interior
Interior Features In-Law Floorplan
Heating Central
Cooling Central Air
Exterior
Garage Attached
Garage Spaces 2.0
Parking Type Attached
Total Parking Spaces 2
Garage Yes
Building
Water Public
Structure Type Block,Concrete,Stucco
Others
Senior Community No
Tax ID 8010-0930-18
Read Less Info
Want to know what your home might be worth? Contact us for a FREE valuation!

Our team is ready to help you sell your home for the highest possible price ASAP

"My job is to find and attract mastery-based agents to the office, protect the culture, and make sure everyone is happy! "






