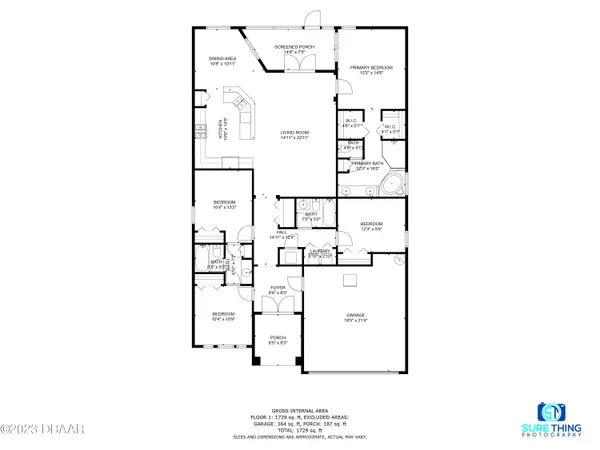$355,000
$365,000
2.7%For more information regarding the value of a property, please contact us for a free consultation.
4 Beds
3 Baths
1,942 SqFt
SOLD DATE : 08/25/2023
Key Details
Sold Price $355,000
Property Type Single Family Home
Sub Type Single Family Residence
Listing Status Sold
Purchase Type For Sale
Square Footage 1,942 sqft
Price per Sqft $182
Subdivision Not On The List
MLS Listing ID 1109523
Sold Date 08/25/23
Bedrooms 4
Full Baths 3
HOA Fees $154
Originating Board Daytona Beach Area Association of REALTORS®
Year Built 2008
Annual Tax Amount $5,626
Lot Size 6,534 Sqft
Lot Dimensions 0.15
Property Description
Lovely Victoria Park home. Boasting 4 bedrooms and 3 baths with a generous open great room. Well maintained and a BRAND new roof with transferrable warranty, this home is ready! Freshly painted exterior. The kitchen has an abundance of cabinets that overlooks the great room with custom shiplap detailing. Primary suite has two walk in closets, jetted soaking tub and walk in shower. French doors lead to your screened in patio overlooking your fenced in yard and lake view. Nestled on a shady cul-de-sac with a charming park that's picnic perfect. Enjoy all the amenities of Victoria Park including walking trails, tennis, fitness park, pools, and more. Gym/fitness center and amazing complimentary community events monthly. Internet/cable included with HOA fee...Continued.. Convenient to shopping, medical facilities, and restaurants. All information recorded in the MLS is intended to be accurate but cannot be guaranteed.
Location
State FL
County Volusia
Community Not On The List
Direction Orange Camp Road. Rt onto Victoria Trails Blvd. Rt at first stop sign on to E. Victoria Trails Blvd. Rt on Gladesdown C
Interior
Interior Features Ceiling Fan(s), Split Bedrooms
Heating Central
Cooling Central Air
Exterior
Garage Attached
Garage Spaces 2.0
Roof Type Shingle
Accessibility Common Area
Porch Patio, Porch, Rear Porch, Screened
Parking Type Attached
Total Parking Spaces 2
Garage Yes
Building
Water Public
Structure Type Block,Concrete,Stucco
Others
Senior Community No
Tax ID 7026-03-00-0630
Read Less Info
Want to know what your home might be worth? Contact us for a FREE valuation!

Our team is ready to help you sell your home for the highest possible price ASAP

"My job is to find and attract mastery-based agents to the office, protect the culture, and make sure everyone is happy! "






