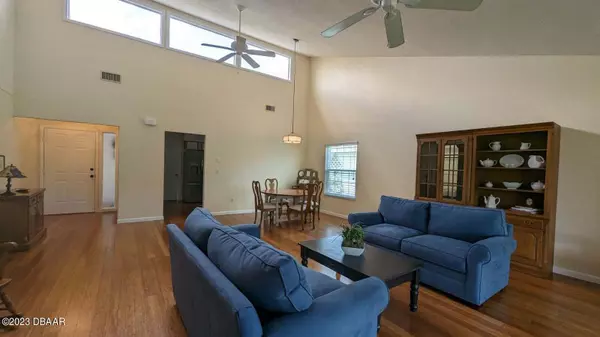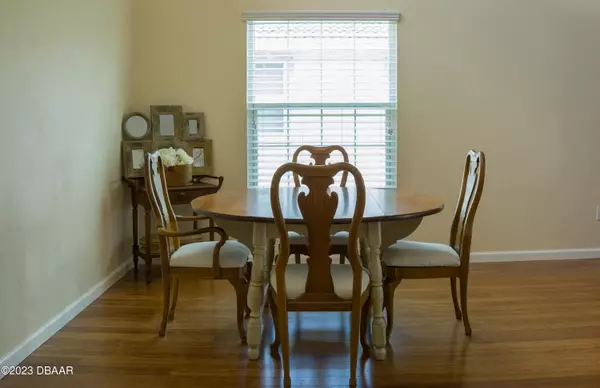$315,000
$325,000
3.1%For more information regarding the value of a property, please contact us for a free consultation.
2 Beds
2 Baths
1,553 SqFt
SOLD DATE : 08/04/2023
Key Details
Sold Price $315,000
Property Type Single Family Home
Sub Type Single Family Residence
Listing Status Sold
Purchase Type For Sale
Square Footage 1,553 sqft
Price per Sqft $202
Subdivision Pelican Bay
MLS Listing ID 1110549
Sold Date 08/04/23
Style Traditional
Bedrooms 2
Full Baths 2
HOA Fees $900
Originating Board Daytona Beach Area Association of REALTORS®
Year Built 1984
Annual Tax Amount $1,218
Lot Size 6,534 Sqft
Lot Dimensions 0.15
Property Description
Positioned in a highly desirable cul-de-sac, this immaculate home boasts water-to-golf
course views. With recent upgrades, including a NEW roof, June 2022, NEW windows
and skylights (excluding dormer windows) and Fresh exterior paint in 2022. Bamboo
wood floors throughout this home provide warmth and effortless living. The Kitchen
features new stainless-steel appliances and plenty of cabinets/pantry space. A cozy desk
area adds a touch of convenience to your daily routine. Wood-burning fireplace in the
family room adds charm & warmth to the space, creating an intimate & cozy
atmosphere. The vaulted ceilings & abundant natural light create the perfect space for
family gatherings or entertaining friends. Not one, but two large primary suites. Both bathrooms have undergone updates boasting new vanities fixtures, mirrors and lighting. One of the bathrooms showcases a brand new walk-in shower adorned with sleek glass doors and stylish tile floors. Step outside onto the expansive lanai with NEW SCREENS. The perfect place to start your day with a steaming cup of coffee or unwind as the sun sets in addition to it's remarkable features, this home is equipped with new gutters, hurricane shutters to protect during inclement weather conditions. Transferable termite bonds too. Master Association fee is $900 annually and HOA fee is $262 annually
Location
State FL
County Volusia
Community Pelican Bay
Direction Beville Rd, turn into Pelican Bay, to Sea Duck & turn into Village on the Green, L on Sea Duck Drive W., L on TTern Ct.
Interior
Interior Features Ceiling Fan(s)
Heating Central
Cooling Central Air
Fireplaces Type Other
Fireplace Yes
Exterior
Parking Features Attached
Garage Spaces 2.0
Amenities Available Golf Course
Waterfront Description Canal Front,Navigable Water
Roof Type Shingle
Accessibility Common Area
Porch Screened
Total Parking Spaces 2
Garage Yes
Building
Lot Description Cul-De-Sac, On Golf Course
Water Public
Architectural Style Traditional
New Construction No
Others
Senior Community No
Tax ID 5236-07-00-0270
Read Less Info
Want to know what your home might be worth? Contact us for a FREE valuation!

Our team is ready to help you sell your home for the highest possible price ASAP

"My job is to find and attract mastery-based agents to the office, protect the culture, and make sure everyone is happy! "






