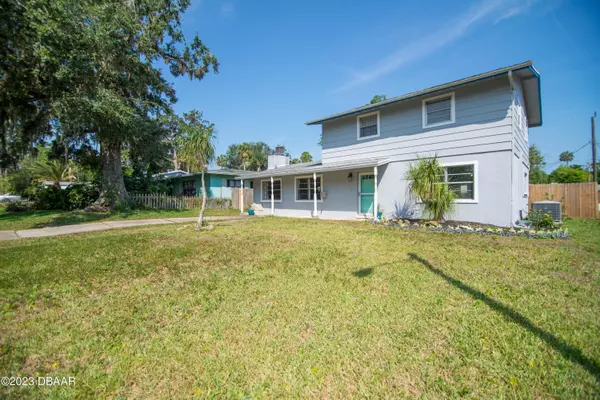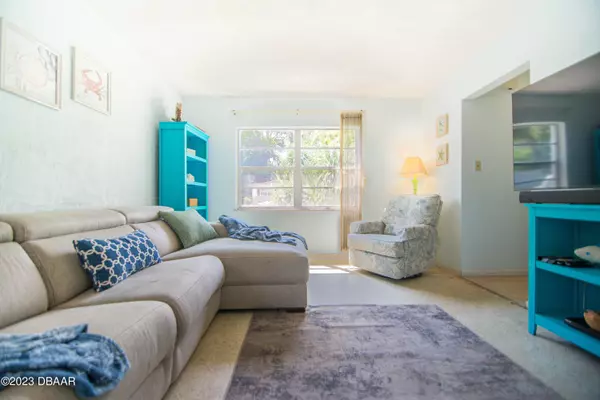$255,000
$255,000
For more information regarding the value of a property, please contact us for a free consultation.
3 Beds
2 Baths
1,612 SqFt
SOLD DATE : 08/11/2023
Key Details
Sold Price $255,000
Property Type Single Family Home
Sub Type Single Family Residence
Listing Status Sold
Purchase Type For Sale
Square Footage 1,612 sqft
Price per Sqft $158
Subdivision Ridgecrest
MLS Listing ID 1108743
Sold Date 08/11/23
Style Other
Bedrooms 3
Full Baths 1
Half Baths 1
Originating Board Daytona Beach Area Association of REALTORS®
Year Built 1963
Annual Tax Amount $1,215
Lot Size 7,405 Sqft
Lot Dimensions 0.17
Property Description
3 bedrooms + BONUS room + Florida Room! No HOA, No CDD. About 4 miles away from the beach. Welcome to this spacious two-story home in a peaceful residential area of Daytona Beach. The main level offers a comfortable living room-dining room combo area with plenty of space for relaxation and entertainment. Sliding doors off the dining room lead to the 200 sq ft. Florida Room, perfect for enjoying the sunshine. The kitchen flows into a bonus room with high ceilings and a cozy fireplace, ideal for a home office, gym, or den. The main level also features a half bathroom for added convenience. Upstairs, you'll find three comfortable bedrooms and a full bathroom, providing plenty of space to unwind. The backyard is fully-fenced with a shed, great for entertaining. This home strikes the perfect balance between relaxation and convenience. You'll be just a short drive away from the stunning beaches of Daytona Beach, offering a much-needed escape from daily life. Popular retailers such as Walmart and ALDI, restaurants, banks, and a gym are all conveniently located less than a mile away. Plus, you'll have easy access to Daytona Beach International Airport, Daytona International Speedway, Embry-Riddle Aeronautical University, Volusia Mall, and Halifax Hospital. Don't miss out on the opportunity to make it yours!
Location
State FL
County Volusia
Community Ridgecrest
Direction Northeast on Beville L on S Nova Rd L on Clearwater Rd. At traffic cir take 1st exit on Oakwood Ave L on Brandenton
Interior
Interior Features Ceiling Fan(s)
Heating Central
Cooling Central Air
Fireplaces Type Other
Fireplace Yes
Exterior
Exterior Feature Other
Parking Features On Street
Roof Type Shingle
Porch Front Porch, Patio
Garage No
Building
Water Public
Architectural Style Other
Structure Type Block,Concrete
Others
Senior Community No
Tax ID 5340-11-10-0320
Acceptable Financing FHA, VA Loan
Listing Terms FHA, VA Loan
Read Less Info
Want to know what your home might be worth? Contact us for a FREE valuation!

Our team is ready to help you sell your home for the highest possible price ASAP

"My job is to find and attract mastery-based agents to the office, protect the culture, and make sure everyone is happy! "






