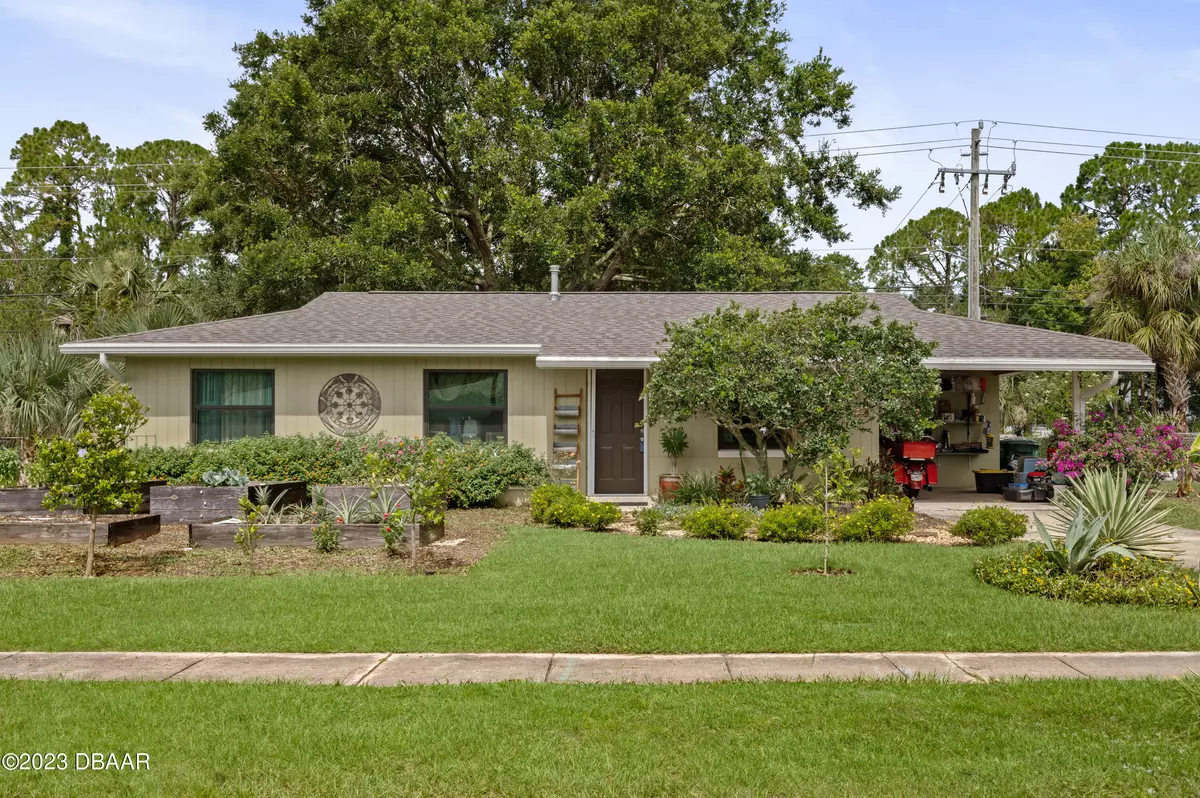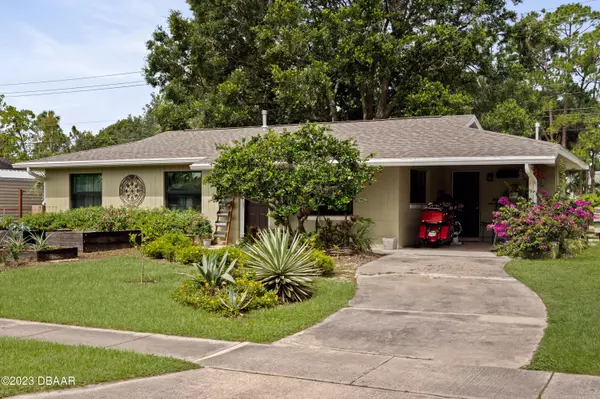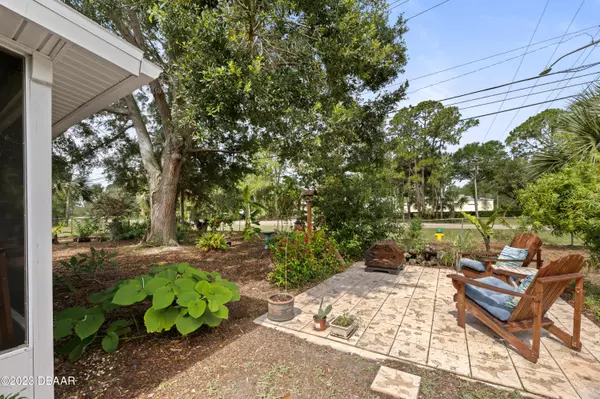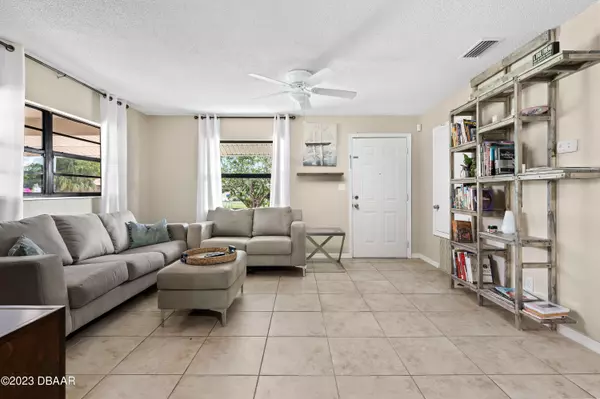$239,900
$239,900
For more information regarding the value of a property, please contact us for a free consultation.
3 Beds
2 Baths
1,035 SqFt
SOLD DATE : 07/26/2023
Key Details
Sold Price $239,900
Property Type Single Family Home
Sub Type Single Family Residence
Listing Status Sold
Purchase Type For Sale
Square Footage 1,035 sqft
Price per Sqft $231
Subdivision Cedar Highland
MLS Listing ID 1110597
Sold Date 07/26/23
Style Ranch
Bedrooms 3
Full Baths 2
Originating Board Daytona Beach Area Association of REALTORS®
Year Built 1969
Annual Tax Amount $1,346
Lot Size 8,712 Sqft
Lot Dimensions 0.2
Property Description
Meticulously maintained and recently upgraded 3/2 concrete block home in Daytona Beach is ready for new owners! Windows and back slider were replaced 6 months ago with cat5 grade hurricane windows, and a stylish bronze frame. The roof is 2.5 years young and the sellers added gutters with downspouts, while the condenser unit on the AC is only 5 years old! The current owners have put their green thumbs to work and created an outdoor oasis for friends and animals alike! Pavers out back line the perfect area to enjoy birds singing and coffee in the morning! Through the front door you are greeted with porcelain tile, fresh paint, and large windows. The living room is nicely sized and opens directly to your dedicated dining space, with views of your screened in porch and exterior entertaining area. The kitchen which was recently updated is to the right, with new cabinets, gorgeous counters, and newer appliances. Gas stove is a dream for the chef in your family! Off of the kitchen is a utility nook which houses your washer and dryer, and access to your carport is also located off of the kitchen. The master bedroom is generous in size with a deep closet and ensuite bath - complete with stand up shower and vanity with plenty of storage. The other bedrooms are nicely sized with deep closets and large windows - great for guests and storage! The guest bathroom is beautifully designed with a shower/tub combo, new vanity and custom shelving. Home is turn key and ready for you! Call today for your private tour!
Location
State FL
County Volusia
Community Cedar Highland
Direction N on Clyde Morris, right on Jimmy Ann. Right on Cedar Highlands Blvd, Right on Libby Ave, house on right
Interior
Interior Features Ceiling Fan(s)
Heating Central
Cooling Central Air
Exterior
Parking Features Carport
Roof Type Shingle
Porch Patio, Rear Porch, Screened
Building
Water Public
Architectural Style Ranch
Structure Type Block,Concrete
Others
Senior Community No
Tax ID 5211-20-00-0040
Read Less Info
Want to know what your home might be worth? Contact us for a FREE valuation!

Our team is ready to help you sell your home for the highest possible price ASAP
"My job is to find and attract mastery-based agents to the office, protect the culture, and make sure everyone is happy! "






