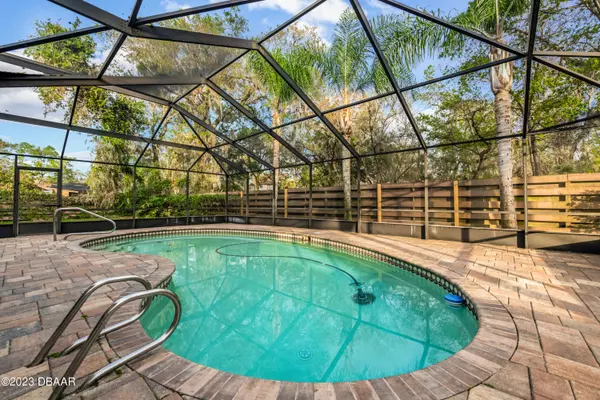$470,000
$460,000
2.2%For more information regarding the value of a property, please contact us for a free consultation.
3 Beds
3 Baths
1,928 SqFt
SOLD DATE : 04/14/2023
Key Details
Sold Price $470,000
Property Type Single Family Home
Sub Type Single Family Residence
Listing Status Sold
Purchase Type For Sale
Square Footage 1,928 sqft
Price per Sqft $243
Subdivision Trails
MLS Listing ID 1106688
Sold Date 04/14/23
Style Ranch
Bedrooms 3
Full Baths 2
Half Baths 1
HOA Fees $205
Originating Board Daytona Beach Area Association of REALTORS®
Year Built 1976
Annual Tax Amount $4,953
Lot Size 0.290 Acres
Lot Dimensions 0.29
Property Description
Centrally located in Ormond's The Trails community, this 3 bedroom, 2 bath POOL HOME has been tastefully updated and renovated and is in move-in condition! You'll love the impact rated low-e windows, stainless appliances and granite counter tops. The bathrooms have been remodeled. The home has a newer hot water heater, central vac system, and a newer HVAC system. It features a large living room, family room, dining room, and an eat-in kitchen. The bedrooms are generous in size and the owner's suite has an ensuite. Did we mention the crown molding and the California style closets? Outside, the fenced yard has a pool which has been resurfaced with blue diamond bright. The pool enclosure was re-screened as well. Added features are a paver driveway & paver pool deck, all on a 120 x 106 lot. lot.
This residence is close to the Children's park, Recreational facilities, and The Trails Shopping center which houses a new Publix grocery store. You're in the heart of Ormond, close to dining, schools, beaches, hospitals, Daytona International Airport, NASCAR Racing, colleges , universities, Tanger Outlet Mall, and more! Only 45 minutes to St. Augustine and one hour to Orlando. This location is the best of all worlds! See this home and you'll fall in love with the Florida Lifestyle!
Location
State FL
County Volusia
Community Trails
Direction From North Nova, Left into Main Trl,Rt on Rio Pinar, Left on Cobblestone. House on left
Interior
Interior Features Breakfast Nook, Ceiling Fan(s), Central Vacuum
Heating Central
Cooling Central Air
Fireplaces Type Other
Fireplace Yes
Exterior
Garage Attached
Garage Spaces 2.0
Amenities Available Clubhouse
Roof Type Shingle
Accessibility Common Area
Porch Front Porch, Patio, Screened
Parking Type Attached
Total Parking Spaces 2
Garage Yes
Building
Lot Description Cul-De-Sac
Water Public
Architectural Style Ranch
Structure Type Wood Siding
New Construction No
Others
Senior Community No
Tax ID 4217-01-01-0030
Read Less Info
Want to know what your home might be worth? Contact us for a FREE valuation!

Our team is ready to help you sell your home for the highest possible price ASAP

"My job is to find and attract mastery-based agents to the office, protect the culture, and make sure everyone is happy! "






