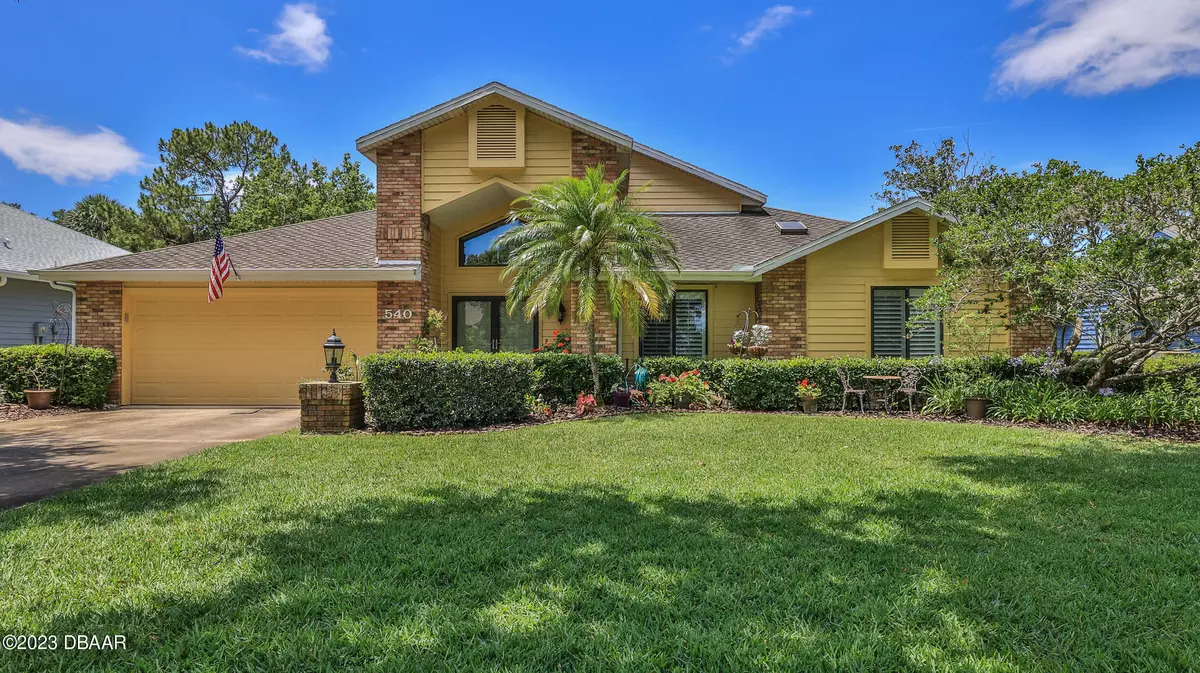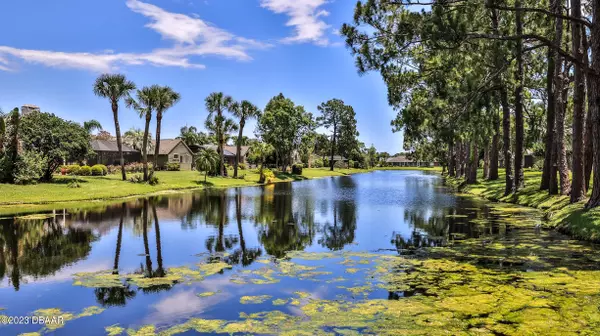$469,000
$469,000
For more information regarding the value of a property, please contact us for a free consultation.
3 Beds
3 Baths
2,313 SqFt
SOLD DATE : 06/29/2023
Key Details
Sold Price $469,000
Property Type Single Family Home
Sub Type Single Family Residence
Listing Status Sold
Purchase Type For Sale
Square Footage 2,313 sqft
Price per Sqft $202
Subdivision Pelican Bay
MLS Listing ID 1109818
Sold Date 06/29/23
Style Other
Bedrooms 3
Full Baths 2
Half Baths 1
HOA Fees $101
Originating Board Daytona Beach Area Association of REALTORS®
Year Built 1994
Annual Tax Amount $1,585
Lot Size 0.280 Acres
Lot Dimensions 0.28
Property Description
Welcome to this meticulously maintained brick pool home, nestled amidst breathtaking views of nature. Prepare to be captivated by the harmonious fusion of impeccable care, stunning surroundings, and modern updates that make this home truly exceptional. The front of the house offers a picturesque canal, while the backside presents an expansive outlook of a serene, wooded area, all visible from the screened-in heated pool and spa. No expense has been spared in updating this home. The kitchen has been modernized with top-of-the-line amenities. The open floor plan floods the space with an abundance of natural light, creating an exceptionally bright and airy atmosphere. The property boasts an expansive yard enveloped by vibrant flowers and plants, creating a colorful and inviting outdoor space With 3 bedrooms and 2.5 baths, this home provides ample space for your comfort. The formal living and dining rooms feature cathedral ceilings adorned with decorative crown molding, adding an elegant touch to the interior. The lovely master bedroom boasts generous closet space and opens up to the screened-in pool area, allowing for a seamless blend of indoor and outdoor living. It is truly a perfect home for a family or a retired couple!!
Location
State FL
County Volusia
Community Pelican Bay
Direction Go to Pelican Bay West Gate. Take a right on Spotted Sandpiper Drive est 1/2 mile to home on right
Interior
Interior Features Ceiling Fan(s), Central Vacuum
Heating Electric, Heat Pump
Cooling Central Air
Exterior
Exterior Feature Other
Garage Spaces 2.0
Amenities Available Golf Course
Roof Type Shingle
Accessibility Common Area
Total Parking Spaces 2
Garage Yes
Building
Lot Description Wooded
Water Public
Architectural Style Other
Structure Type Brick,Wood Siding
New Construction No
Others
Senior Community No
Tax ID 5235-05-00-0120
Acceptable Financing FHA, VA Loan
Listing Terms FHA, VA Loan
Read Less Info
Want to know what your home might be worth? Contact us for a FREE valuation!

Our team is ready to help you sell your home for the highest possible price ASAP

"My job is to find and attract mastery-based agents to the office, protect the culture, and make sure everyone is happy! "






