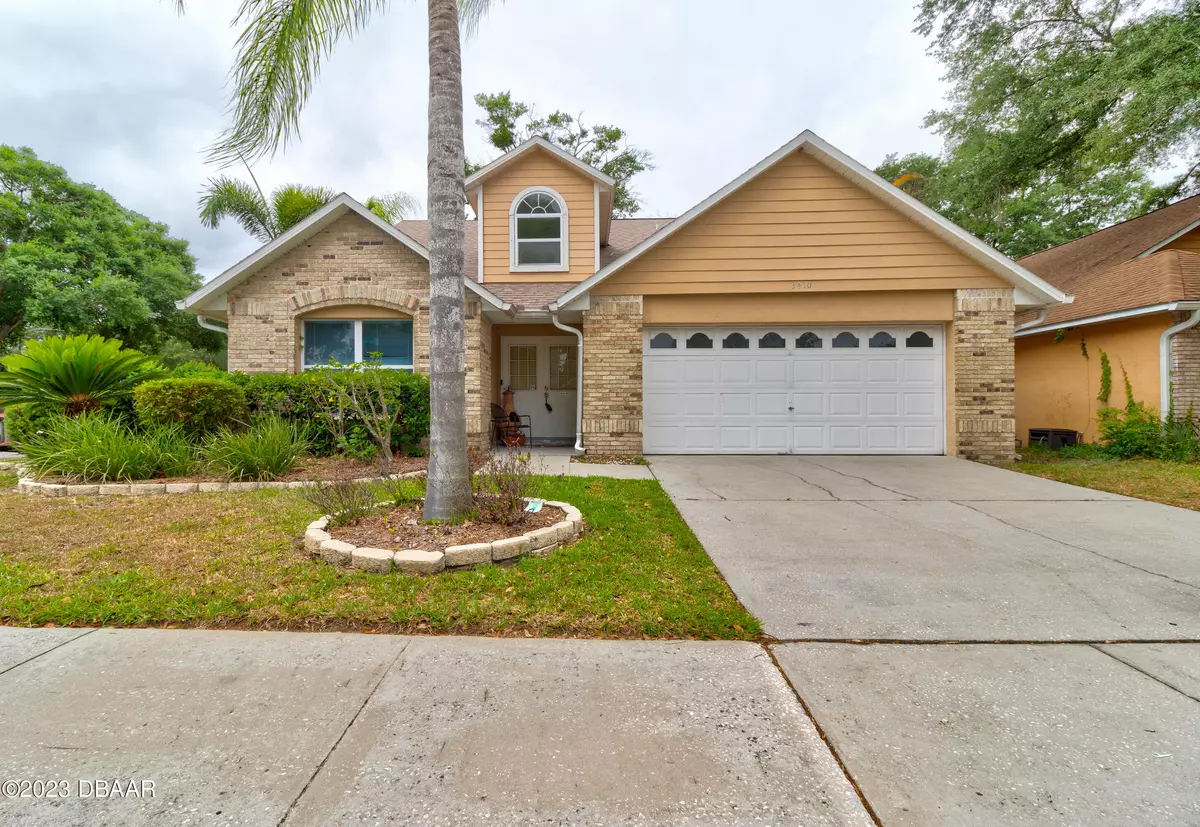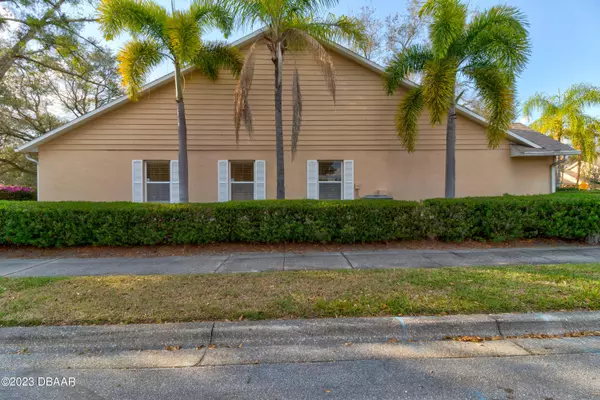$430,000
$430,000
For more information regarding the value of a property, please contact us for a free consultation.
3 Beds
2 Baths
1,724 SqFt
SOLD DATE : 07/14/2023
Key Details
Sold Price $430,000
Property Type Single Family Home
Sub Type Single Family Residence
Listing Status Sold
Purchase Type For Sale
Square Footage 1,724 sqft
Price per Sqft $249
Subdivision Not On The List
MLS Listing ID 1106014
Sold Date 07/14/23
Style Traditional
Bedrooms 3
Full Baths 2
HOA Fees $275
Originating Board Daytona Beach Area Association of REALTORS®
Year Built 1990
Annual Tax Amount $2,331
Property Description
Welcome to your new dream home in Orlando, FL! This gorgeous, well-maintained corner lot home is located in a coveted subdivision that boasts both privacy and convenience.
Step inside and you'll be greeted by stunning vaulted ceilings that add a touch of grandeur to the already spacious living area. With three bedrooms and two baths, this home is perfect for families of all sizes. The split floor plan ensures maximum privacy and comfort for everyone, with the master suite separated from the other bedrooms.
This home features numerous upgrades, including a brand new roof and A/C unit, both installed in 2022, making this home a worry-free investment for years to come. The location of this home is unbeatable, right in the heart of Orlando and zoned for highly desirable schools. Whether you're looking for a cozy night in or entertaining guests, this home is the perfect place to do it. The living area seamlessly flows into the dining area and kitchen, making it the perfect space to host dinner parties or simply enjoy a family meal.
Don't miss your chance to own this stunning, move-in ready home in one of Orlando's most coveted neighborhoods. Call today to schedule a tour and experience the ultimate in Florida living!
Square footage received from tax rolls. All information recorded in the MLS intended to be accurate but cannot be guaranteed.
Location
State FL
County Orange
Community Not On The List
Direction Take Conway South, turn left on Ashford Blvd, left onto Windy Wood Dr, left onto Tall Timber, House is on the corner.
Interior
Interior Features Breakfast Nook, Ceiling Fan(s)
Heating Central, Electric
Cooling Central Air
Exterior
Exterior Feature Tennis Court(s)
Garage Spaces 2.0
Amenities Available Clubhouse
Roof Type Shingle
Accessibility Common Area
Porch Rear Porch
Total Parking Spaces 2
Garage Yes
Building
Lot Description Corner Lot
Water Public
Architectural Style Traditional
Structure Type Block,Concrete,Stucco
Others
Senior Community No
Tax ID 04-23-30-1000-00-510
Read Less Info
Want to know what your home might be worth? Contact us for a FREE valuation!

Our team is ready to help you sell your home for the highest possible price ASAP
"My job is to find and attract mastery-based agents to the office, protect the culture, and make sure everyone is happy! "






